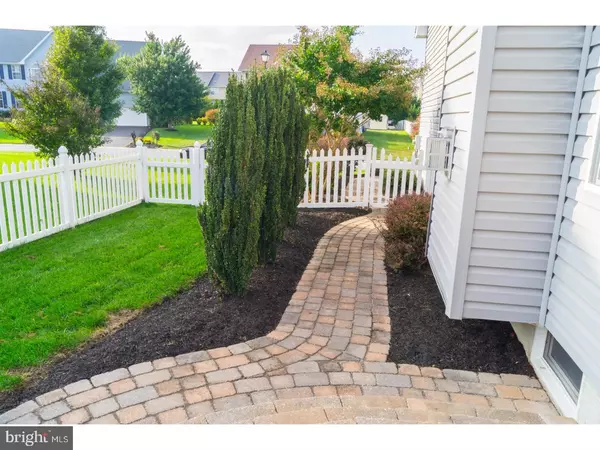$300,000
$315,000
4.8%For more information regarding the value of a property, please contact us for a free consultation.
4 Beds
3 Baths
2,996 SqFt
SOLD DATE : 11/30/2017
Key Details
Sold Price $300,000
Property Type Single Family Home
Sub Type Detached
Listing Status Sold
Purchase Type For Sale
Square Footage 2,996 sqft
Price per Sqft $100
Subdivision Orchard Hill
MLS Listing ID 1004261493
Sold Date 11/30/17
Style Contemporary,Traditional
Bedrooms 4
Full Baths 2
Half Baths 1
HOA Fees $13/ann
HOA Y/N Y
Abv Grd Liv Area 2,996
Originating Board TREND
Year Built 2005
Annual Tax Amount $3,465
Tax Year 2016
Lot Size 0.280 Acres
Acres 0.28
Lot Dimensions 98X125
Property Description
Impeccable,spacious, an entertainers dream,outdoor oasis,room to grow,open design,all of these things describe this gorgeous house that is ready for immediate occupancy!New energy efficient/gas HVAC and hot water heater, full house surround sound speakers,expansive custom brick patio,luscious landscaping with full irrigation system,two sets of stair cases, FULL rough in in the basement for a 3rd full bath,and more make this house check off boxes on any home buyers wish list.The entire house was just professionally painted a beautiful neutral color and steamed cleaned as well.Organization is abundant thanks to the closet organizers in the bedrooms,pantry,and laundry room,as well as the media closet in the living room.The flow of the house is truly ideal,2 separate staircases for easy access throughout the home,one from the foyer,and one off of the 2 story grand living room.With a formal dinning room,living room,large sunroom,grand living room,plus large basement,space is abundant! The basement is mostly carpeted and has a full wall insulation wrap, as well as its own walk out, and a full bathroom rough in!
Location
State DE
County Sussex
Area Cedar Creek Hundred (31004)
Zoning Q
Rooms
Other Rooms Living Room, Dining Room, Primary Bedroom, Bedroom 2, Bedroom 3, Kitchen, Family Room, Bedroom 1, Laundry, Other, Attic
Basement Full, Outside Entrance, Drainage System
Interior
Interior Features Primary Bath(s), Kitchen - Island, Butlers Pantry, Ceiling Fan(s), Stall Shower, Kitchen - Eat-In
Hot Water Natural Gas
Heating Gas, Zoned, Energy Star Heating System
Cooling Central A/C, Energy Star Cooling System
Flooring Wood, Fully Carpeted, Vinyl
Fireplaces Number 1
Fireplaces Type Stone, Gas/Propane
Equipment Disposal
Fireplace Y
Window Features Energy Efficient
Appliance Disposal
Heat Source Natural Gas
Laundry Main Floor
Exterior
Exterior Feature Patio(s), Porch(es)
Parking Features Inside Access, Garage Door Opener
Garage Spaces 5.0
Utilities Available Cable TV
Water Access N
Accessibility None
Porch Patio(s), Porch(es)
Attached Garage 2
Total Parking Spaces 5
Garage Y
Building
Story 2
Sewer Public Sewer
Water Public
Architectural Style Contemporary, Traditional
Level or Stories 2
Additional Building Above Grade
Structure Type 9'+ Ceilings
New Construction N
Others
Senior Community No
Tax ID 330-11.00-468.00
Ownership Fee Simple
Acceptable Financing Conventional, VA, FHA 203(k), FHA 203(b), USDA
Listing Terms Conventional, VA, FHA 203(k), FHA 203(b), USDA
Financing Conventional,VA,FHA 203(k),FHA 203(b),USDA
Read Less Info
Want to know what your home might be worth? Contact us for a FREE valuation!

Our team is ready to help you sell your home for the highest possible price ASAP

Bought with Kevin Thawley • RE/MAX ABOVE AND BEYOND
"My job is to find and attract mastery-based agents to the office, protect the culture, and make sure everyone is happy! "
tyronetoneytherealtor@gmail.com
4221 Forbes Blvd, Suite 240, Lanham, MD, 20706, United States






