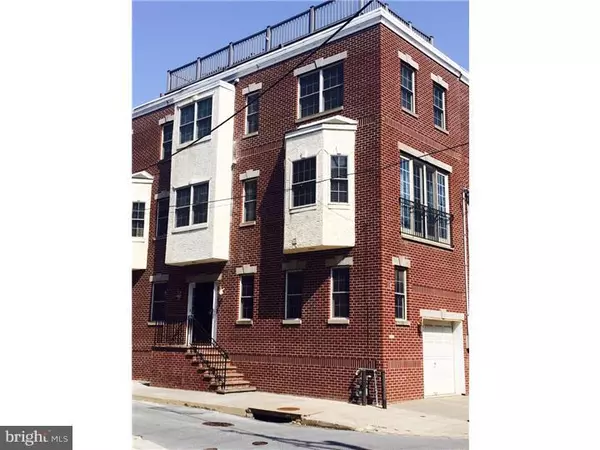$516,000
$539,900
4.4%For more information regarding the value of a property, please contact us for a free consultation.
3 Beds
4 Baths
1,810 SqFt
SOLD DATE : 12/09/2015
Key Details
Sold Price $516,000
Property Type Townhouse
Sub Type End of Row/Townhouse
Listing Status Sold
Purchase Type For Sale
Square Footage 1,810 sqft
Price per Sqft $285
Subdivision Graduate Hospital
MLS Listing ID 1000019528
Sold Date 12/09/15
Style Contemporary
Bedrooms 3
Full Baths 2
Half Baths 2
HOA Y/N N
Abv Grd Liv Area 1,810
Originating Board TREND
Year Built 2006
Annual Tax Amount $421
Tax Year 2015
Lot Size 992 Sqft
Acres 0.06
Lot Dimensions 16X62
Property Description
Located in the highly sought-after North Graduate Hospital area, this Gorgeous 3-Story Corner Townhouse boasts some of the most stunning views of Center City. Enter this gorgeous, updated home through the 1-Car Garage or Welcoming Marble entry foyer. The First floor features an Updated Gourmet eat-in kitchen with granite countertops and stainless appliances, Powder room and French sliding doors that will lead you and your guests to your own personal Garden and Red Brick paved Patio. Downstairs find a large finished basement flooded with natural light, gas fireplace, high ceilings and another powder room! The second floor features your Spacious Family room with an Overabundance of Natural light, French Balcony and Bay windows. The Master suite rounds off the 2nd floor with Custom marble bath, closets (2) and French Balcony. Walk upstairs to the 3rd floor to find 2 Generous sized Bedrooms, and additional space for your home office or study. There is another large full bath on the third floor. Take your staircase up to your expansive low maintenance TREX deck, equipped with electrical wiring for easy entertaining. Your guests will be wowed by your outdoor oasis and personal majestic views of the City! You don't want to miss discovering all the desirable details throughout this Gorgeous townhome such as the Open floor plan, Custom Hardwood floors, Wainscoting, and crown molding throughout?Just to name a few! Convenient to shopping, restaurants and best of all, only a short walk to Rittenhouse Square! You won't want to miss this!
Location
State PA
County Philadelphia
Area 19146 (19146)
Zoning RM1
Rooms
Other Rooms Living Room, Primary Bedroom, Bedroom 2, Kitchen, Family Room, Bedroom 1
Basement Full, Fully Finished
Interior
Interior Features Primary Bath(s), Kitchen - Island, Skylight(s), Kitchen - Eat-In
Hot Water Natural Gas
Heating Gas, Forced Air
Cooling Central A/C
Flooring Wood, Fully Carpeted, Marble
Fireplaces Number 1
Fireplaces Type Gas/Propane
Equipment Disposal, Energy Efficient Appliances
Fireplace Y
Window Features Bay/Bow
Appliance Disposal, Energy Efficient Appliances
Heat Source Natural Gas
Laundry Basement
Exterior
Exterior Feature Roof, Patio(s), Balcony
Garage Inside Access, Garage Door Opener
Garage Spaces 2.0
Fence Other
Utilities Available Cable TV
Waterfront N
Water Access N
Roof Type Flat
Accessibility None
Porch Roof, Patio(s), Balcony
Parking Type Attached Garage, Other
Attached Garage 1
Total Parking Spaces 2
Garage Y
Building
Lot Description Corner
Story 3+
Sewer Public Sewer
Water Public
Architectural Style Contemporary
Level or Stories 3+
Additional Building Above Grade
Structure Type 9'+ Ceilings
New Construction N
Schools
School District The School District Of Philadelphia
Others
Senior Community No
Tax ID 301399300
Ownership Fee Simple
Security Features Security System
Acceptable Financing Conventional
Listing Terms Conventional
Financing Conventional
Read Less Info
Want to know what your home might be worth? Contact us for a FREE valuation!

Our team is ready to help you sell your home for the highest possible price ASAP

Bought with Ellen Steiner • BHHS Fox & Roach At the Harper, Rittenhouse Square

"My job is to find and attract mastery-based agents to the office, protect the culture, and make sure everyone is happy! "
tyronetoneytherealtor@gmail.com
4221 Forbes Blvd, Suite 240, Lanham, MD, 20706, United States






