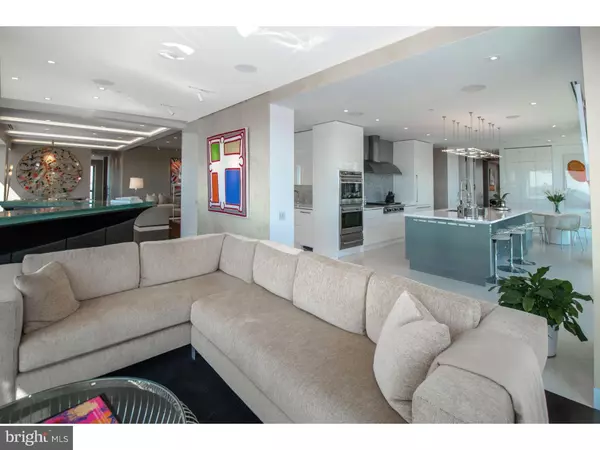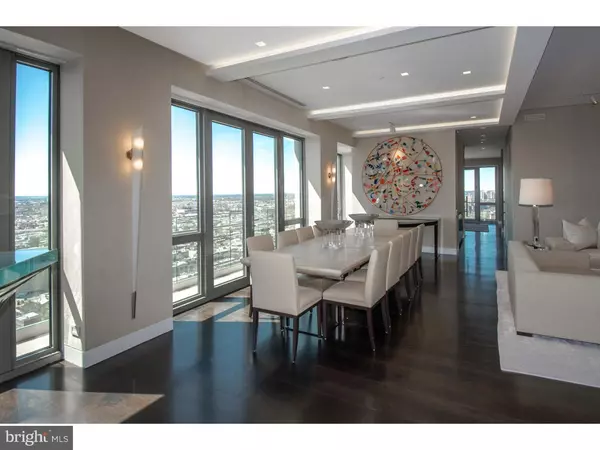$7,300,000
$7,500,000
2.7%For more information regarding the value of a property, please contact us for a free consultation.
3 Beds
4 Baths
4,166 SqFt
SOLD DATE : 08/04/2016
Key Details
Sold Price $7,300,000
Property Type Single Family Home
Sub Type Unit/Flat/Apartment
Listing Status Sold
Purchase Type For Sale
Square Footage 4,166 sqft
Price per Sqft $1,752
Subdivision Rittenhouse Square
MLS Listing ID 1000027950
Sold Date 08/04/16
Style Contemporary
Bedrooms 3
Full Baths 3
Half Baths 1
HOA Fees $4,073/mo
HOA Y/N N
Abv Grd Liv Area 4,166
Originating Board TREND
Year Built 2010
Annual Tax Amount $1,176
Tax Year 2016
Property Description
Approach the private glass Entry and gaze upon "THE GREAT COMMON AREA". Replete with the finest materials featuring wide plank walnut flooring, ultrasuede walls, custom lighting, exquisite gas fireplace, extraordinary and inviting Great Room. Ahead is the Dining Room featuring cove ceiling with LED lighting and doors to a Balcony. Continue to the custom Bar with 3 inch Think Glass countertop, refrigerator, 48 bottle wine refrigerator and sink. The adjoining Den is the perfect place for relaxing. The eat-in Kitchen with extensive Downsview cabinetry, poured Terrazzo flooring, imported fixtures, 4 burner Wolf stove with grill, high powered hood, double ovens, warming drawer, Sub Zero refrigerator/freezer, glass tile backsplash, white quartz countertops, island with sink, and Dornbracht faucet and garbage disposal, Wolf microwave drawer and breakfast bar. The Butler's Pantry has a 2nd sink with Dornbracht faucet and garbage disposal, 2nd dishwasher and icemaker. The Master Bedroom Suite has custom washed wallpaper, neutral carpet, custom closets, office/closet. Balancing to perfection is the Master Bath with Naimbian white marble walls, countertops, large walk-in shower with linear drain and private commode area with comfort height toilet. Custom cabinetry, Sub Zero refrigerator and freezer drawers complete the Master Bath. The 2nd Bedroom with hardwood flooring can double as the Sitting Room for the Master Suite and leads to a Balcony. The en-suite Bath has limestone floors, porcelain tile walls, air-jet tub and stone sink. The 3rd Bedroom suite has neutral walls, carpet and custom closet. The en-suite bath has stone floor, porcelain tile walls, shower with linear drain and custom stone sink that is engineered for water flow. The Powder Room offers a gold glass sink, pendant lights, wall hung toilet, honey and black onyx floor, marble baseboards, granite countertop and accent lighting. The Laundry Room has Whirlpool Duet washer and dryer, high gloss cabinets and white quartz countertops. Not often does the opportunity arise to experience the magic of city living at it's finest. #2501 at 1706 Rittenhouse Square now provides that opportunity.
Location
State PA
County Philadelphia
Area 19103 (19103)
Zoning RM1
Rooms
Other Rooms Living Room, Dining Room, Primary Bedroom, Bedroom 2, Kitchen, Family Room, Bedroom 1, Laundry, Other
Interior
Interior Features Primary Bath(s), Kitchen - Island, Butlers Pantry, Sprinkler System, Wet/Dry Bar, Kitchen - Eat-In
Hot Water Natural Gas
Heating Gas, Forced Air
Cooling Central A/C
Flooring Wood, Fully Carpeted, Stone, Marble
Fireplaces Number 1
Equipment Cooktop, Built-In Range, Oven - Wall, Oven - Double, Oven - Self Cleaning, Dishwasher, Refrigerator, Disposal, Built-In Microwave
Fireplace Y
Appliance Cooktop, Built-In Range, Oven - Wall, Oven - Double, Oven - Self Cleaning, Dishwasher, Refrigerator, Disposal, Built-In Microwave
Heat Source Natural Gas
Laundry Main Floor
Exterior
Exterior Feature Balcony
Garage Spaces 1.0
Pool Indoor
Utilities Available Cable TV
Water Access N
Accessibility None
Porch Balcony
Total Parking Spaces 1
Garage N
Building
Sewer Public Sewer
Water Public
Architectural Style Contemporary
Additional Building Above Grade
Structure Type 9'+ Ceilings
New Construction N
Schools
School District The School District Of Philadelphia
Others
HOA Fee Include Common Area Maintenance,Ext Bldg Maint,Snow Removal,Trash,Water,Sewer,Management,Alarm System
Senior Community No
Tax ID 888089400
Ownership Condominium
Security Features Security System
Read Less Info
Want to know what your home might be worth? Contact us for a FREE valuation!

Our team is ready to help you sell your home for the highest possible price ASAP

Bought with Allan Domb • Allan Domb Real Estate
"My job is to find and attract mastery-based agents to the office, protect the culture, and make sure everyone is happy! "
tyronetoneytherealtor@gmail.com
4221 Forbes Blvd, Suite 240, Lanham, MD, 20706, United States






