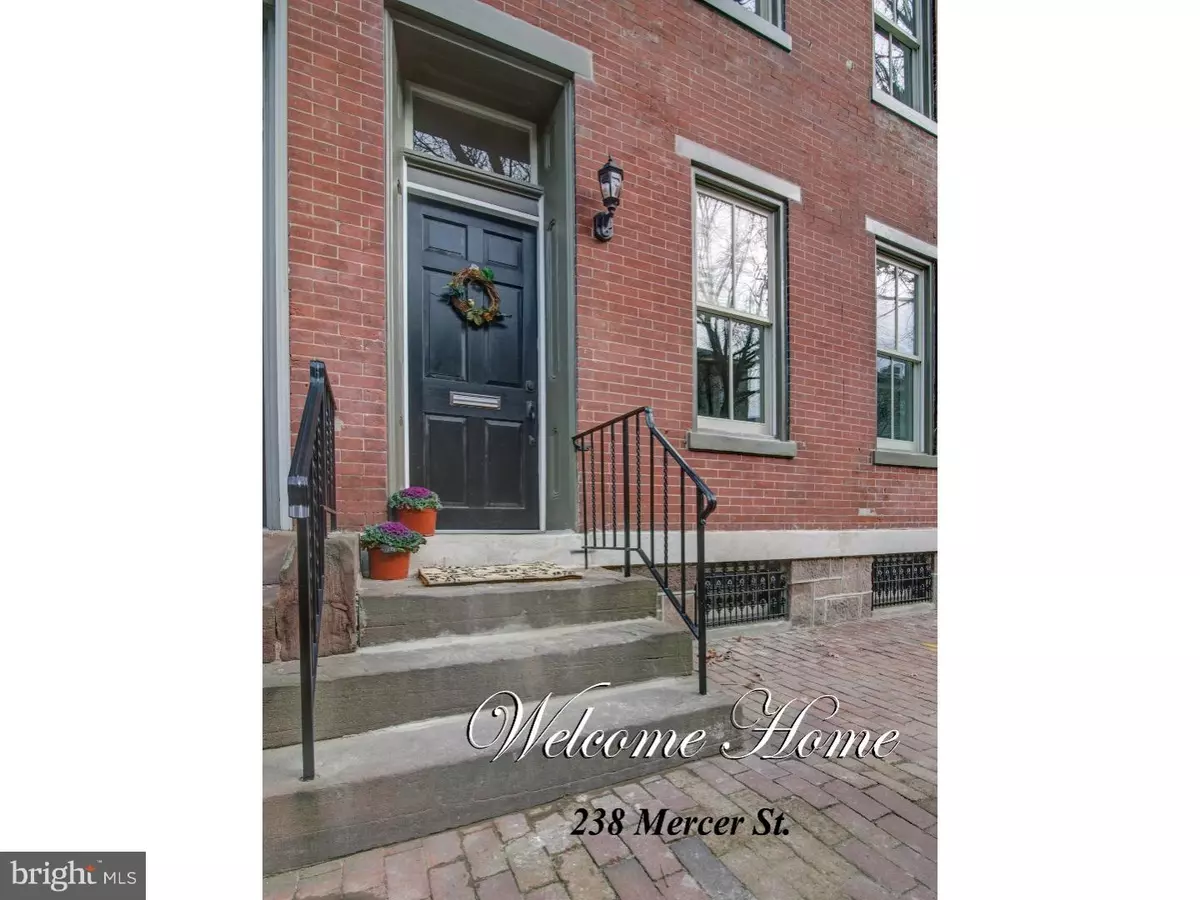$226,000
$240,000
5.8%For more information regarding the value of a property, please contact us for a free consultation.
4 Beds
3 Baths
2,374 SqFt
SOLD DATE : 05/22/2017
Key Details
Sold Price $226,000
Property Type Townhouse
Sub Type Interior Row/Townhouse
Listing Status Sold
Purchase Type For Sale
Square Footage 2,374 sqft
Price per Sqft $95
Subdivision Mill Hill
MLS Listing ID 1000036254
Sold Date 05/22/17
Style Colonial
Bedrooms 4
Full Baths 2
Half Baths 1
HOA Y/N N
Abv Grd Liv Area 2,374
Originating Board TREND
Year Built 1867
Annual Tax Amount $2,871
Tax Year 2016
Lot Size 1,861 Sqft
Acres 0.04
Lot Dimensions 20X94
Property Description
This 3-Story Brick-Front Row Home is located in the Historic Mill Hill District in Trenton. Featured on this Season's 50th Annual 'Holiday House Tour' (check it out on FB!) This home has been tastefully renovated throughout with elegance and grace. Situated on a tree-lined block with a private brick walkway from the street, this home and ready and waiting for its next owner. Step through the front door into the entry foyer which leads into the formal living room in the front of the house and continues into the formal dining room and adjacent kitchen. The open plan concept and traditional floor plan are seamlessly blended for a modern day living style and couldn't be more perfect for entertaining. The bright and sunlit kitchen features a breakfast bar, and separate pantry leading into a laundry room and half bath. The nearby mudroom with plenty of storage 'for boots, backpacks, is the perfect space to 'hang your hat'. Step outside to the out to the back porch covered by a pergola leading to the privacy of the fenced-in yard set up for mixed use as sitting/play area with additional space for one-car parking. Upstairs, you'll find an oversized full bathroom with separate shower and bath which lead to 3 roomy bedrooms with plenty of closet space and large windows just down the hall. Upstairs to the 3rd level is the private Master Bedroom with walk-in closet and an EnSuite Master Bath boasts a separate shower area and a vintage claw-fut tub which as been recast like new. New windows, high ceilings, lovely light fixtures and hardwood flooring shine throughout this lovely home. New 2-Zone furnace/Central AC and Water Heater located in full basement. Walk to Nearby 'Clay Hill' Playground and ARTWORKS, Trenton's Visual Art Center. A commuter's dream conveniently located to nearby shops, public transportation, Route 1/Rt 295 and within walking distance to the Trenton Train Station.
Location
State NJ
County Mercer
Area Trenton City (21111)
Zoning HIST
Rooms
Other Rooms Living Room, Dining Room, Primary Bedroom, Bedroom 2, Bedroom 3, Kitchen, Bedroom 1, Laundry
Basement Full, Unfinished
Interior
Interior Features Primary Bath(s), Kitchen - Island, Dining Area
Hot Water Natural Gas
Heating Gas, Forced Air, Zoned
Cooling Central A/C
Flooring Wood, Tile/Brick
Equipment Built-In Range, Oven - Self Cleaning, Dishwasher, Refrigerator, Built-In Microwave
Fireplace N
Appliance Built-In Range, Oven - Self Cleaning, Dishwasher, Refrigerator, Built-In Microwave
Heat Source Natural Gas
Laundry Main Floor
Exterior
Waterfront N
Water Access N
Roof Type Flat
Accessibility None
Parking Type None
Garage N
Building
Lot Description Level
Story 3+
Foundation Concrete Perimeter, Brick/Mortar
Sewer Public Sewer
Water Public
Architectural Style Colonial
Level or Stories 3+
Additional Building Above Grade
Structure Type 9'+ Ceilings
New Construction N
Schools
High Schools Trenton Central
School District Trenton Public Schools
Others
Senior Community No
Tax ID 11-09702-00009
Ownership Fee Simple
Read Less Info
Want to know what your home might be worth? Contact us for a FREE valuation!

Our team is ready to help you sell your home for the highest possible price ASAP

Bought with David Schure • Callaway Henderson Sotheby's Int'l Realty-Cranbury

"My job is to find and attract mastery-based agents to the office, protect the culture, and make sure everyone is happy! "
tyronetoneytherealtor@gmail.com
4221 Forbes Blvd, Suite 240, Lanham, MD, 20706, United States






