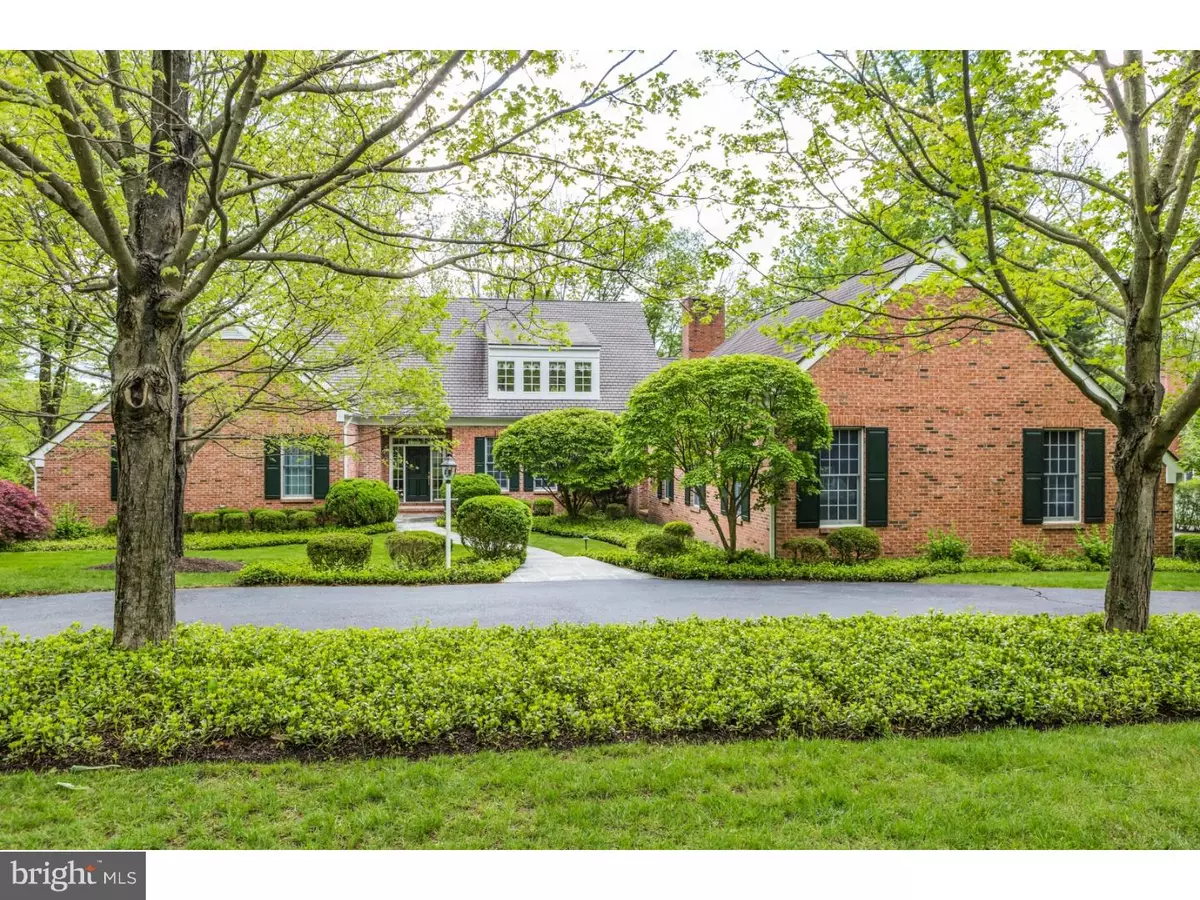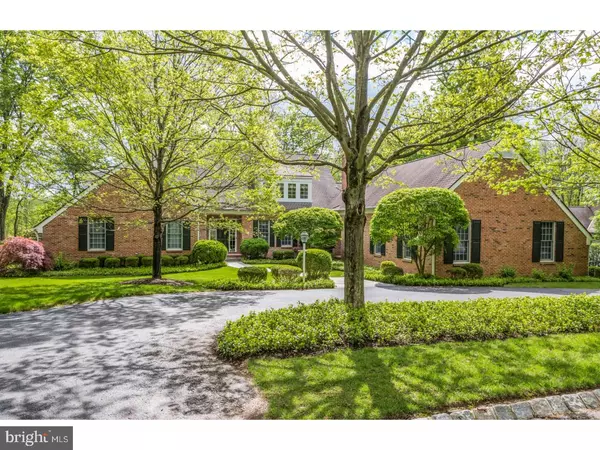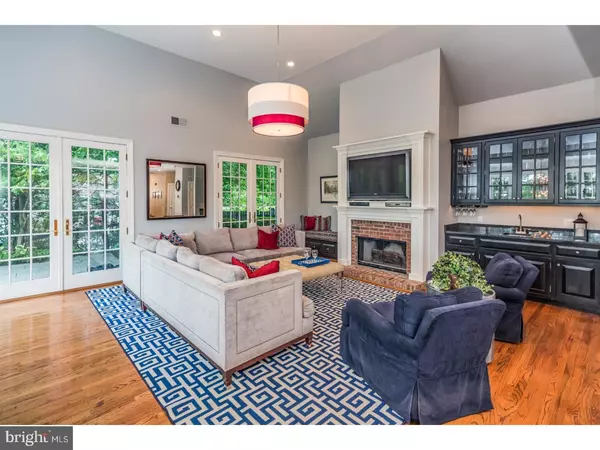$2,280,000
$2,200,000
3.6%For more information regarding the value of a property, please contact us for a free consultation.
5 Beds
6 Baths
5,176 SqFt
SOLD DATE : 08/30/2017
Key Details
Sold Price $2,280,000
Property Type Single Family Home
Sub Type Detached
Listing Status Sold
Purchase Type For Sale
Square Footage 5,176 sqft
Price per Sqft $440
Subdivision Pond View
MLS Listing ID 1000043430
Sold Date 08/30/17
Style Traditional
Bedrooms 5
Full Baths 5
Half Baths 1
HOA Fees $155/ann
HOA Y/N Y
Abv Grd Liv Area 5,176
Originating Board TREND
Year Built 1997
Annual Tax Amount $36,459
Tax Year 2016
Lot Size 0.730 Acres
Acres 0.73
Lot Dimensions 0X0
Property Description
Approached by a circular driveway, this traditionally designed brick residence offers a relaxed lifestyle with a modern open floor plan. A large double-height entrance foyer welcomes you to well-proportioned rooms with inviting informal living areas and gracious formal rooms, perfect for entertaining. The heart of the home is a family room with a volume ceiling, a wall of windows and a wood burning fireplace that opens to a recently renovated gourmet kitchen. A spacious breakfast room offers peaceful views of the lush gardens and pool. The handsome library lined with bookshelves and cabinetry is tucked away for private work-at-home space. The conveniently located first-floor master bedroom suite has a dressing room, three walk-in closets and a luxurious bathroom. Upstairs are four well-appointed bedrooms and three bathrooms. A finished walk-out basement includes an extensive play room, a second kitchen, a media room with stadium seating, a wine cellar, and a full bathroom with an exercise space. Conveniently located to downtown Princeton and some of the area's most coveted private and public schools.
Location
State NJ
County Mercer
Area Princeton (21114)
Zoning RES
Rooms
Other Rooms Living Room, Dining Room, Primary Bedroom, Bedroom 2, Bedroom 3, Kitchen, Family Room, Bedroom 1, Other, Attic
Basement Full, Fully Finished
Interior
Interior Features Primary Bath(s), Kitchen - Island, Butlers Pantry, WhirlPool/HotTub, Sprinkler System, 2nd Kitchen, Stall Shower, Dining Area
Hot Water Natural Gas
Heating Gas, Forced Air
Cooling Central A/C
Flooring Wood, Tile/Brick, Marble
Fireplaces Number 2
Equipment Cooktop, Oven - Wall, Oven - Double, Oven - Self Cleaning, Dishwasher, Refrigerator
Fireplace Y
Appliance Cooktop, Oven - Wall, Oven - Double, Oven - Self Cleaning, Dishwasher, Refrigerator
Heat Source Natural Gas
Laundry Main Floor
Exterior
Exterior Feature Patio(s)
Garage Spaces 6.0
Fence Other
Pool In Ground
Amenities Available Tennis Courts
Water Access N
Roof Type Pitched,Shingle
Accessibility None
Porch Patio(s)
Attached Garage 3
Total Parking Spaces 6
Garage Y
Building
Lot Description Trees/Wooded, Front Yard, Rear Yard, SideYard(s)
Story 2
Sewer Public Sewer
Water Public
Architectural Style Traditional
Level or Stories 2
Additional Building Above Grade
Structure Type Cathedral Ceilings,9'+ Ceilings
New Construction N
Schools
Elementary Schools Johnson Park
Middle Schools J Witherspoon
High Schools Princeton
School District Princeton Regional Schools
Others
HOA Fee Include Common Area Maintenance,Insurance,Management
Senior Community No
Tax ID 14-03501-00005 15
Ownership Fee Simple
Security Features Security System
Acceptable Financing Conventional
Listing Terms Conventional
Financing Conventional
Read Less Info
Want to know what your home might be worth? Contact us for a FREE valuation!

Our team is ready to help you sell your home for the highest possible price ASAP

Bought with Judson R Henderson • Callaway Henderson Sotheby's Int'l-Princeton
"My job is to find and attract mastery-based agents to the office, protect the culture, and make sure everyone is happy! "
tyronetoneytherealtor@gmail.com
4221 Forbes Blvd, Suite 240, Lanham, MD, 20706, United States






