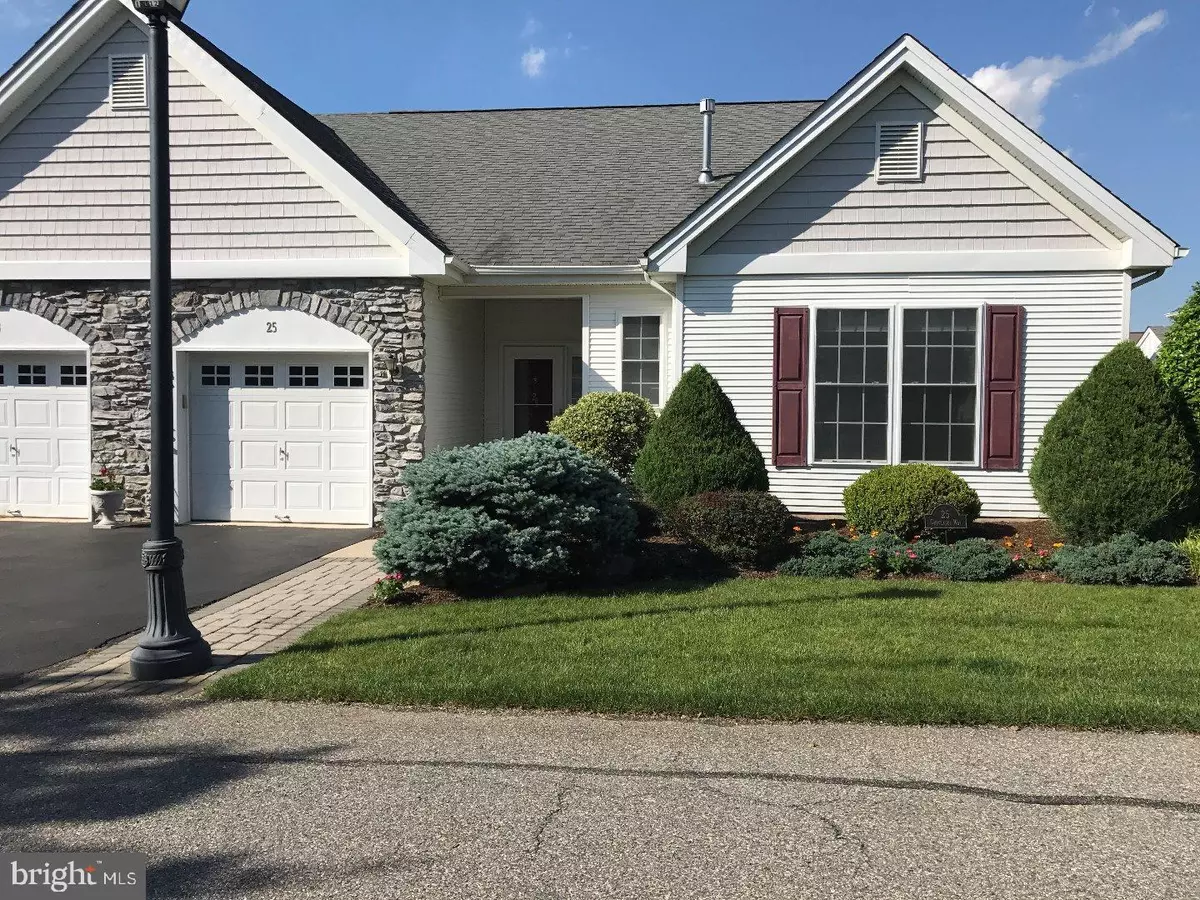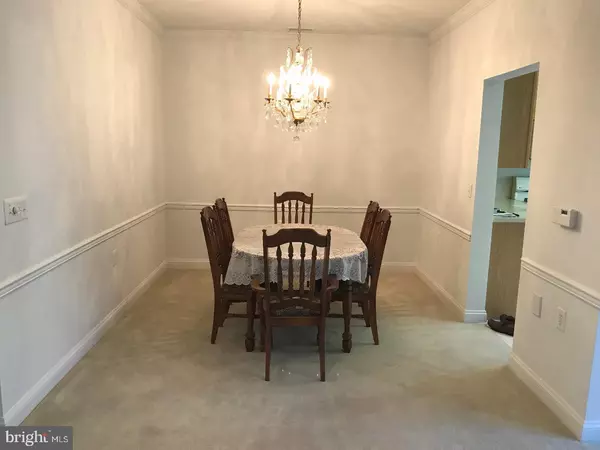$247,000
$246,950
For more information regarding the value of a property, please contact us for a free consultation.
2 Beds
2 Baths
1,335 SqFt
SOLD DATE : 08/01/2017
Key Details
Sold Price $247,000
Property Type Single Family Home
Sub Type Twin/Semi-Detached
Listing Status Sold
Purchase Type For Sale
Square Footage 1,335 sqft
Price per Sqft $185
Subdivision Evergreen
MLS Listing ID 1000043890
Sold Date 08/01/17
Style Ranch/Rambler
Bedrooms 2
Full Baths 2
HOA Fees $190/mo
HOA Y/N Y
Abv Grd Liv Area 1,335
Originating Board TREND
Year Built 2000
Annual Tax Amount $5,554
Tax Year 2016
Lot Size 4,128 Sqft
Acres 0.09
Lot Dimensions 48X86
Property Description
Immaculate Cedar model in the very desirable Evergreen community in Hamilton. Start with the professionally landscaped front yard with an extended driveway outlined with pavers. Enter the foyer with beautiful upgraded tiled flooring. Gas fireplace, built in book case, ceiling fan, upgraded carpet and recessed lighting complement the living room and dining rooms. Upgraded kitchen with ceramic flooring, 42 inch oak cabinets, courian counter tops, ceiling fan, recessed lighting and upgraded appliances. Large master bedroom offers 2 large closets, upgraded carpet and a master bath with upgraded ceramic flooring, and double sinks. Private pavered patio off the kitchen. Evergreen is an active community that offers many clubhouse activities as well as bus trips. Clubhouse offers pool table, exercise room and much more. There is an enclosed pool for year round enjoyment, tennis, bocce, putting green and greenhouse. Located across from Robert Wood Johnson Hospital and close to shopping, public transportation and major roads. House is immaculate and ready to move right on in. Hurry. It will not last.
Location
State NJ
County Mercer
Area Hamilton Twp (21103)
Zoning RESID
Rooms
Other Rooms Living Room, Dining Room, Primary Bedroom, Kitchen, Bedroom 1, Laundry, Attic
Interior
Interior Features Primary Bath(s), Butlers Pantry, Ceiling Fan(s), Central Vacuum, Sprinkler System, Kitchen - Eat-In
Hot Water Natural Gas
Heating Gas, Forced Air
Cooling Central A/C
Flooring Fully Carpeted, Tile/Brick
Fireplaces Number 1
Fireplaces Type Gas/Propane
Equipment Built-In Range, Oven - Self Cleaning, Dishwasher, Built-In Microwave
Fireplace Y
Appliance Built-In Range, Oven - Self Cleaning, Dishwasher, Built-In Microwave
Heat Source Natural Gas
Laundry Main Floor
Exterior
Exterior Feature Patio(s)
Parking Features Inside Access, Garage Door Opener
Garage Spaces 2.0
Utilities Available Cable TV
Amenities Available Swimming Pool, Tennis Courts, Club House
Water Access N
Roof Type Shingle
Accessibility None
Porch Patio(s)
Attached Garage 1
Total Parking Spaces 2
Garage Y
Building
Lot Description Level
Story 1
Sewer Public Sewer
Water Public
Architectural Style Ranch/Rambler
Level or Stories 1
Additional Building Above Grade
Structure Type 9'+ Ceilings
New Construction N
Schools
School District Hamilton Township
Others
HOA Fee Include Pool(s),Common Area Maintenance,Lawn Maintenance,Snow Removal,Trash,Health Club
Senior Community Yes
Tax ID 03-02167 01-00274
Ownership Fee Simple
Security Features Security System
Read Less Info
Want to know what your home might be worth? Contact us for a FREE valuation!

Our team is ready to help you sell your home for the highest possible price ASAP

Bought with Gilbert L Cheeseman Jr. • Coldwell Banker Residential Brokerage-Princeton Jc
"My job is to find and attract mastery-based agents to the office, protect the culture, and make sure everyone is happy! "
tyronetoneytherealtor@gmail.com
4221 Forbes Blvd, Suite 240, Lanham, MD, 20706, United States






