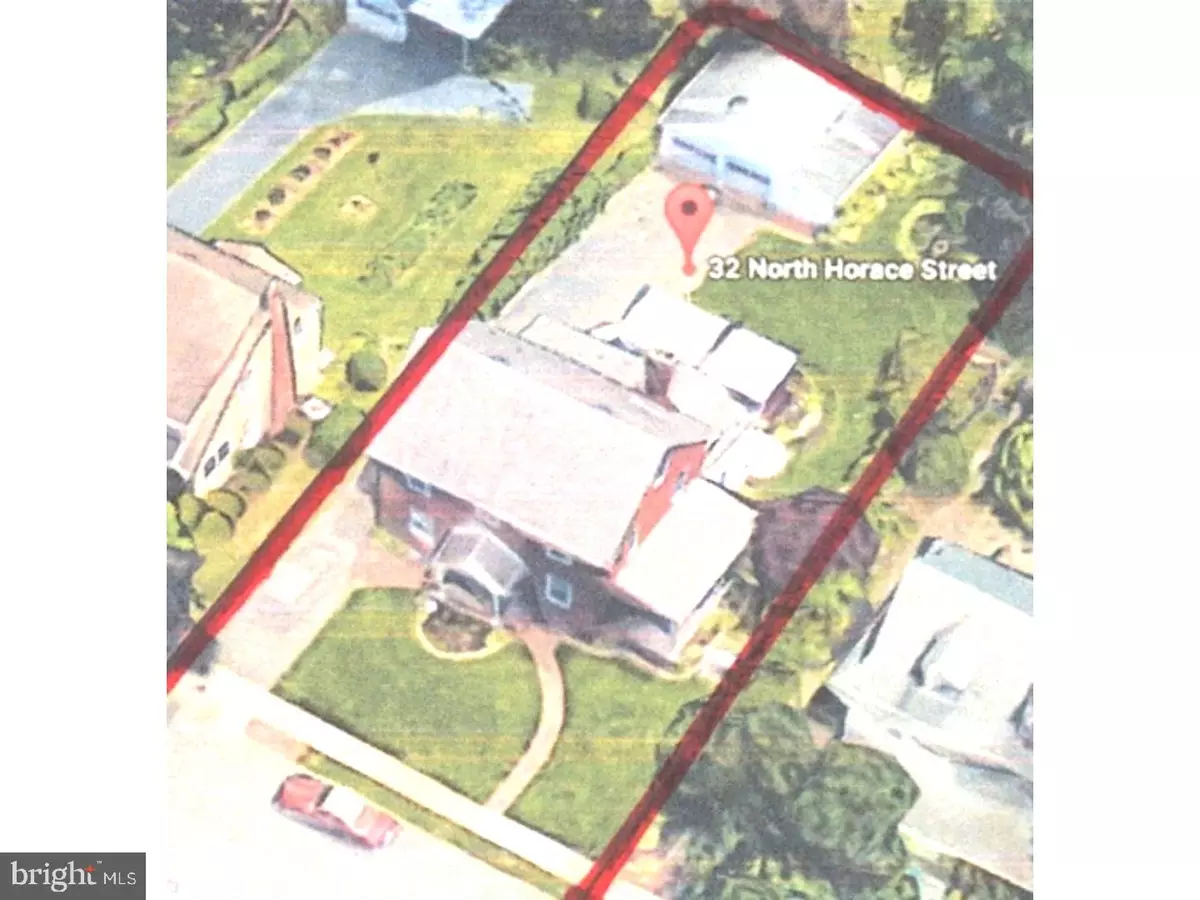$223,500
$223,500
For more information regarding the value of a property, please contact us for a free consultation.
3 Beds
2 Baths
2,131 SqFt
SOLD DATE : 04/03/2017
Key Details
Sold Price $223,500
Property Type Single Family Home
Sub Type Detached
Listing Status Sold
Purchase Type For Sale
Square Footage 2,131 sqft
Price per Sqft $104
Subdivision West Side
MLS Listing ID 1000049558
Sold Date 04/03/17
Style Colonial
Bedrooms 3
Full Baths 1
Half Baths 1
HOA Y/N N
Abv Grd Liv Area 2,131
Originating Board TREND
Year Built 1920
Annual Tax Amount $9,087
Tax Year 2016
Lot Size 8,970 Sqft
Acres 0.21
Lot Dimensions 65X138
Property Description
How do you feel when a listing's pictures on the web get you excited yet when and if you tour it, it doesn't come off like its the same property? Why not bypass the let down of "one dimensional" photographs? Get yourself a truer impression from the start by actually personally coming to experience all the 3-D visuals, feel, breadth and quality of this substantially improved and well maintained 2,131 SQ FT Brick Colonial featuring a "WOW" custom Addition to the solid Brick original home's footprint. This fantastically designed and seamlessly blended addition via 3 exquisite living spaces as follows: 1) Kitchen- Expanded to become an eat-in w/enhanced lighting both natural by add'l windows and well placed lighting fixture(s), Schrock handcrafted & highly-optioned Maple Cabinetry, coordinated granitoid counters, authentic Canadian Hardwood flooring and full appliance package; 2) Oversized Great/Day Rm - incorporates multiple windows and Bow window bump-out with accesses from Kitchen, Center Hall and Rear porch which overlooks adjoining Timber-Tech 20'X 20' Deck,elevated garden and landscaped yard; 3)First floor convenient Pocket-doored Powder Room. How about these two unexpected surprises - First, The Main Bath is a complete modernization using contemporary components and color palates and Plus the Master Bdrm affords you a "WALK-IN CLOSET". Considerable monetary Investments have also been made to new owner's benefit via the Central A/C's innovative "High Velocity" air distribution system including new ducts and the Heat and Hot water are via Bosch Greenstar (95 rated efficiency) gas condensing Boiler accompanied by the Buderus Hydronics indirect fired domestic hot water system. Add'l lifestyle space: Finished 18'X18'room with 13'X23' Laundry/Workshop in basement; Crawlspace (concrete floored)under addition with inside access; Huge walk-up fully floored attic; pillared Open Side Porch w/Patio doors to Living Room; 2 car detached garage with electric and heat plus attached Storage Shed. Property Inclusions & Amenities: Substantial Hardwood floors in LR/DR/Kitchen/Foyer and 3 Bedrooms,Replacement windows & exterior doors, , 8 ft ceilings (first flr), ,Front and rear sprinkler system,Refrig., Range, Dishwasher, Microwave, Hunter ceiling fans, Whirlpool Duet front loading Washer Dryer(all appliances accepted as-is). Walkable Schools. Listing licensee is related to Owner. Any and all Dimensions are approximate.
Location
State NJ
County Gloucester
Area Woodbury City (20822)
Zoning RESID
Rooms
Other Rooms Living Room, Dining Room, Primary Bedroom, Bedroom 2, Kitchen, Family Room, Bedroom 1, Laundry, Other, Attic
Basement Full
Interior
Interior Features Ceiling Fan(s), Attic/House Fan, Sprinkler System, Kitchen - Eat-In
Hot Water Natural Gas
Heating Gas, Hot Water, Radiator, Baseboard
Cooling Central A/C
Flooring Wood, Fully Carpeted, Vinyl, Tile/Brick
Fireplaces Number 1
Fireplaces Type Brick
Equipment Dishwasher
Fireplace Y
Window Features Bay/Bow,Replacement
Appliance Dishwasher
Heat Source Natural Gas
Laundry Basement
Exterior
Exterior Feature Deck(s), Porch(es)
Garage Spaces 5.0
Fence Other
Utilities Available Cable TV
Water Access N
Roof Type Shingle
Accessibility None
Porch Deck(s), Porch(es)
Total Parking Spaces 5
Garage Y
Building
Lot Description Front Yard, Rear Yard
Story 2
Foundation Brick/Mortar
Sewer Public Sewer
Water Public
Architectural Style Colonial
Level or Stories 2
Additional Building Above Grade, Shed
New Construction N
Schools
Elementary Schools West End Memorial
High Schools Woodbury Jr Sr
School District Woodbury Public Schools
Others
Senior Community No
Tax ID 22-00048-00006
Ownership Fee Simple
Acceptable Financing Conventional, FHA 203(b)
Listing Terms Conventional, FHA 203(b)
Financing Conventional,FHA 203(b)
Read Less Info
Want to know what your home might be worth? Contact us for a FREE valuation!

Our team is ready to help you sell your home for the highest possible price ASAP

Bought with Ronald A Bruce Jr. • BHHS Fox & Roach-Mullica Hill South
"My job is to find and attract mastery-based agents to the office, protect the culture, and make sure everyone is happy! "
tyronetoneytherealtor@gmail.com
4221 Forbes Blvd, Suite 240, Lanham, MD, 20706, United States





