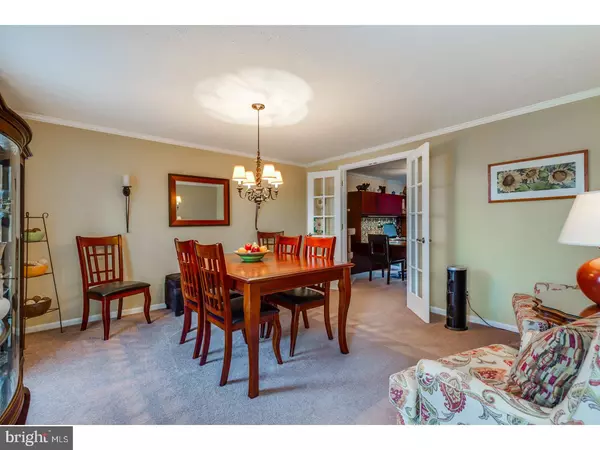$325,000
$329,900
1.5%For more information regarding the value of a property, please contact us for a free consultation.
5 Beds
4 Baths
2,260 SqFt
SOLD DATE : 05/18/2017
Key Details
Sold Price $325,000
Property Type Single Family Home
Sub Type Detached
Listing Status Sold
Purchase Type For Sale
Square Footage 2,260 sqft
Price per Sqft $143
Subdivision Wedgewood Forest
MLS Listing ID 1000051068
Sold Date 05/18/17
Style Colonial
Bedrooms 5
Full Baths 3
Half Baths 1
HOA Y/N N
Abv Grd Liv Area 2,260
Originating Board TREND
Year Built 1981
Annual Tax Amount $8,976
Tax Year 2016
Lot Size 0.270 Acres
Acres 0.27
Lot Dimensions 74X120
Property Description
This 5 bedroom, 3 full and 1 half bath home is perched on one of most premium, wooded and beautifully landscaped lots in all of Wedgewood Forest. Upon approaching, you'll know you're about to experience something special. Enter through the front door and to your immediate right is the large yet cozy family room with marble surround, gas fireplace. To the left is the living room, currently used as the dining room. Between these two rooms you'll find the half bath and stairs to the upper level. In the rear of the main level is the dining room and nicely appointed, eat-in kitchen, boasting soft close cabinetry, offering lots of storage and graced with neutral granite counters. Not that you'll need it but there's also a large pantry for all your extra cooking storage needs. Down the hall from the kitchen is where you'll find the laundry area, 5th bedroom and full bathroom. This area has a ramped, separate entrance and would be perfect as an in-law or Au Pair suite. The main level has newer wood laminate flooring in the foyer, half bath, kitchen and much of the 5th bedroom suite area. The other "living" rooms offer plush carpeting. Take the sliders from the kitchen and step on to the huge 20' x 16' deck. If you enjoy observing nature at its best, you'll want to spend lots of time here. Deer, rabbits and the like are regular visitors, so you might consider enjoying you morning coffee or evenings cocktails in this special place of calm. Oh, let's not forget, the main level is where you have indoor access to the expanded, side entry 2 car garage. Enough space for 2 of the largest vehicles and lots of work space or storage. Upstairs you'll find the spacious 4 bedrooms and 2 additional full baths. The master bedroom is gigantic, offering lots of closet space, bathroom en suite and a dressing area. This home floods with lots of natural light and the current owner was sure to take advantage of it by installing glass paneled, french doors between the living and dining rooms as well as the basement entry way. That brings us to the high and dry finished basement and storage area. Through the kitchen take the stairs to media room/pool hall. What might you make of this area? As for storage, no worries here, on the other side, you'll find the separate and enclosed, enormous storage section. All of this and a 1 year home warranty is included. Yes, life is good but it will get even better once you're able to call this 'one-of-a-kind' offering, "home".
Location
State NJ
County Gloucester
Area Washington Twp (20818)
Zoning PR1
Rooms
Other Rooms Living Room, Dining Room, Primary Bedroom, Bedroom 2, Bedroom 3, Kitchen, Family Room, Bedroom 1, In-Law/auPair/Suite, Laundry, Other, Attic
Basement Full
Interior
Interior Features Primary Bath(s), Kitchen - Island, Butlers Pantry, Ceiling Fan(s), Sprinkler System, Stall Shower, Kitchen - Eat-In
Hot Water Electric
Heating Gas, Forced Air
Cooling Central A/C
Flooring Fully Carpeted, Tile/Brick
Fireplaces Number 1
Fireplaces Type Marble, Gas/Propane
Equipment Built-In Range, Oven - Self Cleaning, Dishwasher, Disposal
Fireplace Y
Appliance Built-In Range, Oven - Self Cleaning, Dishwasher, Disposal
Heat Source Natural Gas
Laundry Main Floor
Exterior
Exterior Feature Deck(s), Porch(es)
Parking Features Inside Access, Garage Door Opener
Garage Spaces 5.0
Utilities Available Cable TV
Water Access N
Roof Type Shingle
Accessibility Mobility Improvements
Porch Deck(s), Porch(es)
Attached Garage 2
Total Parking Spaces 5
Garage Y
Building
Story 2
Sewer Public Sewer
Water Public
Architectural Style Colonial
Level or Stories 2
Additional Building Above Grade
New Construction N
Others
Senior Community No
Tax ID 18-00198 02-00025
Ownership Fee Simple
Read Less Info
Want to know what your home might be worth? Contact us for a FREE valuation!

Our team is ready to help you sell your home for the highest possible price ASAP

Bought with Patricia Settar • BHHS Fox & Roach-Mullica Hill South
"My job is to find and attract mastery-based agents to the office, protect the culture, and make sure everyone is happy! "
tyronetoneytherealtor@gmail.com
4221 Forbes Blvd, Suite 240, Lanham, MD, 20706, United States






