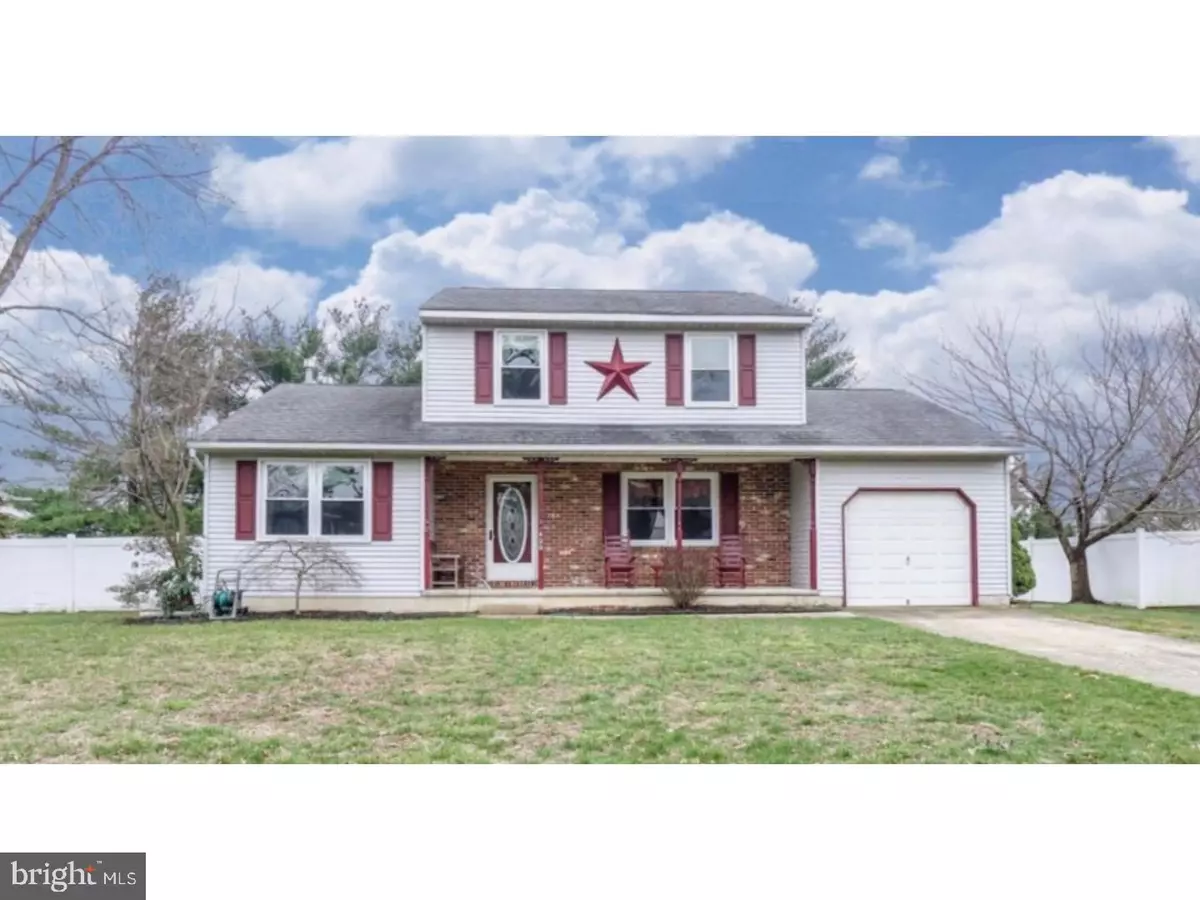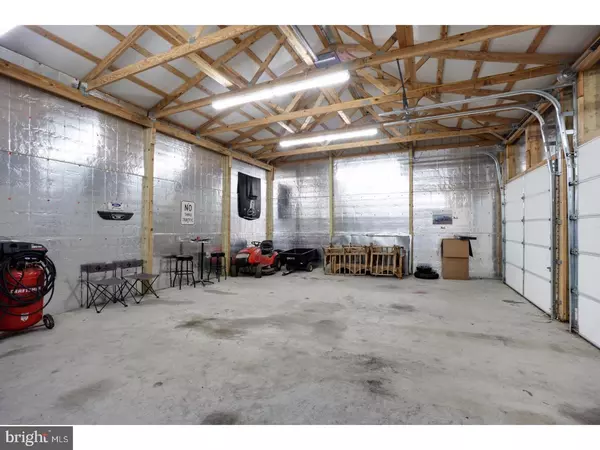$238,000
$238,000
For more information regarding the value of a property, please contact us for a free consultation.
3 Beds
2 Baths
0.36 Acres Lot
SOLD DATE : 05/24/2017
Key Details
Sold Price $238,000
Property Type Single Family Home
Sub Type Detached
Listing Status Sold
Purchase Type For Sale
Subdivision Harmony Estates
MLS Listing ID 1000051998
Sold Date 05/24/17
Style Colonial
Bedrooms 3
Full Baths 1
Half Baths 1
HOA Y/N N
Originating Board TREND
Year Built 1984
Annual Tax Amount $7,069
Tax Year 2016
Lot Size 0.358 Acres
Acres 0.36
Lot Dimensions 104X150
Property Description
Check out this affordable home in the highly rated township of East Greenwich. Harmony Estates features mature trees, spacious yards and only one entrance eliminating a lot of through traffic. This home has been well maintained throughout the years! Newer dimensional shingle roof, vinyl replacement windows, and the air conditioner was replaced just 5 years ago. The home owners have done their job preparing this home for sale. The entire house has been freshly painted with warm neutral colors. The first floor consists of the kitchen, dining, and living room to one side and the family, powder and laundry room located on the opposite. This layout provides privacy for family members to have their own space to hang out and watch TV or visit with friends. The laundry room has ample cabinet space, enough room for a small desk and an exit to the back yard. The second floor boasts 3 nice size bedrooms and a full bath. The finished basement is currently used as a gym, but can be converted into whatever your heart desires. ADDITIONAL FEATURE is the detached over sized 32' by 28' garage with 12 foot ceilings....man cave, photography studio, hobbyist, car enthusiast,the possibilities are endless. Sellers will include 2 industrial space heaters to heat garage with acceptable offer! Make an appointment today!
Location
State NJ
County Gloucester
Area East Greenwich Twp (20803)
Zoning RESID
Rooms
Other Rooms Living Room, Dining Room, Primary Bedroom, Bedroom 2, Kitchen, Family Room, Bedroom 1, Other, Attic
Basement Full, Fully Finished
Interior
Interior Features Butlers Pantry, Ceiling Fan(s), Kitchen - Eat-In
Hot Water Natural Gas
Heating Gas, Forced Air
Cooling Central A/C
Flooring Fully Carpeted, Vinyl, Tile/Brick
Equipment Built-In Range, Oven - Self Cleaning, Dishwasher, Built-In Microwave
Fireplace N
Window Features Energy Efficient,Replacement
Appliance Built-In Range, Oven - Self Cleaning, Dishwasher, Built-In Microwave
Heat Source Natural Gas
Laundry Main Floor
Exterior
Exterior Feature Deck(s), Porch(es)
Parking Features Oversized
Garage Spaces 6.0
Fence Other
Utilities Available Cable TV
Water Access N
Roof Type Pitched,Shingle
Accessibility None
Porch Deck(s), Porch(es)
Total Parking Spaces 6
Garage Y
Building
Lot Description Level, Front Yard, Rear Yard, SideYard(s)
Story 2
Foundation Brick/Mortar
Sewer Public Sewer
Water Public
Architectural Style Colonial
Level or Stories 2
Additional Building 2nd Garage
New Construction N
Schools
Middle Schools Kingsway Regional
High Schools Kingsway Regional
School District Kingsway Regional High
Others
Senior Community No
Tax ID 03-00806-00007
Ownership Fee Simple
Acceptable Financing Conventional, VA, FHA 203(b), USDA
Listing Terms Conventional, VA, FHA 203(b), USDA
Financing Conventional,VA,FHA 203(b),USDA
Read Less Info
Want to know what your home might be worth? Contact us for a FREE valuation!

Our team is ready to help you sell your home for the highest possible price ASAP

Bought with Maryann Merlino • Home & Suite Realty
"My job is to find and attract mastery-based agents to the office, protect the culture, and make sure everyone is happy! "
tyronetoneytherealtor@gmail.com
4221 Forbes Blvd, Suite 240, Lanham, MD, 20706, United States






