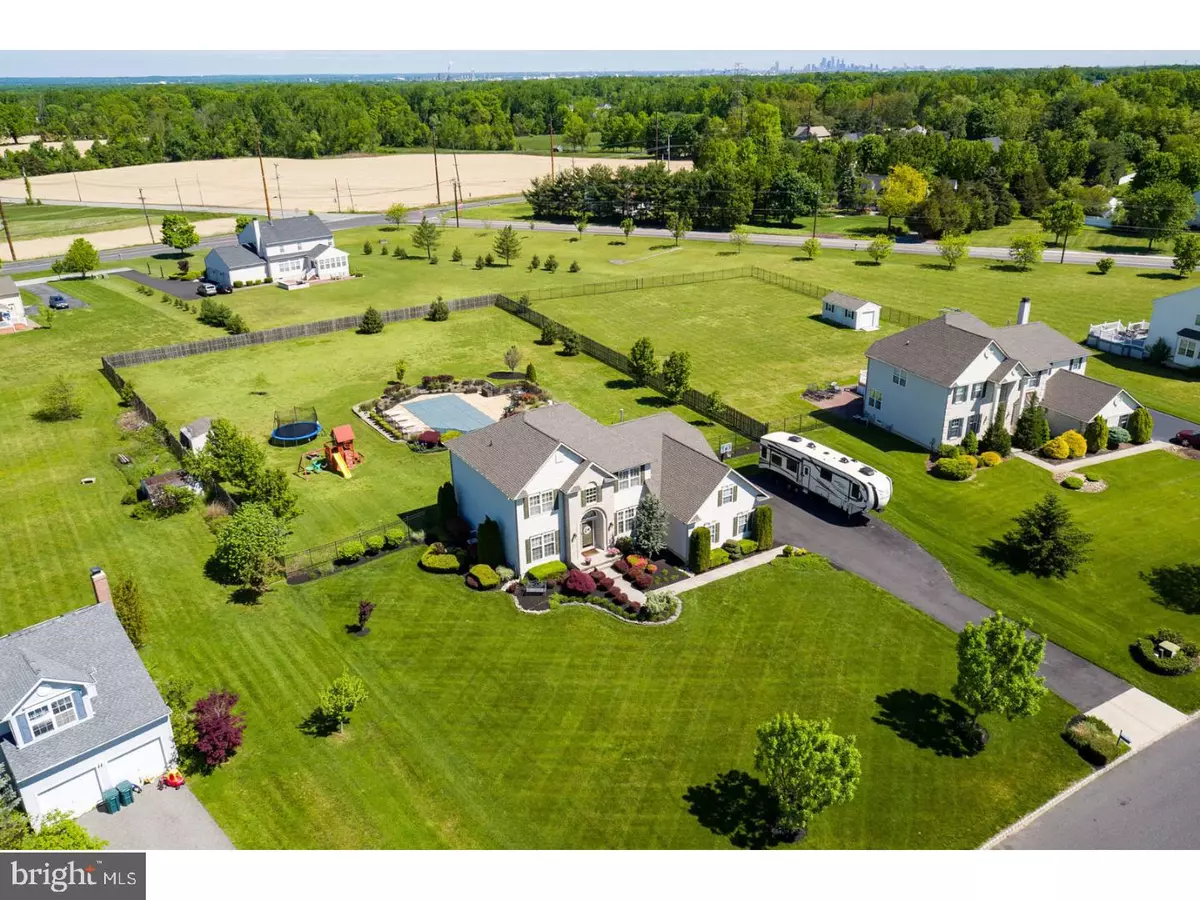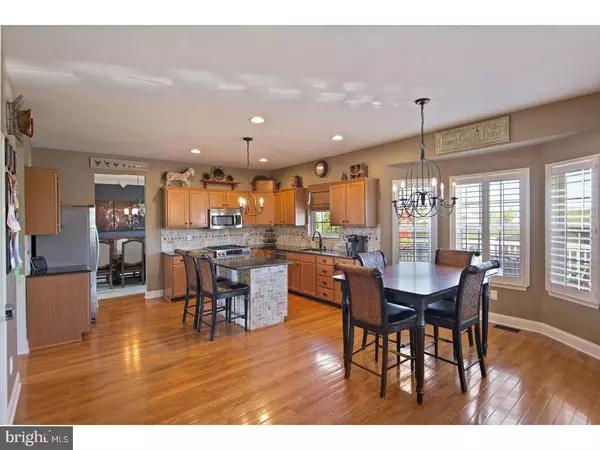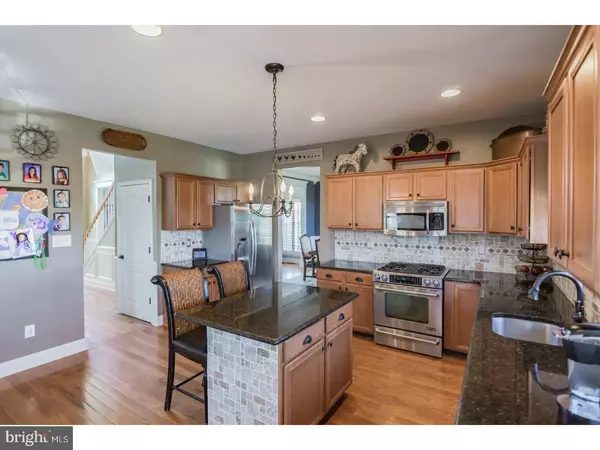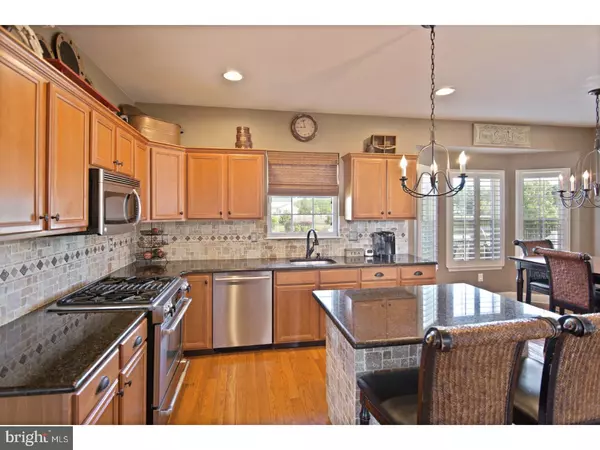$440,000
$425,000
3.5%For more information regarding the value of a property, please contact us for a free consultation.
4 Beds
3 Baths
3,041 SqFt
SOLD DATE : 06/19/2017
Key Details
Sold Price $440,000
Property Type Single Family Home
Sub Type Detached
Listing Status Sold
Purchase Type For Sale
Square Footage 3,041 sqft
Price per Sqft $144
Subdivision None Available
MLS Listing ID 1000053120
Sold Date 06/19/17
Style Colonial
Bedrooms 4
Full Baths 2
Half Baths 1
HOA Y/N N
Abv Grd Liv Area 3,041
Originating Board TREND
Year Built 2003
Annual Tax Amount $12,462
Tax Year 2016
Lot Size 1.210 Acres
Acres 1.21
Lot Dimensions 000 X 000
Property Description
Pride of ownership is evident the moment you pull up to this immaculately maintained, upgraded home! Located in the highly desirable Kingsway school district sits your DREAM HOME! As you pull up to this home your eye is immediately drawn to the impeccable professional landscaping. Enter into the dramatic entry featuring a 2 story foyer with hardwood flooring and a beautiful staircase. Elegantly appointed architectural details throughout exemplify the care and attention that the current owners have placed into the construction of this home. Newly installed plantation shutters installed through-out! Allow the gleaming hardwood floors to guide you through. Entertaining is easy with this wide-open floor plan. The open eat-in kitchen boasts granite counter-tops, stainless steel appliances, & a large island with bar stool seating. The kitchen opens up to the amazing great room. The focal point of the room is, of course, the gas fireplace featuring stone that stretches from floor to ceiling. Tons of natural light with all of the windows in this room really make this space warm and inviting. Don't miss the new mudroom! This will definitely come in handy after friends and family come in from the pool! Downstairs you'll find the full finished basement. Once you are in this space, you won't feel like you're in a basement! Featuring all new carpet & flooring installed & a new custom bar, a game-room space, an entertaining space, & much MUCH more! Upstairs to the second floor you'll find newly installed carpet! Easy access to the washer & dryer that is now upstairs! Enter into your master suite and you'll never want to leave this space! Don't forget the master bath! You'll feel like you have your very own spa to come home to each and every day. Boasting his & her sinks, a large soaking tub, & and plenty of storage space. All bedrooms are generously sized with room for the entire family. Enter outside to the backyard oasis through the glass doors off of the kitchen. Your new backyard will be the ENVY of your friends. Sitting on almost an acre this property boasts an in-ground pool, a large deck, & plenty of SPACE.. your home will host the biggest summer parties this year! Don't wait on this beautiful home, it won't be around for long!
Location
State NJ
County Gloucester
Area East Greenwich Twp (20803)
Zoning RES
Rooms
Other Rooms Living Room, Dining Room, Primary Bedroom, Bedroom 2, Bedroom 3, Kitchen, Family Room, Bedroom 1, Other, Attic
Basement Full, Drainage System, Fully Finished
Interior
Interior Features Primary Bath(s), Kitchen - Island, Butlers Pantry, Ceiling Fan(s), Attic/House Fan, WhirlPool/HotTub, Wet/Dry Bar, Stall Shower, Kitchen - Eat-In
Hot Water Natural Gas
Heating Gas, Forced Air
Cooling Central A/C
Flooring Wood, Fully Carpeted, Tile/Brick
Fireplaces Number 1
Fireplaces Type Stone, Gas/Propane
Equipment Built-In Range, Oven - Self Cleaning, Commercial Range, Dishwasher, Built-In Microwave
Fireplace Y
Window Features Bay/Bow,Energy Efficient
Appliance Built-In Range, Oven - Self Cleaning, Commercial Range, Dishwasher, Built-In Microwave
Heat Source Natural Gas
Laundry Upper Floor
Exterior
Exterior Feature Deck(s)
Parking Features Inside Access, Garage Door Opener, Oversized
Garage Spaces 6.0
Fence Other
Pool In Ground
Utilities Available Cable TV
Water Access N
Roof Type Pitched
Accessibility None
Porch Deck(s)
Attached Garage 3
Total Parking Spaces 6
Garage Y
Building
Lot Description Level, Open, Front Yard, Rear Yard
Story 2
Foundation Concrete Perimeter
Sewer On Site Septic
Water Public
Architectural Style Colonial
Level or Stories 2
Additional Building Above Grade
Structure Type Cathedral Ceilings,9'+ Ceilings,High
New Construction N
Schools
Middle Schools Kingsway Regional
High Schools Kingsway Regional
School District Kingsway Regional High
Others
Senior Community No
Tax ID 03-01106-00001 14
Ownership Fee Simple
Security Features Security System
Read Less Info
Want to know what your home might be worth? Contact us for a FREE valuation!

Our team is ready to help you sell your home for the highest possible price ASAP

Bought with Nancy L. Kowalik • Your Home Sold Guaranteed, Nancy Kowalik Group
"My job is to find and attract mastery-based agents to the office, protect the culture, and make sure everyone is happy! "
tyronetoneytherealtor@gmail.com
4221 Forbes Blvd, Suite 240, Lanham, MD, 20706, United States






