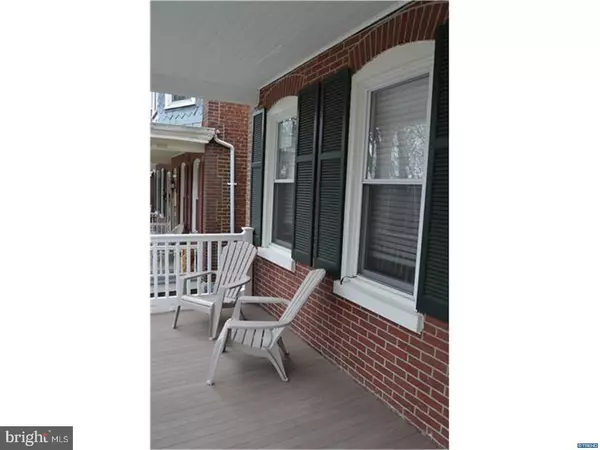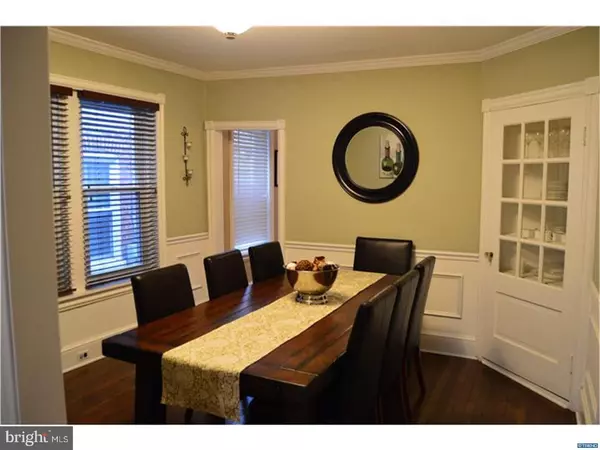$305,000
$299,000
2.0%For more information regarding the value of a property, please contact us for a free consultation.
3 Beds
2 Baths
1,400 SqFt
SOLD DATE : 03/30/2017
Key Details
Sold Price $305,000
Property Type Single Family Home
Sub Type Twin/Semi-Detached
Listing Status Sold
Purchase Type For Sale
Square Footage 1,400 sqft
Price per Sqft $217
Subdivision Trolley Square
MLS Listing ID 1000059518
Sold Date 03/30/17
Style Carriage House,Colonial
Bedrooms 3
Full Baths 2
HOA Y/N N
Abv Grd Liv Area 1,400
Originating Board TREND
Year Built 1942
Annual Tax Amount $2,954
Tax Year 2016
Lot Size 1,307 Sqft
Acres 0.03
Lot Dimensions 20X74
Property Description
Located in Trolley Square, this move-in ready Colonial twin has fantastic views of Brandywine Park located right across the street! In addition to classic appointments, this vintage home has modern amenities that will satisfy any buyer. The first floor has dark-stained hardwood floors in the LR & DR, spacious kitchen with large island and SS appliances> Full bath and large mudroom make way to the rear brick patio with landscaped border, 6' privacy fence (with mounted torches!) and chimnea for great entertaining. 3 large bedrooms (including a MBR with 15' vaulted ceiling, recessed tube lighting in crown moulding, remote controlled ceiling fan with varying heights and Mitsubishi ductless HVAC) and a full bath with dual sinks and marble floor complete the upstairs. Custom woodwork includes crown moulding in LR, DR & Kitchen, with additional faux-wainscoting in DR and up the stairs. Built-in DR hutch and original interior doors & hardware add to the charm of this beautiful home. In the last 10 years, the owner replaced all kitchen appliances, hot water heater, some windows, front storm door, W&D, 2nd floor carpeting, roof, siding in rear of house, porch composite decking, post & railings and MBR HVAC. In walking distance of all Trolley Square has to offer, with easy access to I-95 and downtown. NOTHING TO DO, MOVE RIGHT IN!
Location
State DE
County New Castle
Area Wilmington (30906)
Zoning 26R-3
Rooms
Other Rooms Living Room, Dining Room, Primary Bedroom, Bedroom 2, Kitchen, Bedroom 1, Other, Attic
Basement Full, Unfinished, Outside Entrance
Interior
Interior Features Kitchen - Island, Ceiling Fan(s), Breakfast Area
Hot Water Natural Gas
Heating Gas, Forced Air, Zoned
Cooling Central A/C
Flooring Wood, Fully Carpeted, Vinyl, Tile/Brick, Marble
Equipment Oven - Self Cleaning, Dishwasher, Disposal, Energy Efficient Appliances
Fireplace N
Window Features Energy Efficient,Replacement
Appliance Oven - Self Cleaning, Dishwasher, Disposal, Energy Efficient Appliances
Heat Source Natural Gas
Laundry Basement
Exterior
Exterior Feature Patio(s), Porch(es)
Utilities Available Cable TV
Water Access N
Accessibility None
Porch Patio(s), Porch(es)
Garage N
Building
Lot Description Flag
Story 2
Foundation Stone
Sewer Public Sewer
Water Public
Architectural Style Carriage House, Colonial
Level or Stories 2
Additional Building Above Grade
Structure Type Cathedral Ceilings
New Construction N
Schools
Elementary Schools William C. Lewis Dual Language
Middle Schools Skyline
High Schools Alexis I. Dupont
School District Red Clay Consolidated
Others
Senior Community No
Tax ID 26-021.10-011
Ownership Fee Simple
Security Features Security System
Acceptable Financing Conventional, VA, FHA 203(b)
Listing Terms Conventional, VA, FHA 203(b)
Financing Conventional,VA,FHA 203(b)
Read Less Info
Want to know what your home might be worth? Contact us for a FREE valuation!

Our team is ready to help you sell your home for the highest possible price ASAP

Bought with Brent Applebaum • Coldwell Banker Realty
"My job is to find and attract mastery-based agents to the office, protect the culture, and make sure everyone is happy! "
tyronetoneytherealtor@gmail.com
4221 Forbes Blvd, Suite 240, Lanham, MD, 20706, United States






