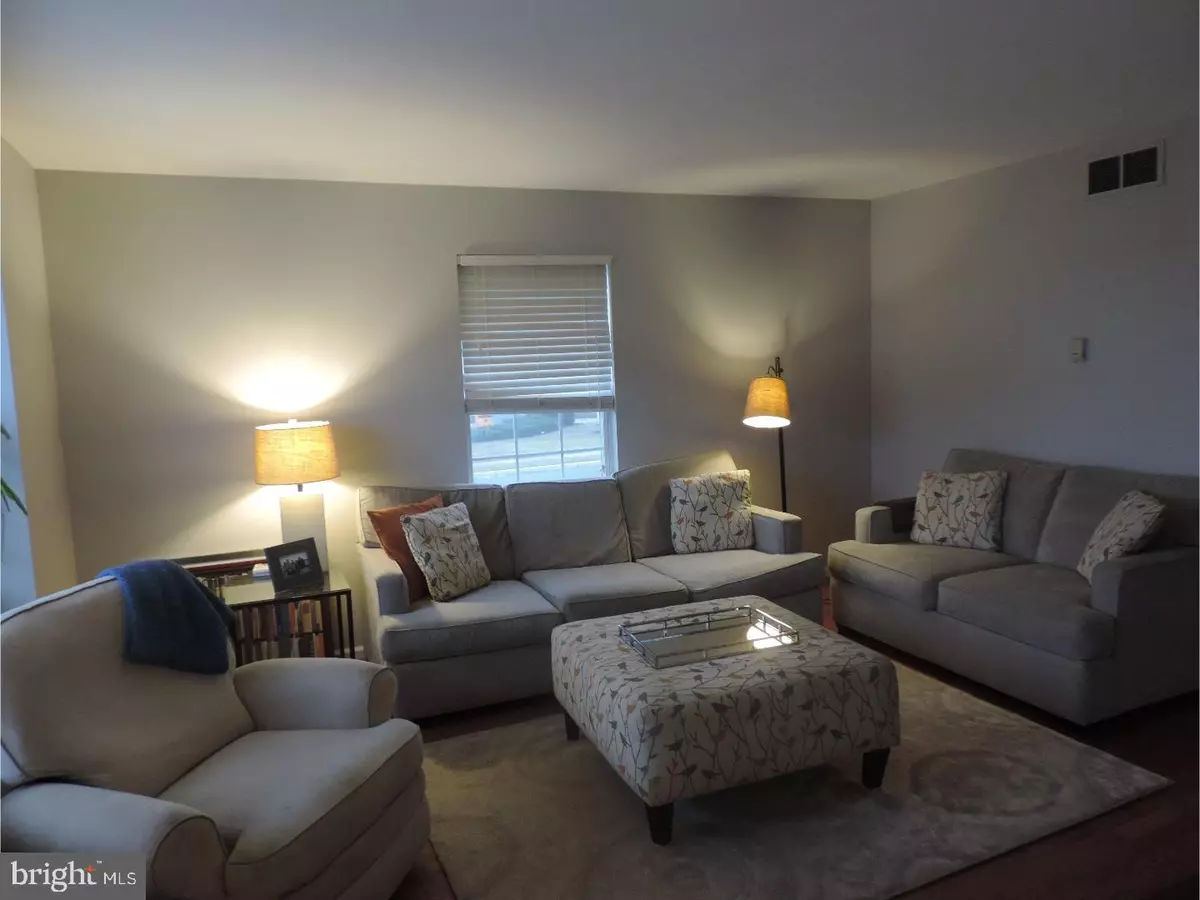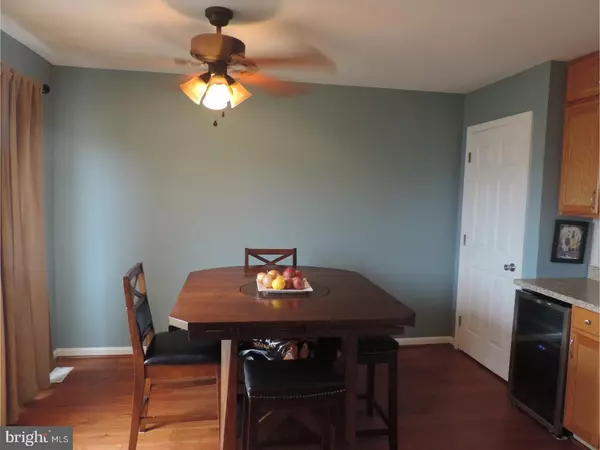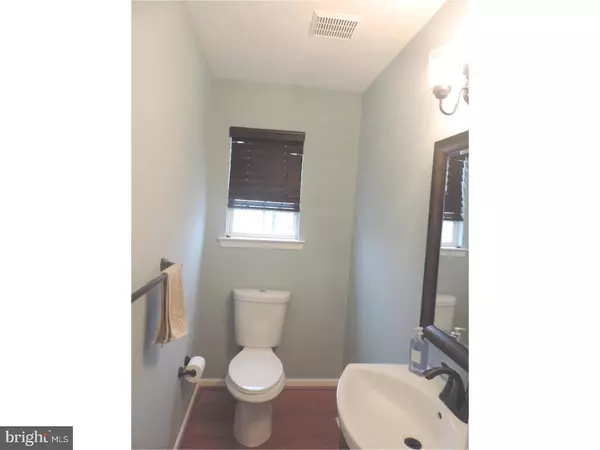$171,000
$171,000
For more information regarding the value of a property, please contact us for a free consultation.
3 Beds
3 Baths
1,780 SqFt
SOLD DATE : 03/31/2017
Key Details
Sold Price $171,000
Property Type Townhouse
Sub Type End of Row/Townhouse
Listing Status Sold
Purchase Type For Sale
Square Footage 1,780 sqft
Price per Sqft $96
Subdivision Middletown Village
MLS Listing ID 1000059780
Sold Date 03/31/17
Style Other
Bedrooms 3
Full Baths 2
Half Baths 1
HOA Y/N N
Abv Grd Liv Area 1,240
Originating Board TREND
Year Built 2002
Annual Tax Amount $1,091
Tax Year 2016
Lot Size 6,534 Sqft
Acres 0.15
Lot Dimensions 18X125
Property Description
Welcome home to popular Middletown Village. This three bedroom two and a half bath end townhome has so many upgrades that any discerning buyer is looking for today! This former model home has a large corner lot that sits across from a great daycare and preschool making pick up and drop off a breeze. A new front door with keyless entry is just the start of the improvements. New flooring throughout the first floor is engineered hand scraped hardwood in a neutral color that will look great with any decor. Beautiful paint and sunny bay window enhance the living room. Powder room has been completely renovated with a new vanity and lighting. Kitchen has a large eat in area with oak cabinets wine cooler and new lighting. Upstairs there are three great sized bedrooms, full hall bath that has been renovated, and master bedroom also with renovated en suite bathroom. The lower level has the new favorite wood look ceramic flooring, a ton of storage space with laundry, and a great area being utilized as a family room, but the other possibilities are endless.... Backyard is very large for neighborhood, has a shed, deck and patio. Homes in this neighborhood are selling fast, make your appointment today.
Location
State DE
County New Castle
Area South Of The Canal (30907)
Zoning 23R-3
Rooms
Other Rooms Living Room, Dining Room, Primary Bedroom, Bedroom 2, Kitchen, Family Room, Bedroom 1, Attic
Basement Full
Interior
Interior Features Primary Bath(s), Ceiling Fan(s), Kitchen - Eat-In
Hot Water Electric
Heating Electric, Forced Air
Cooling Central A/C
Fireplace N
Heat Source Electric
Laundry Basement
Exterior
Exterior Feature Deck(s), Patio(s)
Garage Spaces 2.0
Utilities Available Cable TV
Water Access N
Accessibility None
Porch Deck(s), Patio(s)
Total Parking Spaces 2
Garage N
Building
Lot Description Corner, Level
Story 2
Foundation Concrete Perimeter
Sewer Public Sewer
Water Public
Architectural Style Other
Level or Stories 2
Additional Building Above Grade, Below Grade, Shed
New Construction N
Schools
Elementary Schools Bunker Hill
Middle Schools Everett Meredith
High Schools Appoquinimink
School District Appoquinimink
Others
Senior Community No
Tax ID 23-003.00-122
Ownership Fee Simple
Security Features Security System
Acceptable Financing Conventional, VA, FHA 203(b), USDA
Listing Terms Conventional, VA, FHA 203(b), USDA
Financing Conventional,VA,FHA 203(b),USDA
Read Less Info
Want to know what your home might be worth? Contact us for a FREE valuation!

Our team is ready to help you sell your home for the highest possible price ASAP

Bought with Karla G Saffos • RE/MAX 1st Choice - Middletown
"My job is to find and attract mastery-based agents to the office, protect the culture, and make sure everyone is happy! "
tyronetoneytherealtor@gmail.com
4221 Forbes Blvd, Suite 240, Lanham, MD, 20706, United States






