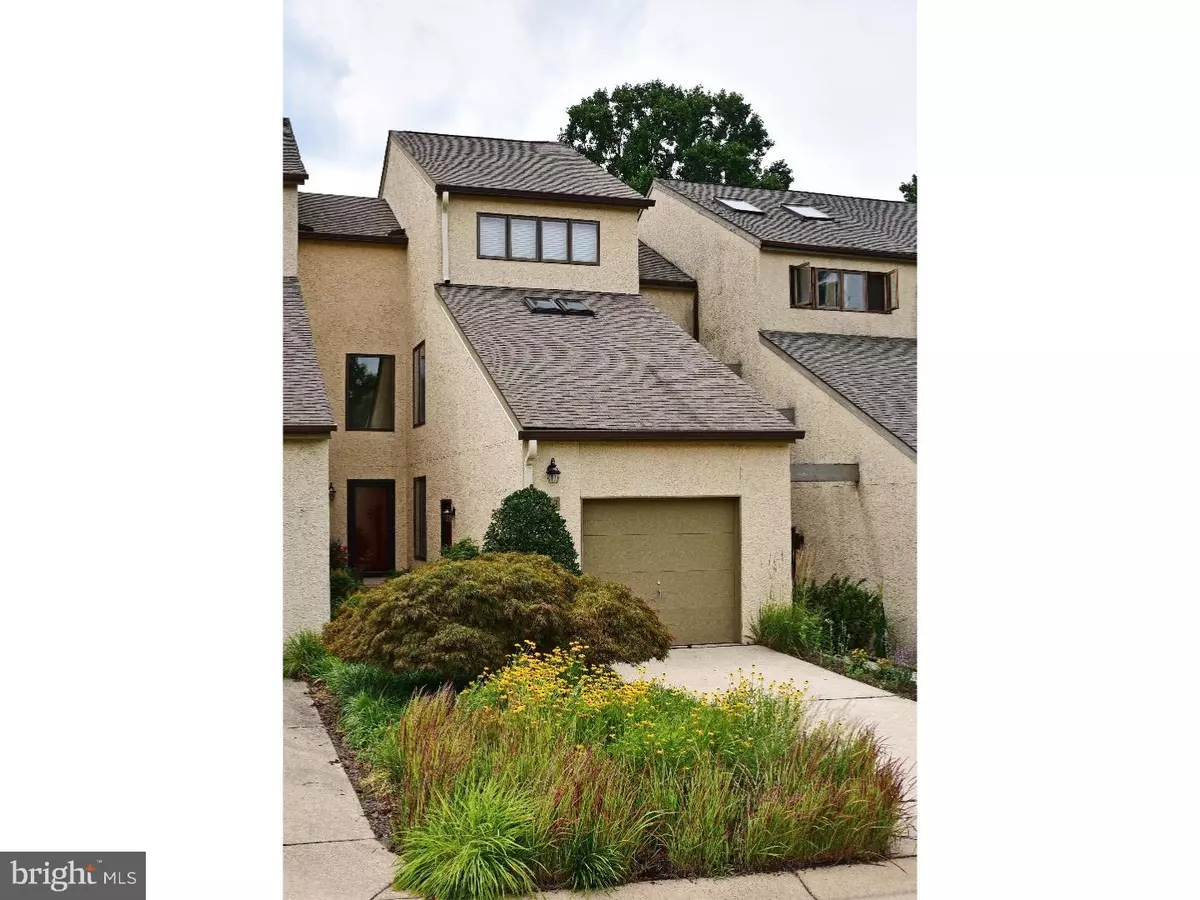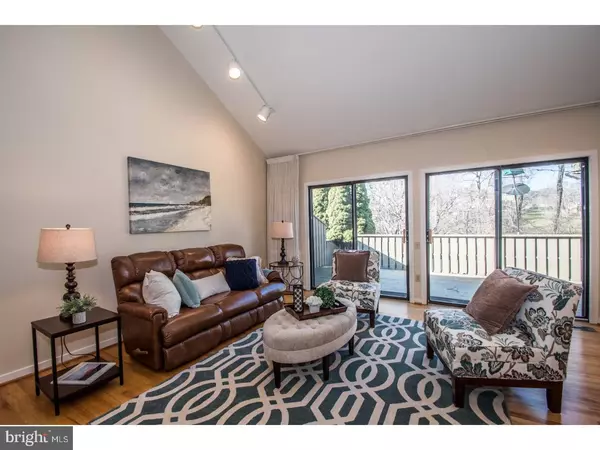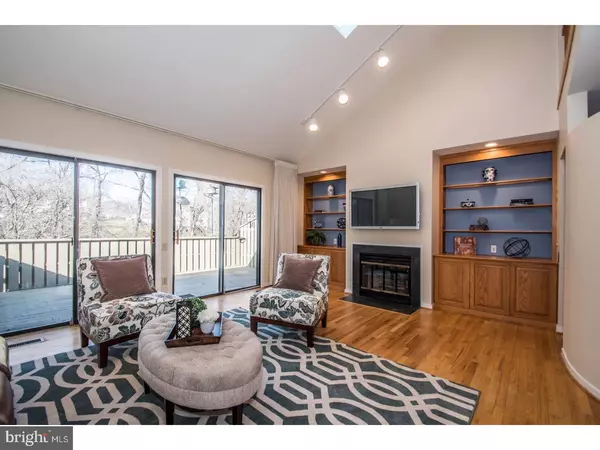$259,900
$259,900
For more information regarding the value of a property, please contact us for a free consultation.
4 Beds
2 Baths
2,425 SqFt
SOLD DATE : 04/04/2017
Key Details
Sold Price $259,900
Property Type Townhouse
Sub Type End of Row/Townhouse
Listing Status Sold
Purchase Type For Sale
Square Footage 2,425 sqft
Price per Sqft $107
Subdivision Limestone Hills
MLS Listing ID 1000060548
Sold Date 04/04/17
Style Other
Bedrooms 4
Full Baths 2
HOA Fees $26/ann
HOA Y/N Y
Abv Grd Liv Area 2,425
Originating Board TREND
Year Built 1984
Annual Tax Amount $2,984
Tax Year 2016
Lot Size 2,614 Sqft
Acres 0.06
Lot Dimensions 22X125
Property Description
This beautifully maintained 3 story townhome in Limestone Hills has a great floorplan. There are 2 master suites, one on the first level and one on the second level. The baths both have granite countertops and new sinks. The kitchen has granite countertops and a glass tile backsplash. The heat and air conditioning unit on the 3rd floor is brand new and there is rough-in plumbing on that level for a future bath. An irrigation system can be found in the front flower bed. The lovely family room fireplace with built-in cabinetry creates a great space to view the large rear deck that overlooks the wooded open space. This spacious home is move in ready and awaiting only its next lucky owner.
Location
State DE
County New Castle
Area Elsmere/Newport/Pike Creek (30903)
Zoning NCPUD
Rooms
Other Rooms Living Room, Dining Room, Primary Bedroom, Bedroom 2, Bedroom 3, Kitchen, Bedroom 1, Other
Basement Full, Unfinished
Interior
Interior Features Primary Bath(s), Ceiling Fan(s)
Hot Water Electric
Heating Electric
Cooling Central A/C
Flooring Wood, Fully Carpeted, Tile/Brick
Fireplaces Number 1
Equipment Oven - Self Cleaning, Dishwasher, Disposal, Energy Efficient Appliances, Built-In Microwave
Fireplace Y
Window Features Energy Efficient
Appliance Oven - Self Cleaning, Dishwasher, Disposal, Energy Efficient Appliances, Built-In Microwave
Heat Source Electric
Laundry Lower Floor
Exterior
Exterior Feature Deck(s)
Garage Spaces 1.0
Utilities Available Cable TV
Water Access N
Roof Type Shingle
Accessibility None
Porch Deck(s)
Attached Garage 1
Total Parking Spaces 1
Garage Y
Building
Lot Description Level, Front Yard, Rear Yard
Story 3+
Sewer Public Sewer
Water Public
Architectural Style Other
Level or Stories 3+
Additional Building Above Grade
Structure Type 9'+ Ceilings
New Construction N
Schools
Elementary Schools Linden Hill
Middle Schools Skyline
High Schools Thomas Mckean
School District Red Clay Consolidated
Others
Senior Community No
Tax ID 08-031.10-077
Ownership Fee Simple
Read Less Info
Want to know what your home might be worth? Contact us for a FREE valuation!

Our team is ready to help you sell your home for the highest possible price ASAP

Bought with James W Venema • Patterson-Schwartz-Hockessin
"My job is to find and attract mastery-based agents to the office, protect the culture, and make sure everyone is happy! "
tyronetoneytherealtor@gmail.com
4221 Forbes Blvd, Suite 240, Lanham, MD, 20706, United States






