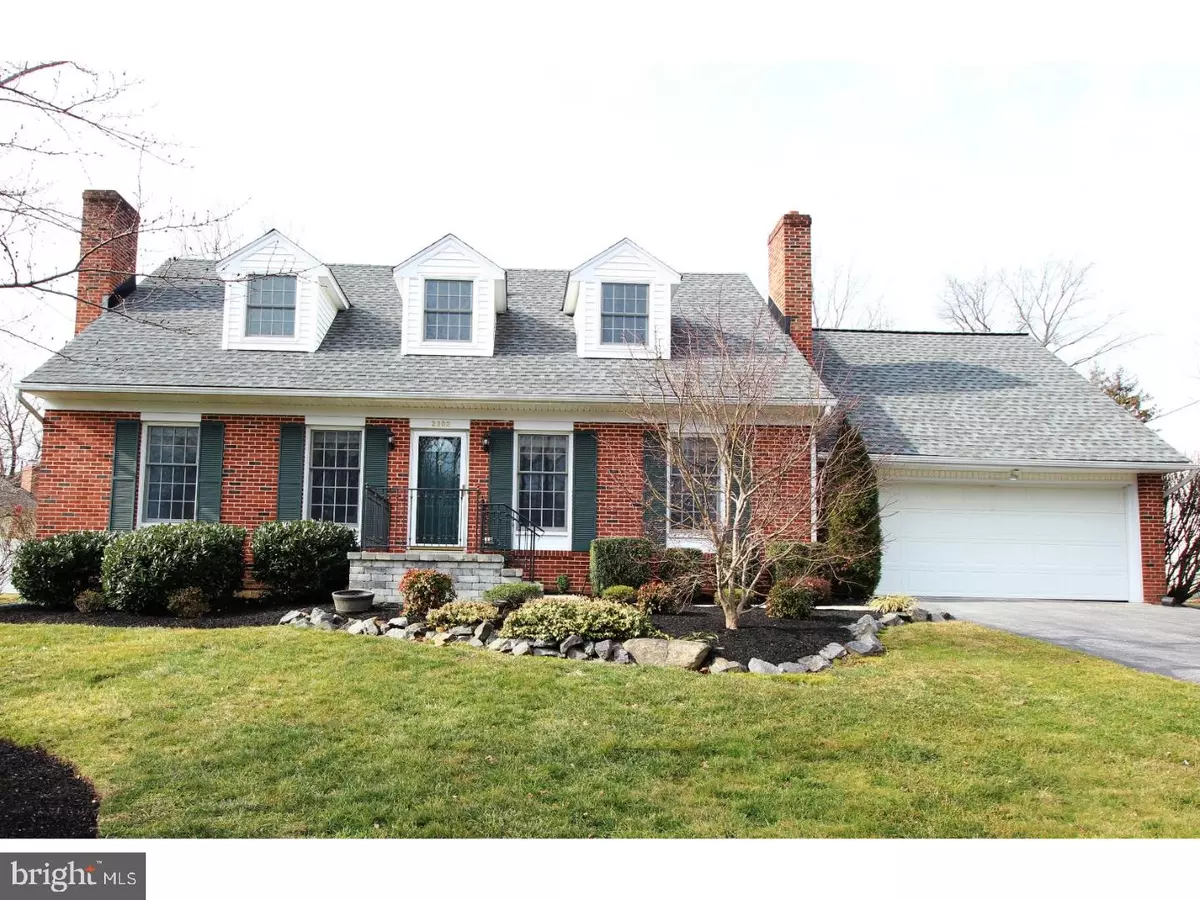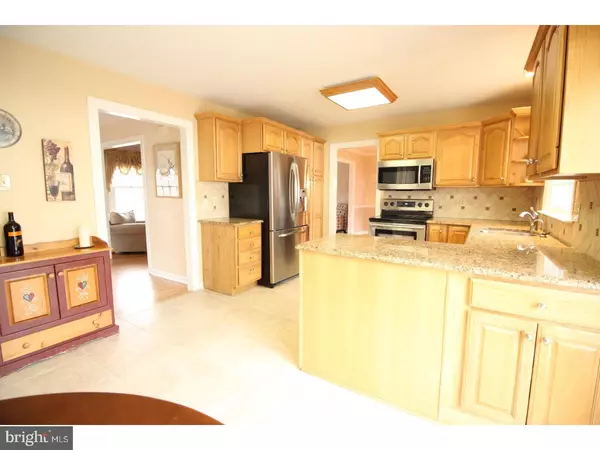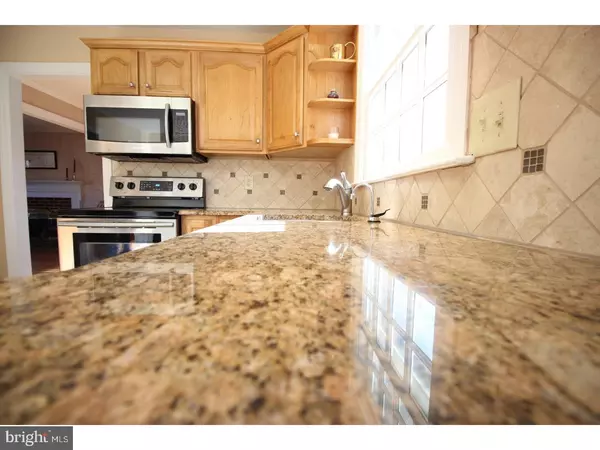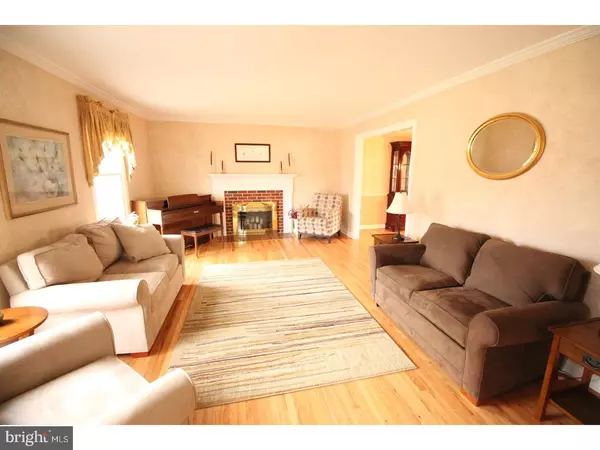$400,000
$397,888
0.5%For more information regarding the value of a property, please contact us for a free consultation.
4 Beds
3 Baths
0.29 Acres Lot
SOLD DATE : 04/11/2017
Key Details
Sold Price $400,000
Property Type Single Family Home
Sub Type Detached
Listing Status Sold
Purchase Type For Sale
Subdivision Wynnwood
MLS Listing ID 1000060756
Sold Date 04/11/17
Style Cape Cod
Bedrooms 4
Full Baths 2
Half Baths 1
HOA Fees $3/ann
HOA Y/N Y
Originating Board TREND
Year Built 1960
Annual Tax Amount $2,668
Tax Year 2016
Lot Size 0.290 Acres
Acres 0.29
Lot Dimensions 151X119
Property Description
Wonderful home with many updates and pride of ownership throughout. This 4 bedroom, 2 and half bath home includes an updated modern eat-in kitchen with granite countertops and stainless steel appliance package. Two updated baths that include heated floors. Updated roof. Updated windows and siding. Two fireplaces, one gas in the family room and a traditional wood burning in the living room. Large stately dining room for those get togethers. Professionally finished basement includes TV/game room with surround sound speakers and included flat panel TV. Basement also has plenty of extra built-in storage closets. New gas furnace installed in 2015. Energy saving tank less hot water heater. Gorgeous hardwood floors throughout. Glass sliding door from kitchen leads out on the custom deck with retractable awning. From the deck, down to the paver patio and included fire pit. Fenced rear yard. Large mud/laundry room with included washer and dryer.
Location
State DE
County New Castle
Area Brandywine (30901)
Zoning NC10
Rooms
Other Rooms Living Room, Dining Room, Primary Bedroom, Bedroom 2, Bedroom 3, Kitchen, Family Room, Bedroom 1, Laundry, Other
Basement Full, Fully Finished
Interior
Interior Features Primary Bath(s), Ceiling Fan(s), Kitchen - Eat-In
Hot Water Natural Gas, Instant Hot Water
Heating Gas, Forced Air
Cooling Central A/C
Flooring Wood, Fully Carpeted, Tile/Brick
Fireplaces Number 2
Fireplaces Type Brick, Stone
Equipment Built-In Range, Dishwasher, Disposal, Built-In Microwave
Fireplace Y
Window Features Energy Efficient,Replacement
Appliance Built-In Range, Dishwasher, Disposal, Built-In Microwave
Heat Source Natural Gas
Laundry Main Floor
Exterior
Exterior Feature Deck(s), Patio(s)
Parking Features Inside Access, Garage Door Opener
Garage Spaces 5.0
Fence Other
Utilities Available Cable TV
Water Access N
Roof Type Pitched,Shingle
Accessibility None
Porch Deck(s), Patio(s)
Attached Garage 2
Total Parking Spaces 5
Garage Y
Building
Lot Description Sloping, Front Yard, Rear Yard, SideYard(s)
Story 2
Foundation Stone
Sewer Public Sewer
Water Public
Architectural Style Cape Cod
Level or Stories 2
New Construction N
Schools
School District Brandywine
Others
HOA Fee Include Snow Removal
Senior Community No
Tax ID 06-033.00-154
Ownership Fee Simple
Read Less Info
Want to know what your home might be worth? Contact us for a FREE valuation!

Our team is ready to help you sell your home for the highest possible price ASAP

Bought with Anthony T Nanni • BHHS Fox & Roach-Chadds Ford
"My job is to find and attract mastery-based agents to the office, protect the culture, and make sure everyone is happy! "
tyronetoneytherealtor@gmail.com
4221 Forbes Blvd, Suite 240, Lanham, MD, 20706, United States






