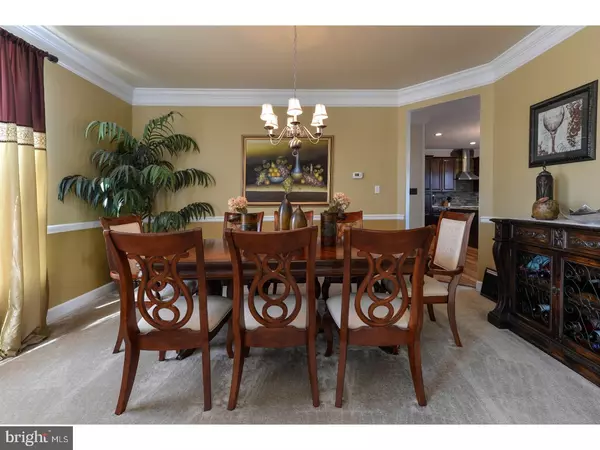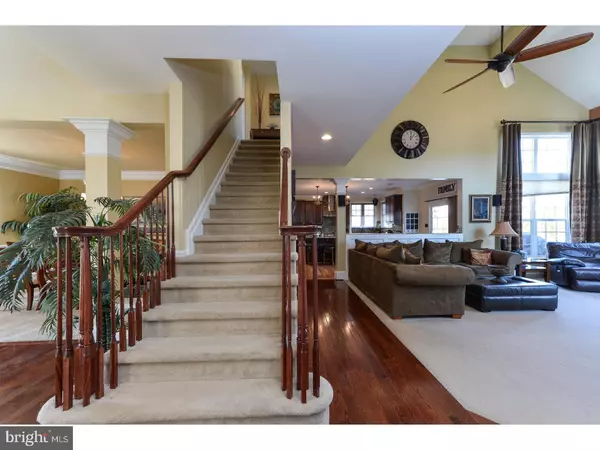$404,000
$405,000
0.2%For more information regarding the value of a property, please contact us for a free consultation.
5 Beds
4 Baths
4,225 SqFt
SOLD DATE : 04/07/2017
Key Details
Sold Price $404,000
Property Type Single Family Home
Sub Type Detached
Listing Status Sold
Purchase Type For Sale
Square Footage 4,225 sqft
Price per Sqft $95
Subdivision Willow Grove Mill
MLS Listing ID 1000060870
Sold Date 04/07/17
Style Colonial
Bedrooms 5
Full Baths 3
Half Baths 1
HOA Fees $6/ann
HOA Y/N Y
Abv Grd Liv Area 4,225
Originating Board TREND
Year Built 2007
Annual Tax Amount $3,106
Tax Year 2016
Lot Size 9,583 Sqft
Acres 0.22
Lot Dimensions .22
Property Description
Welcome home to this beautifully maintained home in the well desired Willow Grove Mill Community. Offering 5 Bedrooms (one in basement w/egress) and 3.5 Bathrooms. Enter this pristine home through the 2-story open foyer with gleaming hardwood flooring where you'll also see the formal living and dining rooms. The show stopper of this home is the professionally updated GOURMET KITCHEN with granite countertops, oversized double fridge, double oven with separate cooktop, large island and tons of storage space. Newer stainless steel appliances included. The kitchen and breakfast area open to the grand 2-story family room with floor to ceiling windows and a stone surround gas fireplace. The majority of the first floor has custom crown molding. Upstairs you'll find the owner's suite complete with a walk-in closet and a 5-piece master bath including a soaking tub and upgraded tile. The remaining 3 bedrooms offer generous space. The professionally finished basement looks like something from a magazine, and features a built-in bar, two separate sitting areas, a 5th bedroom and full bathroom. There is tons of room for entertaining in this home! The tree-lined back yard offers some privacy and is completely fenced in, and there's also a large low maintenance composite deck. The home is wired for surround sound in the main family room area, and also in the basement. There is an underground irrigation system installed to help maintain the yard and landscaping. Home is conveniently located right off of route 1 and close to tons of shopping and restaurants. Schedule your tour today, as this gem will not last long!! Seller looking to sell master bed set, family room couch, & desk/hutch in office.
Location
State DE
County New Castle
Area South Of The Canal (30907)
Zoning RES
Rooms
Other Rooms Living Room, Dining Room, Primary Bedroom, Bedroom 2, Bedroom 3, Kitchen, Family Room, Bedroom 1, Other
Basement Full
Interior
Interior Features Kitchen - Eat-In
Hot Water Natural Gas
Heating Gas, Forced Air
Cooling Central A/C
Fireplaces Number 1
Fireplaces Type Gas/Propane
Equipment Cooktop, Dishwasher, Refrigerator, Disposal
Fireplace Y
Appliance Cooktop, Dishwasher, Refrigerator, Disposal
Heat Source Natural Gas
Laundry Main Floor
Exterior
Exterior Feature Porch(es)
Garage Spaces 5.0
Water Access N
Roof Type Shingle
Accessibility None
Porch Porch(es)
Attached Garage 2
Total Parking Spaces 5
Garage Y
Building
Story 2
Sewer Public Sewer
Water Public
Architectural Style Colonial
Level or Stories 2
Additional Building Above Grade
New Construction N
Schools
School District Appoquinimink
Others
Senior Community No
Tax ID 23-036.00-081
Ownership Fee Simple
Acceptable Financing Conventional, VA, FHA 203(b), USDA
Listing Terms Conventional, VA, FHA 203(b), USDA
Financing Conventional,VA,FHA 203(b),USDA
Read Less Info
Want to know what your home might be worth? Contact us for a FREE valuation!

Our team is ready to help you sell your home for the highest possible price ASAP

Bought with Stephen Freebery • Empower Real Estate, LLC
"My job is to find and attract mastery-based agents to the office, protect the culture, and make sure everyone is happy! "
tyronetoneytherealtor@gmail.com
4221 Forbes Blvd, Suite 240, Lanham, MD, 20706, United States






