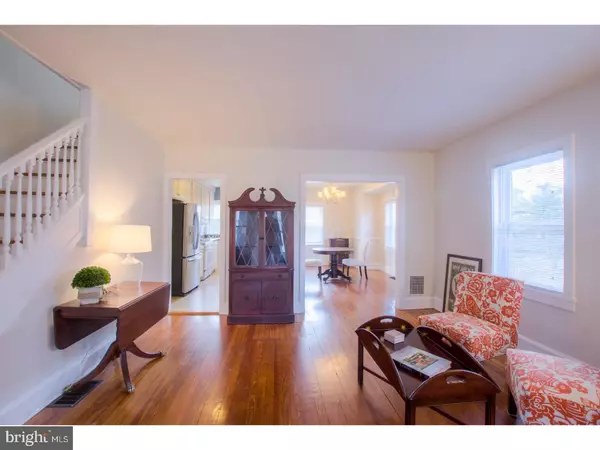$190,000
$199,900
5.0%For more information regarding the value of a property, please contact us for a free consultation.
3 Beds
1 Bath
1,225 SqFt
SOLD DATE : 05/30/2017
Key Details
Sold Price $190,000
Property Type Townhouse
Sub Type End of Row/Townhouse
Listing Status Sold
Purchase Type For Sale
Square Footage 1,225 sqft
Price per Sqft $155
Subdivision Union Park Gardens
MLS Listing ID 1000060912
Sold Date 05/30/17
Style Colonial
Bedrooms 3
Full Baths 1
HOA Y/N N
Abv Grd Liv Area 1,225
Originating Board TREND
Year Built 1925
Annual Tax Amount $2,008
Tax Year 2016
Lot Size 3,049 Sqft
Acres 0.07
Lot Dimensions 39X90
Property Description
Make this charming UPG end unit your new home! Freshly painted, 3 bedroom in the heart of Union Park Gardens! Meticulously maintained! Open floor plan allows for easy entertaining & comfortable living as well as provides abundant natural light. Enter through enclosed front porch/mud room into living room & open dining & kitchen. Kitchen fully equipped with 42" cabinets, updated appliances, new refrigerator (2016)and tile back-splash. Pristine hardwood floors throughout. Upstairs hosts 3 bedrooms and shared classic hall bath. Enjoy private back deck, newly stained, perfect for grilling & entertaining. Updated systems - newly replaced hot water heater (2016), new dryer (2014). Seller installed authentic push-button light switches, an exclusive from House of Antique Hardware, these switches feature mother-of-pearl inlays and comply with all modern safety standards (UL & CUL listed). Curb cut may be obtained through the City, responsibility of new owner to further investigate, house had a driveway in the past. Special financing available for qualified buyers, call listing agent for further details!
Location
State DE
County New Castle
Area Wilmington (30906)
Zoning 26R-3
Rooms
Other Rooms Living Room, Dining Room, Primary Bedroom, Bedroom 2, Kitchen, Bedroom 1, Attic
Basement Full, Unfinished
Interior
Interior Features Ceiling Fan(s), Dining Area
Hot Water Natural Gas
Heating Gas, Forced Air
Cooling Central A/C
Flooring Wood
Equipment Oven - Double
Fireplace N
Appliance Oven - Double
Heat Source Natural Gas
Laundry Basement
Exterior
Exterior Feature Deck(s)
Utilities Available Cable TV
Waterfront N
Water Access N
Roof Type Pitched
Accessibility None
Porch Deck(s)
Parking Type On Street
Garage N
Building
Lot Description Front Yard, Rear Yard, SideYard(s)
Story 2
Foundation Stone
Sewer Public Sewer
Water Public
Architectural Style Colonial
Level or Stories 2
Additional Building Above Grade
New Construction N
Schools
Elementary Schools Austin D. Baltz
Middle Schools Alexis I. Du Pont
High Schools Thomas Mckean
School District Red Clay Consolidated
Others
Senior Community No
Tax ID 26-033.10-062
Ownership Fee Simple
Acceptable Financing Conventional, VA, FHA 203(b)
Listing Terms Conventional, VA, FHA 203(b)
Financing Conventional,VA,FHA 203(b)
Read Less Info
Want to know what your home might be worth? Contact us for a FREE valuation!

Our team is ready to help you sell your home for the highest possible price ASAP

Bought with Michelle Torbert • Patterson-Schwartz-Newark

"My job is to find and attract mastery-based agents to the office, protect the culture, and make sure everyone is happy! "
tyronetoneytherealtor@gmail.com
4221 Forbes Blvd, Suite 240, Lanham, MD, 20706, United States






