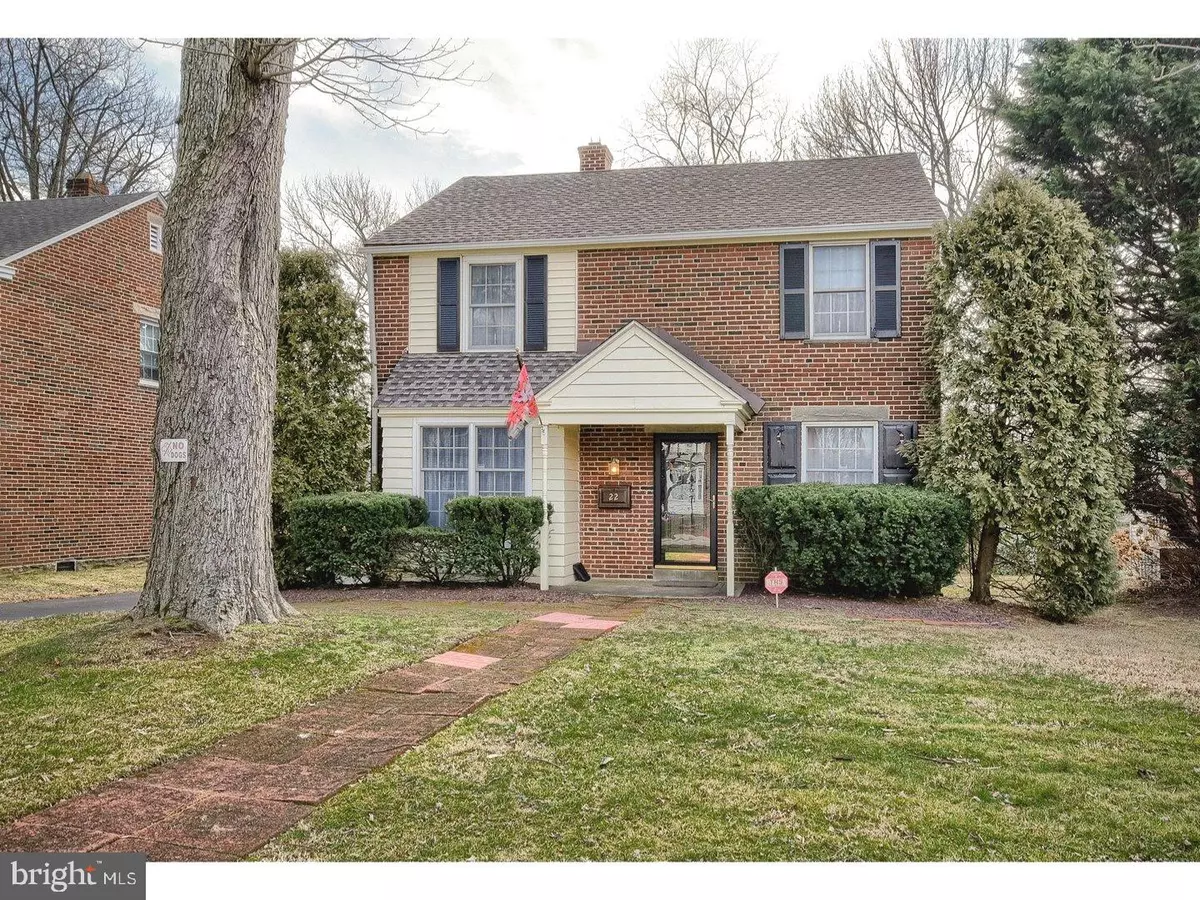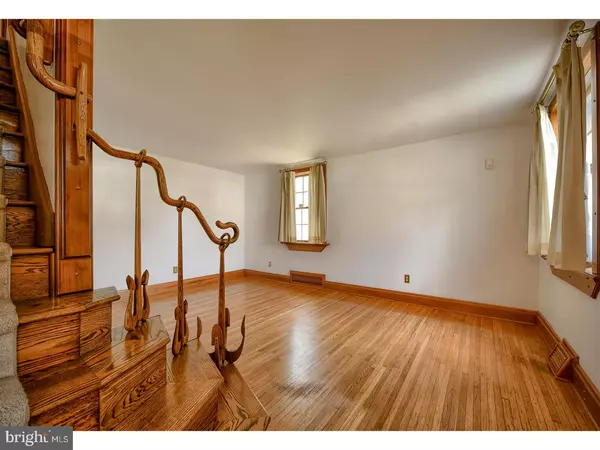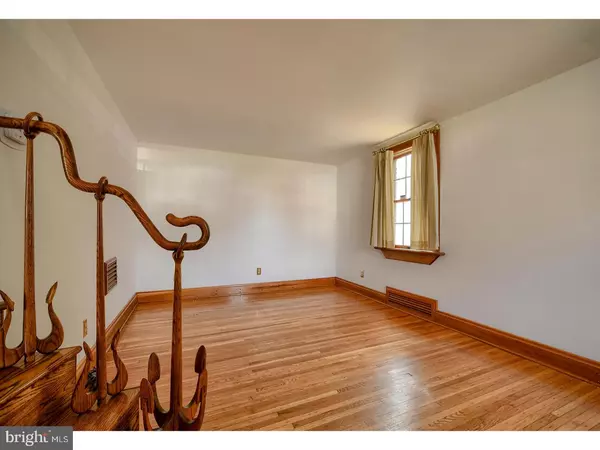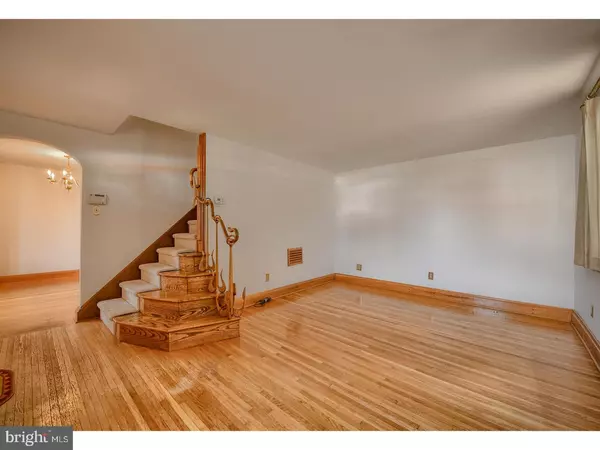$234,000
$249,000
6.0%For more information regarding the value of a property, please contact us for a free consultation.
3 Beds
1 Bath
1,375 SqFt
SOLD DATE : 08/28/2017
Key Details
Sold Price $234,000
Property Type Single Family Home
Sub Type Detached
Listing Status Sold
Purchase Type For Sale
Square Footage 1,375 sqft
Price per Sqft $170
Subdivision Deerhurst
MLS Listing ID 1000060998
Sold Date 08/28/17
Style Colonial
Bedrooms 3
Full Baths 1
HOA Fees $2/ann
HOA Y/N Y
Abv Grd Liv Area 1,375
Originating Board TREND
Year Built 1946
Annual Tax Amount $1,976
Tax Year 2016
Lot Size 5,227 Sqft
Acres 0.12
Lot Dimensions 50X105
Property Description
Delightful home in Deerhurst! This tuck-away enclave is the perfect locale, offering instant access to Rt. 202 and merely a minute away from I-95, yet providing serene streets and quiet surroundings. Lovely brick and siding exterior, Thermatru front door with Baldwin brass handle and kickplate and transom window, and Pella screen door is highlighted by brick paver walkway and apex covered front porch. Tall pines anchor corners of home with stretch of shrubs in between. Foyer and adjoining rooms envelope you with warmth. Use of natural wood throughout boasts stunning craftsmanship starting with showpiece staircase! Beautiful hardwood steps fan out at bottom with intricate and unique wood-carved railing. A head-turner! Front door is trimmed in natural wood with deco corners. LR/FR sits to right and features hardwood floors, wide natural wood baseboards and 2 windows trimmed in natural wood. There are even wood heat registers throughout! Arched doorway - an almost forgotten feature of an earlier era ? beautifully connects foyer to DR, adding a hint of interesting architecture. Hardwoods, natural wood baseboards and wood-trimmed windows continue in DR. This room is cozy and intimate! Deep closet with all-wood door provides ideal storage for extra dishes, glasses and appliances. Galley kitchen provides striking contrast with its white cabinets, gray countertops and flooring, and attractive appliances including GE flat cooktop. Cleverly, sink occupies angled corner and large window offers natural light to already bright kitchen. Back door leads to shared driveway and side yard. Back yard is spacious and edged with hedges, offering privacy and place for a weekend's worth of picnics and peaceful afternoons. From kitchen, enjoy access to generous laundry/mud room, complete with W & D, utility sink and storage. This room's high ceilings and window make it light and airy. Off this room is 1-car garage with window and shelving. 2nd level is host to 3 BRS and full bath. Hardwood floors appear in all 3 nice-size BRs, while upper foyer is carpeted. MBR has cedar closet, while another BR boasts charming natural wood millwork. Additionally, hallway has both spacious carpeted linen closet and huge walk-in closet. Plus, appreciate the pull-down whole-floored attic with thick plywood over insulation! Maximum storage! Hall bath features tub/shower combination, and wood vanity with coordinating wood mirror, providing a handsome finished appearance. Adorable in Deerhurst!
Location
State DE
County New Castle
Area Brandywine (30901)
Zoning NC5
Rooms
Other Rooms Living Room, Dining Room, Primary Bedroom, Bedroom 2, Kitchen, Bedroom 1, Laundry, Attic
Interior
Interior Features Ceiling Fan(s), Attic/House Fan
Hot Water Natural Gas
Heating Gas, Forced Air
Cooling Central A/C
Flooring Wood, Tile/Brick
Equipment Cooktop, Dishwasher, Disposal
Fireplace N
Appliance Cooktop, Dishwasher, Disposal
Heat Source Natural Gas
Laundry Lower Floor
Exterior
Exterior Feature Porch(es)
Parking Features Garage Door Opener
Garage Spaces 1.0
Utilities Available Cable TV
Water Access N
Roof Type Pitched,Shingle
Accessibility None
Porch Porch(es)
Attached Garage 1
Total Parking Spaces 1
Garage Y
Building
Lot Description Front Yard, Rear Yard
Story 2
Foundation Stone, Brick/Mortar
Sewer Public Sewer
Water Public
Architectural Style Colonial
Level or Stories 2
Additional Building Above Grade
New Construction N
Schools
Elementary Schools Lombardy
Middle Schools Springer
High Schools Brandywine
School District Brandywine
Others
HOA Fee Include Snow Removal
Senior Community No
Tax ID 06-101.00-308
Ownership Fee Simple
Security Features Security System
Acceptable Financing Conventional, VA, FHA 203(b)
Listing Terms Conventional, VA, FHA 203(b)
Financing Conventional,VA,FHA 203(b)
Read Less Info
Want to know what your home might be worth? Contact us for a FREE valuation!

Our team is ready to help you sell your home for the highest possible price ASAP

Bought with John Laursen • RE/MAX Associates-Wilmington
"My job is to find and attract mastery-based agents to the office, protect the culture, and make sure everyone is happy! "
tyronetoneytherealtor@gmail.com
4221 Forbes Blvd, Suite 240, Lanham, MD, 20706, United States






