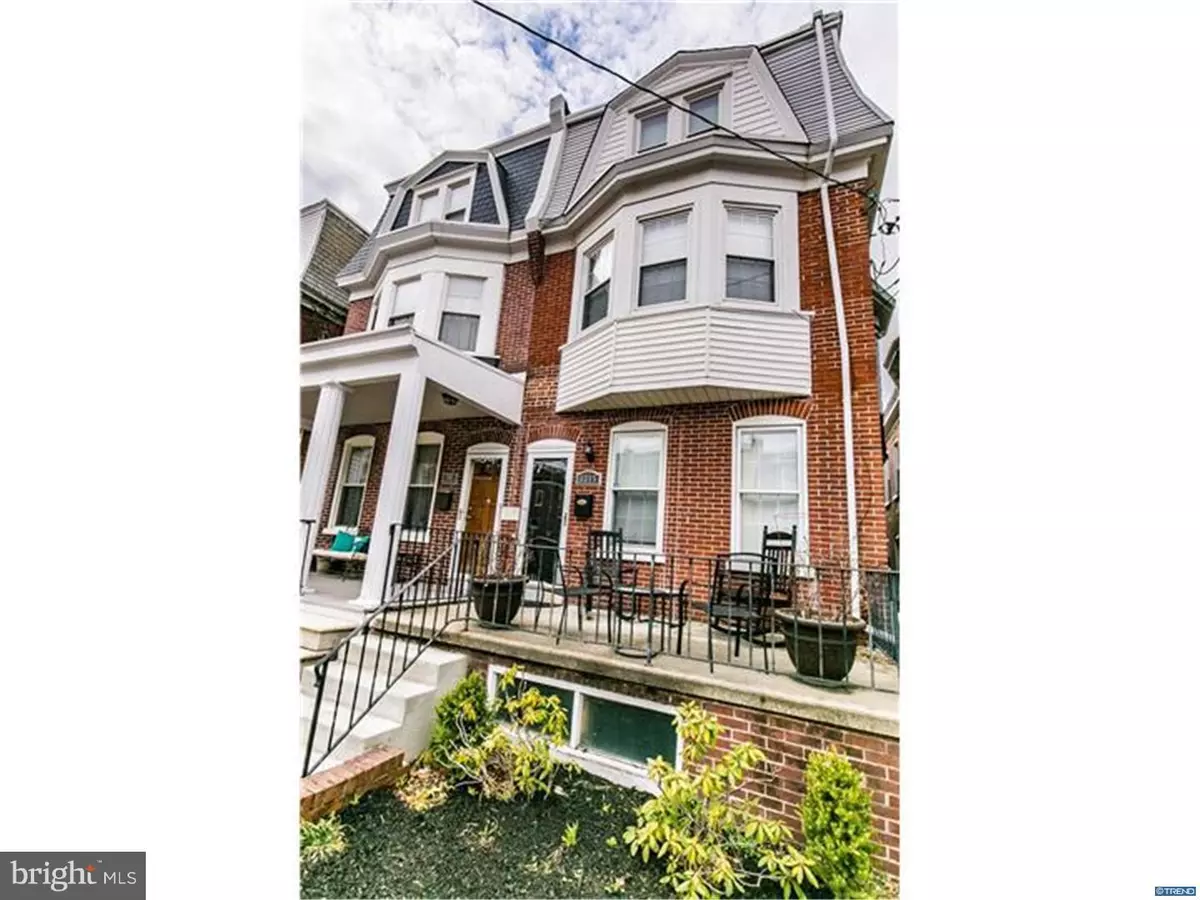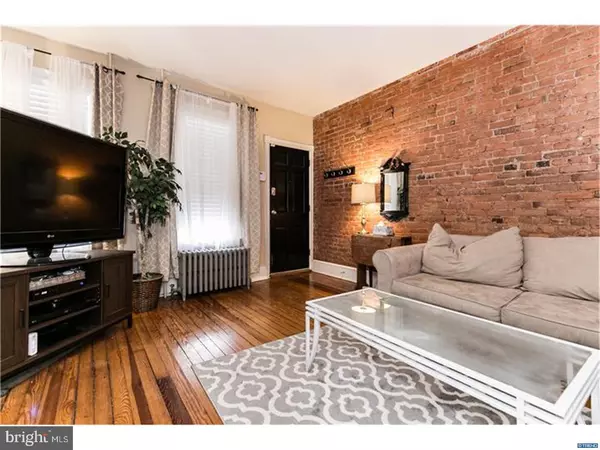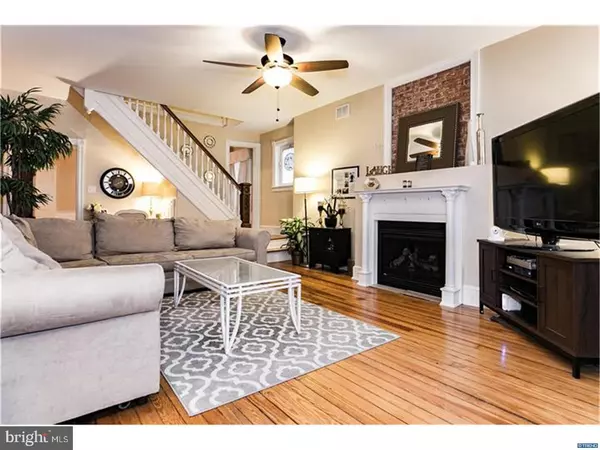$315,000
$314,900
For more information regarding the value of a property, please contact us for a free consultation.
4 Beds
2 Baths
2,075 SqFt
SOLD DATE : 06/30/2017
Key Details
Sold Price $315,000
Property Type Single Family Home
Sub Type Twin/Semi-Detached
Listing Status Sold
Purchase Type For Sale
Square Footage 2,075 sqft
Price per Sqft $151
Subdivision Trolley Square
MLS Listing ID 1000061752
Sold Date 06/30/17
Style Other
Bedrooms 4
Full Baths 2
HOA Y/N N
Abv Grd Liv Area 2,075
Originating Board TREND
Year Built 1907
Annual Tax Amount $2,903
Tax Year 2016
Lot Size 1,742 Sqft
Acres 0.04
Lot Dimensions 19 X 100
Property Description
Stylish living in the heart of Trolley Square! From the moment you step inside this semi-detached, 3-story end unit, you will be delighted with its blend of classic Victorian charm and contemporary urban living. The large and inviting living room retains the character of the original home with its 9-foot ceilings, exposed brick, and the refinished pine hardwood flooring found throughout the home. A handsome fireplace with its elegant mantelpiece and gas insert and a lighted ceiling fan add both style and comfort to the space. Next, step into the spacious and well-appointed dining room with two sunny windows, chandelier, chair rail, and crown molding - a perfect place for entertaining. The adjoining gourmet kitchen is beautifully designed with 42-inch cabinets, granite countertops, a granite breakfast bar, a center island, a lighted ceiling fan, and coordinating stainless-steel appliances and sink. And there"s more! A pass-through and doorway open to the sunroom addition, flooded by natural light from the huge window and skylights, making a bright and cheerful added space for relaxing and entertaining. The hardwood flooring matches the original. Return to the living room and take the distinguished hardwood staircase to the second floor. Here you will discover more of this home"s incredible amenities. Two bedrooms grace this level. One features a charming bow window, a walk-in closet, an en-suite bathroom with a handsome vanity, tiled flooring, and a gorgeous, custom-designed tile shower. The second bedroom features a huge, room-sized closet with built-ins, mirrored doors, and wall-to-wall carpeting. Not to be overlooked is the hall bath with spectacular tilework, pedestal sink, and shower tub. The imposing staircase continues to the third floor with two bedrooms with hardwood flooring, lighted ceiling fans, and views of the cityscape. One bedroom features a window seat. The front porch is a great place to watch all the passersby during downtown festivals, while the private, fenced rear paved patio offers a wonderful spot for a summertime barbeque. What more could anyone seeking an urban lifestyle ask for? This home has it all?and all within easy walking distance of fine restaurants, pubs, shops, wonderful parks, and all the wonders that downtown Wilmington has to offer!
Location
State DE
County New Castle
Area Wilmington (30906)
Zoning 26R-3
Rooms
Other Rooms Living Room, Dining Room, Primary Bedroom, Bedroom 2, Bedroom 3, Kitchen, Bedroom 1, Other
Basement Full, Unfinished, Outside Entrance, Fully Finished
Interior
Interior Features Ceiling Fan(s), Stall Shower, Breakfast Area
Hot Water Natural Gas
Heating Gas
Cooling Central A/C
Flooring Wood, Tile/Brick
Fireplaces Number 1
Fireplaces Type Gas/Propane
Equipment Built-In Range, Oven - Self Cleaning, Dishwasher, Refrigerator, Built-In Microwave
Fireplace Y
Window Features Bay/Bow
Appliance Built-In Range, Oven - Self Cleaning, Dishwasher, Refrigerator, Built-In Microwave
Heat Source Natural Gas
Laundry Basement
Exterior
Exterior Feature Patio(s)
Utilities Available Cable TV
Water Access N
Roof Type Flat
Accessibility None
Porch Patio(s)
Garage N
Building
Lot Description Level
Story 3+
Foundation Stone
Sewer Public Sewer
Water Public
Architectural Style Other
Level or Stories 3+
Additional Building Above Grade
Structure Type 9'+ Ceilings
New Construction N
Schools
Elementary Schools William C. Lewis Dual Language
Middle Schools Skyline
High Schools Alexis I. Dupont
School District Red Clay Consolidated
Others
Senior Community No
Tax ID 26-020.10-125
Ownership Fee Simple
Read Less Info
Want to know what your home might be worth? Contact us for a FREE valuation!

Our team is ready to help you sell your home for the highest possible price ASAP

Bought with Madeline Dobbs • Century 21 Emerald
"My job is to find and attract mastery-based agents to the office, protect the culture, and make sure everyone is happy! "
tyronetoneytherealtor@gmail.com
4221 Forbes Blvd, Suite 240, Lanham, MD, 20706, United States






