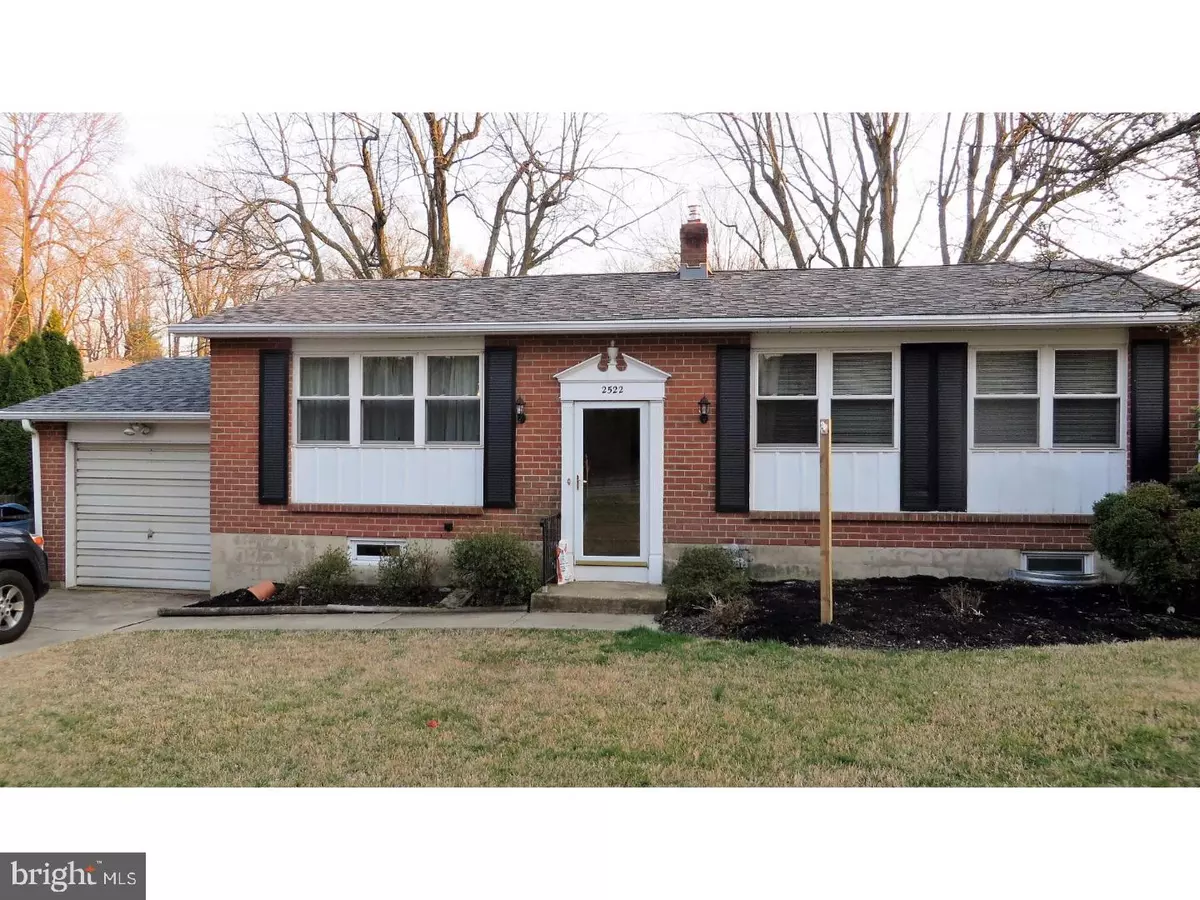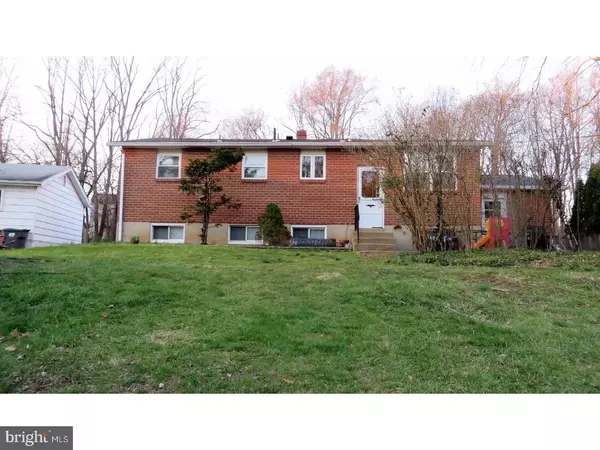$225,000
$227,900
1.3%For more information regarding the value of a property, please contact us for a free consultation.
3 Beds
2 Baths
1,675 SqFt
SOLD DATE : 05/18/2017
Key Details
Sold Price $225,000
Property Type Single Family Home
Sub Type Detached
Listing Status Sold
Purchase Type For Sale
Square Footage 1,675 sqft
Price per Sqft $134
Subdivision Crossgates
MLS Listing ID 1000061628
Sold Date 05/18/17
Style Ranch/Rambler
Bedrooms 3
Full Baths 2
HOA Y/N N
Abv Grd Liv Area 1,675
Originating Board TREND
Year Built 1964
Annual Tax Amount $1,833
Tax Year 2016
Lot Size 6,970 Sqft
Acres 0.16
Lot Dimensions 68X100
Property Description
Solid ranch in the heart of Pike Creek. Many updates make this home a nice buy for new owner. The roof was replaced in 2016. Enter into small foyer leading to a spacious living room. Living room flows into dining room. Kitchen features a cooktop, brand new double ovens, new dishwasher, new sink, new faucet and new flooring. Enjoy a view of nature from the window at the kitchen sink. Master bedroom with ceiling fan and currently features a sitting room. (If buyer needs the 3rd bedroom the seller may be willing to convert it back.) LR, DR, and bedrooms all feature hardwood flooring. Family room with new tile flooring and access to a full bath. Small nook makes a great space for a computer station or study area. Make this space a cozy retreat with fireplace. Out back you will find a patio great for enjoying your summer. Crossgates Park just steps away. Delcastle Park and golf course around the corner. House offers vinyl windows, and 1 car garage.
Location
State DE
County New Castle
Area Elsmere/Newport/Pike Creek (30903)
Zoning NC6.5
Rooms
Other Rooms Living Room, Dining Room, Primary Bedroom, Bedroom 2, Kitchen, Family Room, Bedroom 1, Laundry
Basement Full
Interior
Interior Features Ceiling Fan(s)
Hot Water Electric
Heating Gas, Forced Air
Cooling Central A/C
Fireplaces Number 1
Fireplaces Type Brick
Equipment Cooktop, Oven - Double
Fireplace Y
Window Features Replacement
Appliance Cooktop, Oven - Double
Heat Source Natural Gas
Laundry Basement
Exterior
Garage Spaces 3.0
Water Access N
Accessibility None
Attached Garage 1
Total Parking Spaces 3
Garage Y
Building
Lot Description Rear Yard
Story 1
Sewer Public Sewer
Water Public
Architectural Style Ranch/Rambler
Level or Stories 1
Additional Building Above Grade
New Construction N
Schools
School District Red Clay Consolidated
Others
Senior Community No
Tax ID 08-026.40-040
Ownership Fee Simple
Acceptable Financing Conventional, VA, FHA 203(b), USDA
Listing Terms Conventional, VA, FHA 203(b), USDA
Financing Conventional,VA,FHA 203(b),USDA
Read Less Info
Want to know what your home might be worth? Contact us for a FREE valuation!

Our team is ready to help you sell your home for the highest possible price ASAP

Bought with Sherry L Lynch • RE/MAX Associates - Newark
"My job is to find and attract mastery-based agents to the office, protect the culture, and make sure everyone is happy! "
tyronetoneytherealtor@gmail.com
4221 Forbes Blvd, Suite 240, Lanham, MD, 20706, United States






