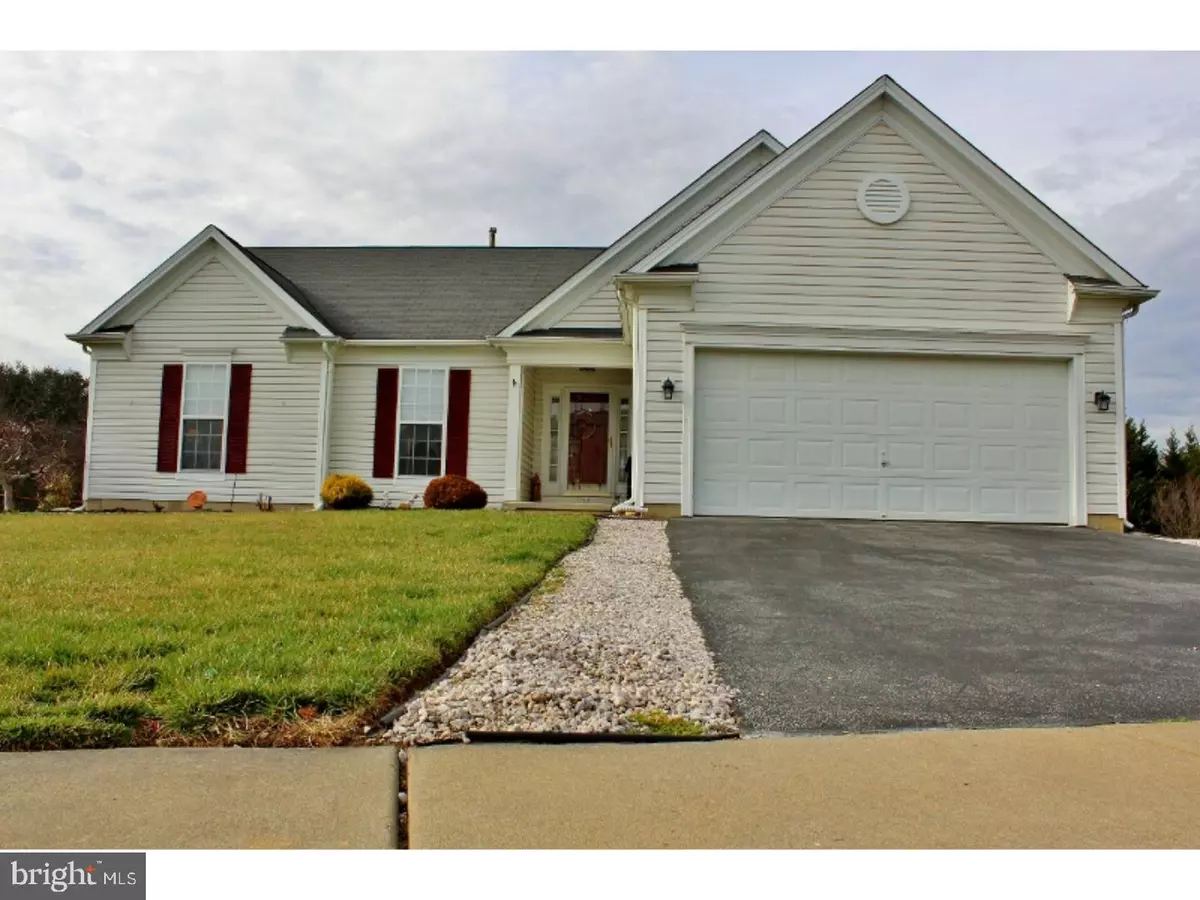$314,000
$325,000
3.4%For more information regarding the value of a property, please contact us for a free consultation.
3 Beds
3 Baths
3,175 SqFt
SOLD DATE : 05/12/2017
Key Details
Sold Price $314,000
Property Type Single Family Home
Sub Type Detached
Listing Status Sold
Purchase Type For Sale
Square Footage 3,175 sqft
Price per Sqft $98
Subdivision Cricklewood
MLS Listing ID 1000061792
Sold Date 05/12/17
Style Ranch/Rambler
Bedrooms 3
Full Baths 3
HOA Y/N N
Abv Grd Liv Area 3,175
Originating Board TREND
Year Built 2001
Annual Tax Amount $2,084
Tax Year 2016
Lot Size 0.270 Acres
Acres 0.27
Lot Dimensions 98X132
Property Description
Enter this beautiful 3000+ Sq.ft Ranch home that has been meticulously taken care of by the Original Home Owners. When you step into the foyer with beautiful hardwood floors that spread out into the expansive family room with cathedral ceilings,a gas fireplace, and large windows to see through into the open backyard and common grounds beyond. You will be amazed at how open this room feels. Moving to the eat-in kitchen with a bump-out where you can have breakfasts and enjoy the morning sun. The kitchen has plenty of cabinets and counter space for preparing your meals. There is also a standalone island for more counter space to help with those events when you need to move into the dining room where you can enjoy those special moments. Down the hallway pass the kitchen there is the washer and dryer in the hallway on the main level, moving to the Master Bedroom that has its own Master Bath which has a stand-up shower, and a jetted tub to relax after those long days. This bedroom can handle a king-size bed, Chest of Drawers, Side Tables and more... and still have room for a sitting area for reading next to the large windows looking out into the open space of the fenced in backyard. Don't forget about the cathedral ceilings and the large walk-in closet in the Master Bedroom to top it off. Moving to the second and third bedrooms these rooms have plenty of space for all of your bedroom furniture or maybe make one of the bedrooms a study. There are plenty of options for these rooms. As we moved to one of the special features of this home: The finished basement is practically the size of the entire home and has 27 x 37 of open room space. WOW! and there's still some room in the basement for a bedroom with its own full-size bathroom. And still room for a large storage area in this basement!!! Oh, one more thing the basement has a walkout with stairs. Walking out into the backyard from the main level onto the deck and then down to the paver patio, you will be amazed at how quiet and how much space you do have in this yard. Homes like this don't come on the market too often...... ! Easy access to Rt. 1 THIS IS A Must SEE HOME! Conveniently close to Restaurants,Shopping,and Entertainment.
Location
State DE
County New Castle
Area South Of The Canal (30907)
Zoning 23R1A
Rooms
Other Rooms Living Room, Dining Room, Primary Bedroom, Bedroom 2, Kitchen, Family Room, Bedroom 1, Other
Basement Full, Outside Entrance, Drainage System, Fully Finished
Interior
Interior Features Kitchen - Island, Ceiling Fan(s), Kitchen - Eat-In
Hot Water Natural Gas
Heating Gas, Forced Air
Cooling Central A/C
Flooring Wood, Fully Carpeted
Fireplaces Number 1
Fireplace Y
Heat Source Natural Gas
Laundry Main Floor
Exterior
Exterior Feature Deck(s)
Garage Spaces 5.0
Fence Other
Water Access N
Roof Type Shingle
Accessibility None
Porch Deck(s)
Attached Garage 2
Total Parking Spaces 5
Garage Y
Building
Lot Description Level
Story 1
Foundation Concrete Perimeter
Sewer Public Sewer
Water Public
Architectural Style Ranch/Rambler
Level or Stories 1
Additional Building Above Grade, Shed
Structure Type Cathedral Ceilings,9'+ Ceilings
New Construction N
Schools
School District Appoquinimink
Others
Senior Community No
Tax ID 23-019.00-046
Ownership Fee Simple
Security Features Security System
Acceptable Financing Conventional, VA, FHA 203(b), USDA
Listing Terms Conventional, VA, FHA 203(b), USDA
Financing Conventional,VA,FHA 203(b),USDA
Read Less Info
Want to know what your home might be worth? Contact us for a FREE valuation!

Our team is ready to help you sell your home for the highest possible price ASAP

Bought with Lisa Marie • RE/MAX Edge
"My job is to find and attract mastery-based agents to the office, protect the culture, and make sure everyone is happy! "
tyronetoneytherealtor@gmail.com
4221 Forbes Blvd, Suite 240, Lanham, MD, 20706, United States






