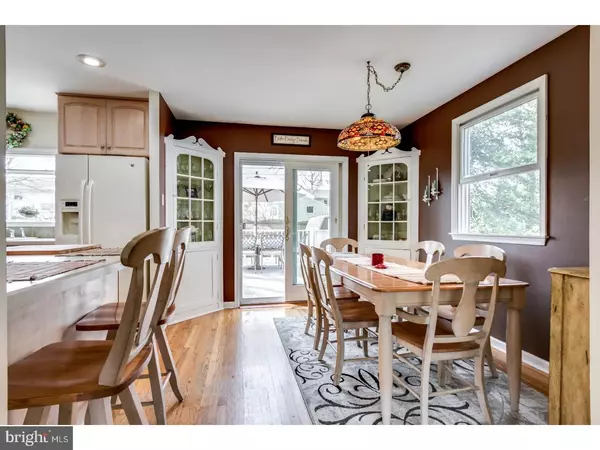$237,000
$229,900
3.1%For more information regarding the value of a property, please contact us for a free consultation.
4 Beds
2 Baths
1,175 SqFt
SOLD DATE : 05/19/2017
Key Details
Sold Price $237,000
Property Type Single Family Home
Sub Type Detached
Listing Status Sold
Purchase Type For Sale
Square Footage 1,175 sqft
Price per Sqft $201
Subdivision Faulkland Heights
MLS Listing ID 1000063020
Sold Date 05/19/17
Style Colonial
Bedrooms 4
Full Baths 1
Half Baths 1
HOA Y/N N
Abv Grd Liv Area 1,175
Originating Board TREND
Year Built 1961
Annual Tax Amount $1,640
Tax Year 2016
Lot Size 8,276 Sqft
Acres 0.19
Lot Dimensions 75X110
Property Description
Take a look at this spectacular four bedroom colonial that absolutely shines with pride of ownership. This remarkable home is situated on the edge of the woods that lead to the beautiful Brandywine Springs parkland and is conveniently located near major roadways, and shopping. Once inside, the main floor is flooded with natural light and has an open and airy feel. The formal living room features hardwood flooring and a large bay window with a deep, tiled sill that captures the view of the outdoors. The living room transitions nicely into the dining area that has been opened to the kitchen and features charming corner cabinets, and a custom sliding door that leads to the outdoor entertaining area. The spacious kitchen has been updated over the years and features over-sized cabinetry, updated appliances, ceramic tile flooring, built in desk space and a thoughtful peninsula that affords extra work space as well as a seating area for eating on the go. The kitchen also features a beautiful garden window that brings in the natural light and beauty of the rear yard. The main floor also offers an updated powder room and inside access from the one car garage. Downstairs offers a cozy recreation room that features built in shelving and an electric fireplace appliance that serves as the centerpiece of this space. The hardwood flooring continues upstairs where one finds comfortably sized bedrooms and the updated main bathroom. The main bath features tiled flooring and tasteful updates to sink and vanity. Moving to the rear yard, one finds an outdoor oasis that is thoughtfully designed for outdoor entertaining. The over-sized deck has been updated with Trex decking and vinyl railings and is already set up with outdoor speakers. The steps down from the deck lead to a charming flagstone patio that overlooks the tranquil koi pond that is surrounded by perennial specimens. The expansive rear yard is completely surrounded by 6 foot cedar fencing and features an extra large concrete pad perfect for extra parking for a boat or recreational vehicle. Other thoughtful updates of this home include replacement windows, vinyl siding for a maintenance free exterior, updated electric and central air conditioning. This one truly has it all and is situated in a location that is easy to love.
Location
State DE
County New Castle
Area Elsmere/Newport/Pike Creek (30903)
Zoning NC6.5
Rooms
Other Rooms Living Room, Dining Room, Primary Bedroom, Bedroom 2, Bedroom 3, Kitchen, Family Room, Bedroom 1, Attic
Basement Full
Interior
Interior Features Ceiling Fan(s), Attic/House Fan, Breakfast Area
Hot Water Natural Gas
Heating Gas, Forced Air
Cooling Central A/C
Flooring Wood, Fully Carpeted, Tile/Brick
Fireplaces Number 1
Fireplaces Type Non-Functioning
Equipment Oven - Self Cleaning, Dishwasher, Disposal, Built-In Microwave
Fireplace Y
Window Features Replacement
Appliance Oven - Self Cleaning, Dishwasher, Disposal, Built-In Microwave
Heat Source Natural Gas
Laundry Basement
Exterior
Exterior Feature Deck(s), Patio(s)
Parking Features Inside Access, Garage Door Opener
Garage Spaces 3.0
Fence Other
Utilities Available Cable TV
Roof Type Shingle
Accessibility None
Porch Deck(s), Patio(s)
Attached Garage 1
Total Parking Spaces 3
Garage Y
Building
Lot Description Sloping, Front Yard, Rear Yard, SideYard(s)
Story 2
Foundation Concrete Perimeter
Sewer Public Sewer
Water Public
Architectural Style Colonial
Level or Stories 2
Additional Building Above Grade, Shed
New Construction N
Schools
School District Red Clay Consolidated
Others
Senior Community No
Tax ID 07-034.10-022
Ownership Fee Simple
Acceptable Financing Conventional, VA, FHA 203(b)
Listing Terms Conventional, VA, FHA 203(b)
Financing Conventional,VA,FHA 203(b)
Read Less Info
Want to know what your home might be worth? Contact us for a FREE valuation!

Our team is ready to help you sell your home for the highest possible price ASAP

Bought with Katina Geralis • Keller Williams Realty Wilmington
"My job is to find and attract mastery-based agents to the office, protect the culture, and make sure everyone is happy! "
tyronetoneytherealtor@gmail.com
4221 Forbes Blvd, Suite 240, Lanham, MD, 20706, United States






