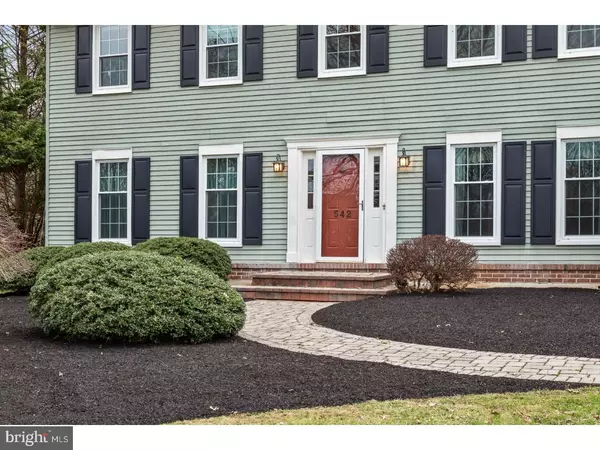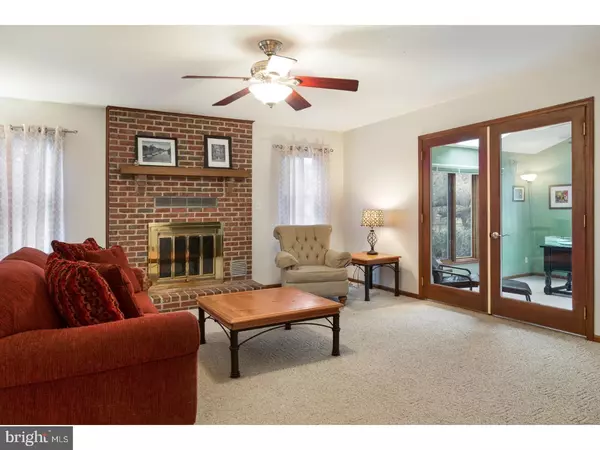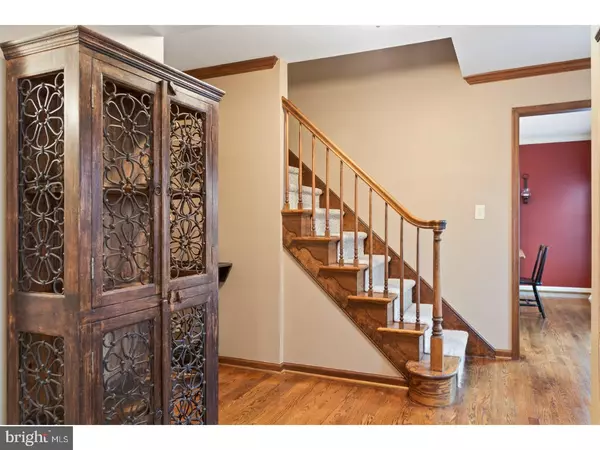$425,000
$430,000
1.2%For more information regarding the value of a property, please contact us for a free consultation.
4 Beds
3 Baths
2,825 SqFt
SOLD DATE : 07/20/2017
Key Details
Sold Price $425,000
Property Type Single Family Home
Sub Type Detached
Listing Status Sold
Purchase Type For Sale
Square Footage 2,825 sqft
Price per Sqft $150
Subdivision Thistleberry Farms
MLS Listing ID 1000063054
Sold Date 07/20/17
Style Colonial
Bedrooms 4
Full Baths 2
Half Baths 1
HOA Fees $8/ann
HOA Y/N Y
Abv Grd Liv Area 2,825
Originating Board TREND
Year Built 1987
Annual Tax Amount $4,151
Tax Year 2016
Lot Size 0.730 Acres
Acres 0.73
Lot Dimensions 116X246
Property Description
Here it is, just in time. Don't wait another minute. You will surely appreciate the oversized floor plan and large corner lot. 542 Penn Manor features magnificent curb appeal with a turned garage superbly situated on a sprawling corner lot, topped off with a large deck situated just outside the kitchen door. Hardwood flooring is plentiful throughout this home and offers great accent to the custom trim throughout. Natural light is abundant in the large eat-in kitchen. The cabinetry blends perfectly with the stainless appliances and granite counters. The room sizes are very generous. A wood burning fireplace in the family room, first floor laundry and a large office surrounded by windows round off the first floor. Upstairs you will find 4 well proportioned bedrooms. Bedroom 2 and 3 at the front of the home feature pocket doors that allow the rooms to be opened up. The master bedroom, unique to this model, features an open sitting room (with its very own hvac). Last but not least, you are sure to fall in love with the lower level. Part theatre, part play room and game room. There is even a dancing/hobby room that is sure to please. For all that this wonderful home has to offer, it is priced very aggressively. Stop in today!
Location
State DE
County New Castle
Area Newark/Glasgow (30905)
Zoning NC21
Rooms
Other Rooms Living Room, Dining Room, Primary Bedroom, Bedroom 2, Bedroom 3, Kitchen, Family Room, Bedroom 1, Laundry, Other, Attic
Basement Full, Fully Finished
Interior
Interior Features Primary Bath(s), Kitchen - Island, Ceiling Fan(s), Kitchen - Eat-In
Hot Water Natural Gas
Heating Gas, Forced Air
Cooling Central A/C
Fireplaces Number 1
Equipment Dishwasher
Fireplace Y
Appliance Dishwasher
Heat Source Natural Gas
Laundry Main Floor
Exterior
Garage Spaces 5.0
Water Access N
Accessibility None
Attached Garage 2
Total Parking Spaces 5
Garage Y
Building
Lot Description Corner
Story 2
Sewer Public Sewer
Water Public
Architectural Style Colonial
Level or Stories 2
Additional Building Above Grade
New Construction N
Schools
Elementary Schools North Star
Middle Schools Henry B. Du Pont
High Schools John Dickinson
School District Red Clay Consolidated
Others
Senior Community No
Tax ID 08-023.10-054
Ownership Fee Simple
Read Less Info
Want to know what your home might be worth? Contact us for a FREE valuation!

Our team is ready to help you sell your home for the highest possible price ASAP

Bought with Joan W Goloskov • Long & Foster Real Estate, Inc.
"My job is to find and attract mastery-based agents to the office, protect the culture, and make sure everyone is happy! "
tyronetoneytherealtor@gmail.com
4221 Forbes Blvd, Suite 240, Lanham, MD, 20706, United States






