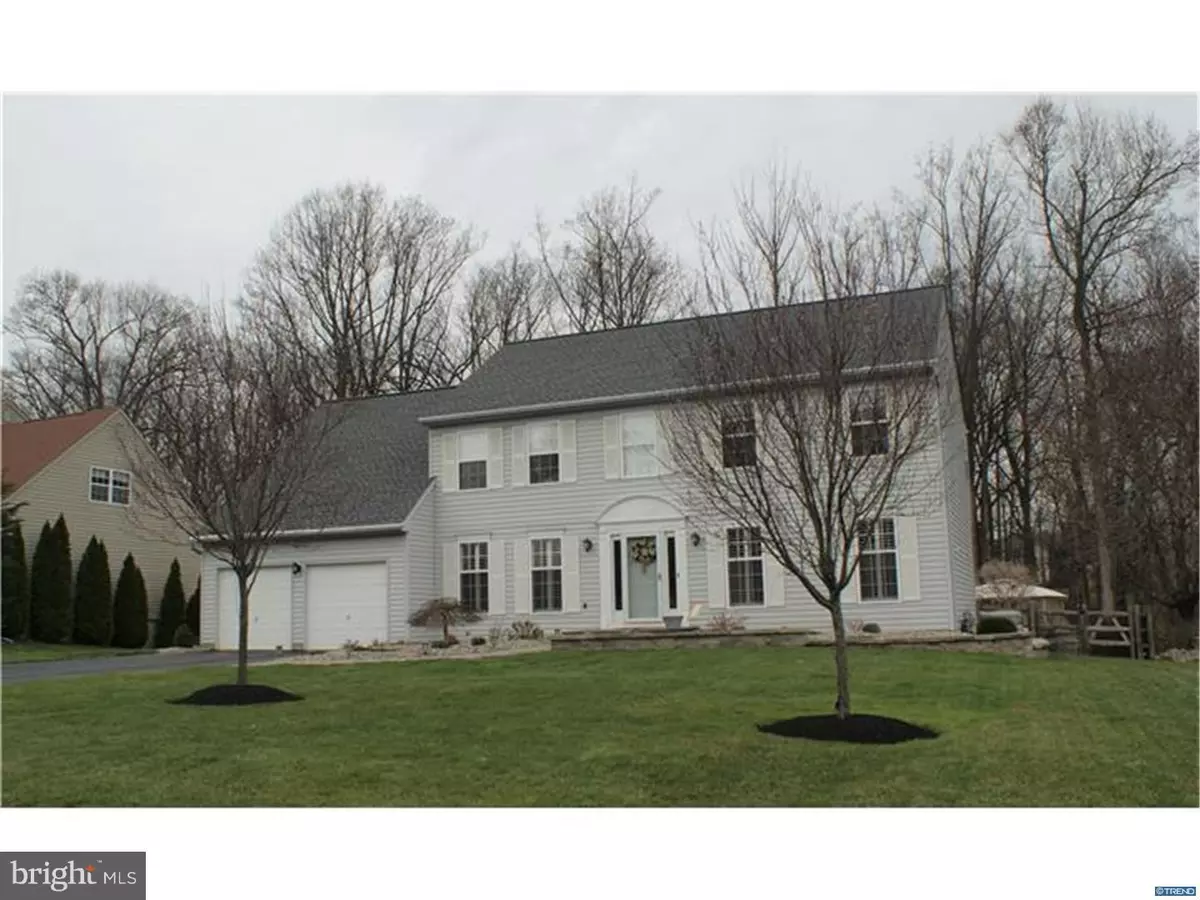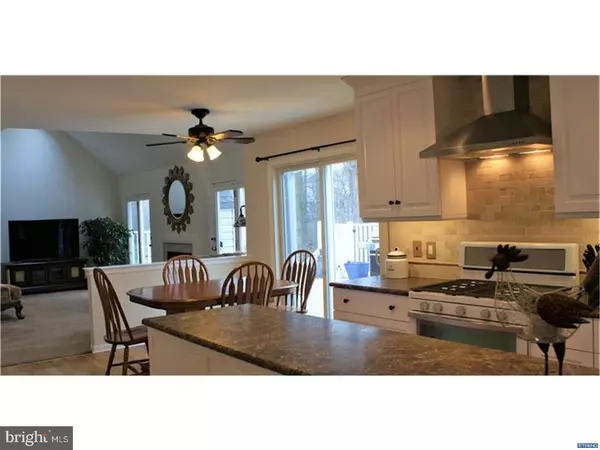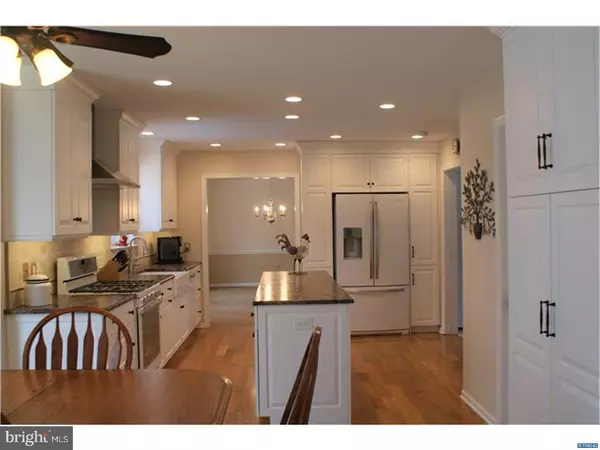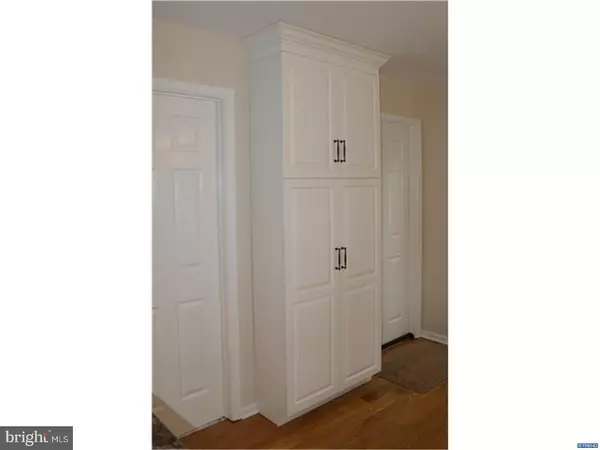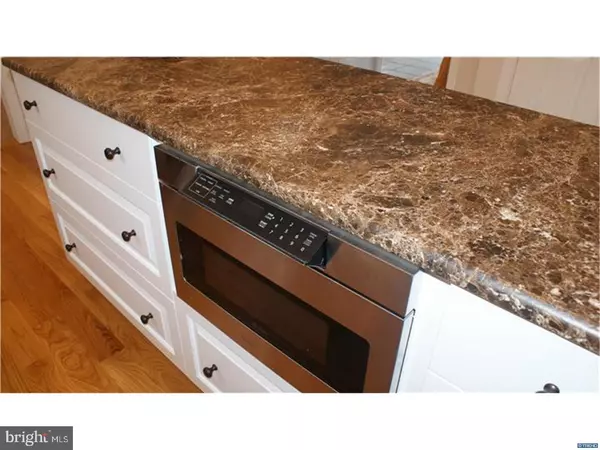$480,000
$489,500
1.9%For more information regarding the value of a property, please contact us for a free consultation.
4 Beds
3 Baths
3,328 SqFt
SOLD DATE : 05/05/2017
Key Details
Sold Price $480,000
Property Type Single Family Home
Sub Type Detached
Listing Status Sold
Purchase Type For Sale
Square Footage 3,328 sqft
Price per Sqft $144
Subdivision Cotswold Hills
MLS Listing ID 1000062888
Sold Date 05/05/17
Style Colonial
Bedrooms 4
Full Baths 2
Half Baths 1
HOA Fees $25/ann
HOA Y/N Y
Abv Grd Liv Area 2,800
Originating Board TREND
Year Built 1994
Annual Tax Amount $4,707
Tax Year 2016
Lot Size 0.510 Acres
Acres 0.51
Lot Dimensions 90 X 245
Property Description
This beautiful home is a MUST SEE!! Owners have invested almost $200,000 in this amazing home in the last five years, all the lucky buyer has to do is pack their bags and move in. The $50,000 custom kitchen was recently designed and installed by Waterbury Kitchens of Kennett Square and it is Amazing!! There is an abundance of solid wood raised panel cabinetry and an 8 foot island that features a built in microwave and antique Emperador Spanish marble counter tops... it is beautiful. The cast iron farmhouse sink, metal range hood, gleaming hardwood floors and pristine appliances make this a wonderful kitchen for cooking, entertaining or just gazing out into the beautiful backyard. The large deck overlooks a backyard oasis that backs to the woods and features a heated kidney shaped pool and hot tub that is surrounded by custom stone pavers and lush landscaping...and it is STUNNING! Friends refer to the back yard as "Little Cabo." The home has been professionally painted throughout and has a family friendly floorplan with large rooms most with new carpet. There is a new architectural roof with a 35 year warranty, new ac, sprinkler system, new shutters and newly painted front door and garage door, abundance of exterior stone work, fenced yard and even a landscaped fenced off doggy area. The large finished basement is the perfect place for family game night, watching movies or just hanging out with friends. We welcome the opportunity to show you this lovely home and know that once you see it you will want to make it your own.
Location
State DE
County New Castle
Area Newark/Glasgow (30905)
Zoning NC21
Rooms
Other Rooms Living Room, Dining Room, Primary Bedroom, Bedroom 2, Bedroom 3, Kitchen, Family Room, Bedroom 1, Laundry, Other, Attic
Basement Full
Interior
Interior Features Kitchen - Island, Butlers Pantry, Skylight(s), Ceiling Fan(s), WhirlPool/HotTub, Kitchen - Eat-In
Hot Water Natural Gas
Heating Gas, Hot Water
Cooling Central A/C
Flooring Wood, Fully Carpeted
Fireplaces Number 1
Equipment Built-In Range, Dishwasher, Refrigerator, Disposal, Built-In Microwave
Fireplace Y
Appliance Built-In Range, Dishwasher, Refrigerator, Disposal, Built-In Microwave
Heat Source Natural Gas
Laundry Main Floor
Exterior
Exterior Feature Deck(s)
Garage Spaces 5.0
Fence Other
Pool In Ground
Water Access N
Roof Type Pitched,Shingle
Accessibility None
Porch Deck(s)
Attached Garage 2
Total Parking Spaces 5
Garage Y
Building
Story 2
Foundation Concrete Perimeter
Sewer Public Sewer
Water Public
Architectural Style Colonial
Level or Stories 2
Additional Building Above Grade, Below Grade
Structure Type Cathedral Ceilings
New Construction N
Schools
Elementary Schools Maclary
Middle Schools Shue-Medill
High Schools Newark
School District Christina
Others
HOA Fee Include Snow Removal
Senior Community No
Tax ID 08-029.20-102
Ownership Fee Simple
Acceptable Financing Conventional, VA, FHA 203(b)
Listing Terms Conventional, VA, FHA 203(b)
Financing Conventional,VA,FHA 203(b)
Read Less Info
Want to know what your home might be worth? Contact us for a FREE valuation!

Our team is ready to help you sell your home for the highest possible price ASAP

Bought with Marcus B DuPhily • Patterson-Schwartz - Greenville

"My job is to find and attract mastery-based agents to the office, protect the culture, and make sure everyone is happy! "
tyronetoneytherealtor@gmail.com
4221 Forbes Blvd, Suite 240, Lanham, MD, 20706, United States

