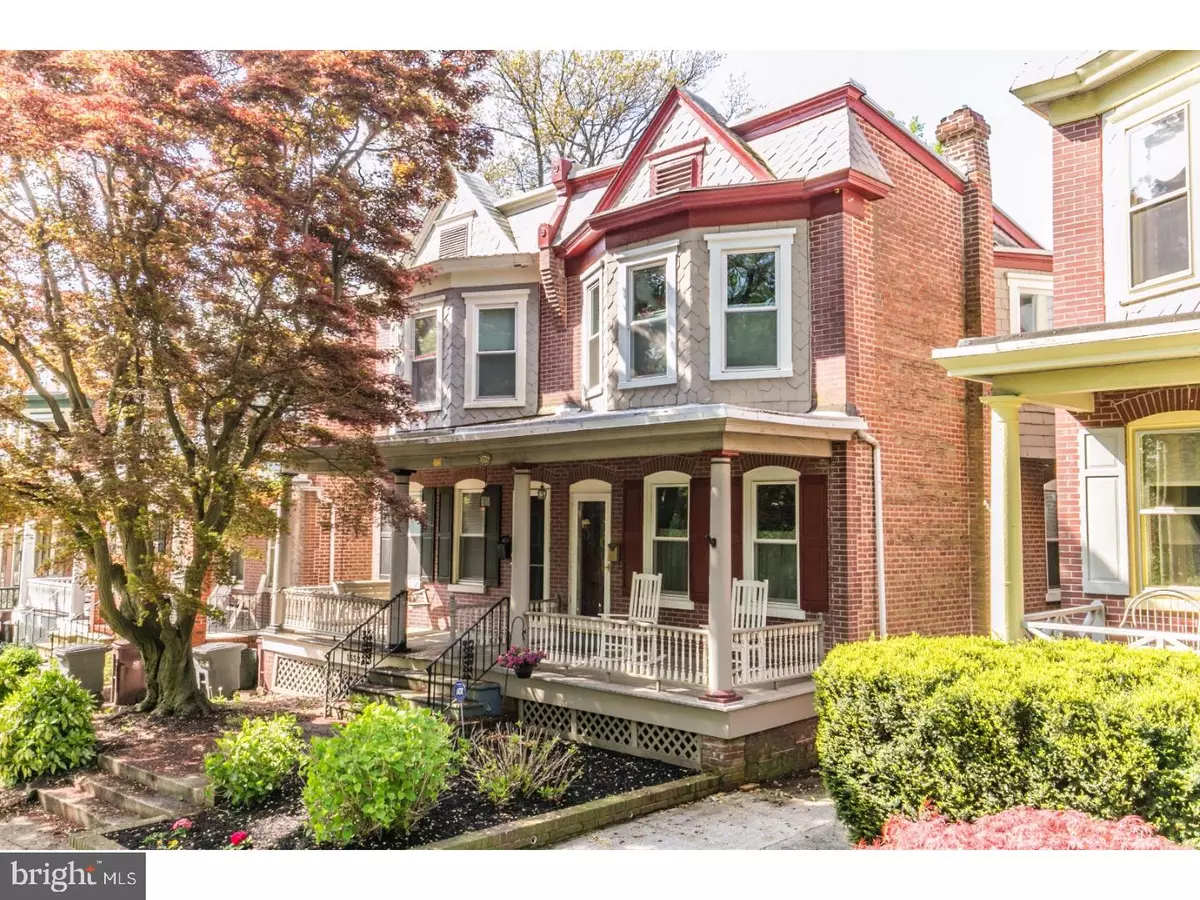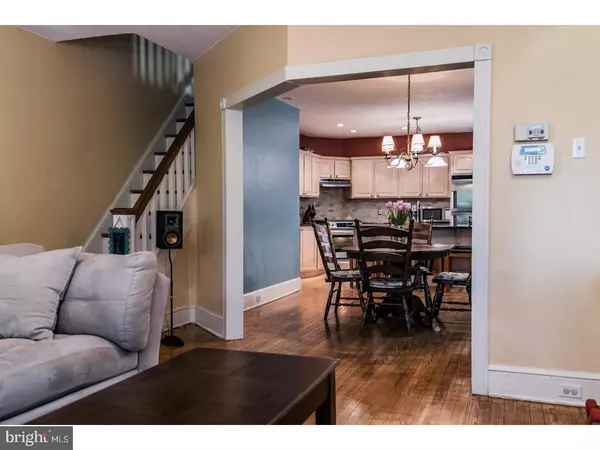$305,000
$309,900
1.6%For more information regarding the value of a property, please contact us for a free consultation.
3 Beds
2 Baths
1,350 SqFt
SOLD DATE : 08/24/2017
Key Details
Sold Price $305,000
Property Type Single Family Home
Sub Type Twin/Semi-Detached
Listing Status Sold
Purchase Type For Sale
Square Footage 1,350 sqft
Price per Sqft $225
Subdivision Trolley Square
MLS Listing ID 1000064012
Sold Date 08/24/17
Style Colonial
Bedrooms 3
Full Baths 1
Half Baths 1
HOA Y/N N
Abv Grd Liv Area 1,350
Originating Board TREND
Year Built 1940
Annual Tax Amount $3,090
Tax Year 2016
Lot Size 1,307 Sqft
Acres 0.03
Lot Dimensions 20X74
Property Description
Beautiful brick twin in Trolley Square, directly across the street from Brandywine Park! This home gives you a rarely available open floor plan. Hardwood floors and high ceilings. First floor powder room and laundry. The kitchen has been beautifully updated with granite counter tops with sandstone backsplash and stainless steal appliances. Built-in shelves & wine rack. Center Island with seating. Great for parties and entertaining. Relax on the back large paver patio with lovely plantings. Or, sit on the charming front porch overlooking the Park. Take the dog for a walk or go for a jog. This home is close to restaurants & shops.Large upstairs bath includes a walk-in shower and a separate claw foot tub. The Master Bedroom has a large extended closet and bay window. High efficiency replacement windows and central air conditioning.Walk-out basement for plenty of storage. This home is a must see. Located on a gorgeous street. Make your appointment today.
Location
State DE
County New Castle
Area Wilmington (30906)
Zoning 26R-3
Rooms
Other Rooms Living Room, Dining Room, Primary Bedroom, Bedroom 2, Kitchen, Bedroom 1, Laundry
Basement Full, Outside Entrance
Interior
Interior Features Kitchen - Island, Ceiling Fan(s), Breakfast Area
Hot Water Natural Gas
Heating Gas, Hot Water
Cooling Central A/C
Flooring Wood
Equipment Dishwasher, Disposal
Fireplace N
Appliance Dishwasher, Disposal
Heat Source Natural Gas
Laundry Main Floor
Exterior
Fence Other
Water Access N
Roof Type Flat
Accessibility None
Garage N
Building
Story 2
Sewer Public Sewer
Water Public
Architectural Style Colonial
Level or Stories 2
Additional Building Above Grade
New Construction N
Schools
Middle Schools Skyline
High Schools Alexis I. Dupont
School District Red Clay Consolidated
Others
Senior Community No
Tax ID 26-021.10-006
Ownership Fee Simple
Acceptable Financing Conventional, VA, FHA 203(b)
Listing Terms Conventional, VA, FHA 203(b)
Financing Conventional,VA,FHA 203(b)
Read Less Info
Want to know what your home might be worth? Contact us for a FREE valuation!

Our team is ready to help you sell your home for the highest possible price ASAP

Bought with Margherita Stitz • Long & Foster Real Estate, Inc.
"My job is to find and attract mastery-based agents to the office, protect the culture, and make sure everyone is happy! "
tyronetoneytherealtor@gmail.com
4221 Forbes Blvd, Suite 240, Lanham, MD, 20706, United States






