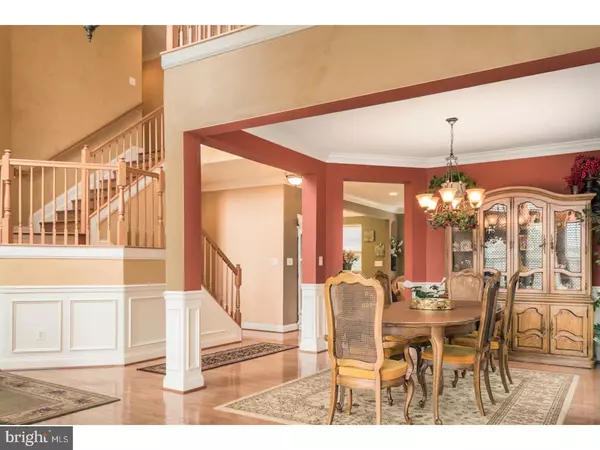$393,815
$389,900
1.0%For more information regarding the value of a property, please contact us for a free consultation.
5 Beds
4 Baths
3,525 SqFt
SOLD DATE : 06/30/2017
Key Details
Sold Price $393,815
Property Type Single Family Home
Sub Type Detached
Listing Status Sold
Purchase Type For Sale
Square Footage 3,525 sqft
Price per Sqft $111
Subdivision Estates Of Dove Run
MLS Listing ID 1000064334
Sold Date 06/30/17
Style Colonial,Traditional
Bedrooms 5
Full Baths 3
Half Baths 1
HOA Fees $8/ann
HOA Y/N Y
Abv Grd Liv Area 3,525
Originating Board TREND
Year Built 2004
Annual Tax Amount $3,361
Tax Year 2016
Lot Size 0.330 Acres
Acres 0.33
Lot Dimensions 0 X 0
Property Description
Nestled in a quiet cul-de-sac in The Estates of Dove Run is this beautiful stone colonial home that backs up to private wooded open space. Situated on .33 acres in prestigious Appoquinmink School District, the property is on the most tranquil street in the neighborhood & has all the comforts of newer construction with 5 finishes bedrooms & 3.5 baths. The inviting arched entrance welcomes you into a large open foyer and living space and an exceptionally built 'Ryland' model home. The floor plan allows for maximum flexibility with 1st floor bedroom suite. Exquisite finishes include gleaming hardwood, upgraded base trim, crown molding, elegant wainscoting, upgraded light fixtures & dimmable recessed lighting through-out! 4 large bedrooms are on the 2nd floor, including a cathedral ceilings, multiple ceiling fans and spectacular master bedroom & tiled bath with soaking whirlpool tub. The house is meant for entertaining with professionally painted neutral colors and open dining room flow into the family room and kitchen. Running the length of the kitchen is the over-sized exterior wood deck overlooking the large open yard, filled with specimen trees, leading to the pond & community park. The open kitchen/breakfast room is flooded with natural light and high end appliances. The full basement with window egress has high ceilings and offers a roughed-in mechanical & electrical space, designed for movie theatre, game room with wet bar, spacious 6th bedroom & walk-in closet. Additional features include 2 car over-sized garage, landscape lighting & one (1) year HSA HOME WARRANTY. The location, setting, and gorgeous property take this home to another level. Come home to 342 Autumn Court in Middletown!!
Location
State DE
County New Castle
Area South Of The Canal (30907)
Zoning 23R1B
Direction Southeast
Rooms
Other Rooms Living Room, Dining Room, Primary Bedroom, Bedroom 2, Bedroom 3, Kitchen, Family Room, Bedroom 1, Laundry, Other, Attic
Basement Full, Unfinished
Interior
Interior Features Primary Bath(s), Kitchen - Island, Butlers Pantry, Ceiling Fan(s), Kitchen - Eat-In
Hot Water Natural Gas
Heating Gas, Forced Air
Cooling Central A/C
Flooring Wood, Fully Carpeted, Vinyl
Fireplaces Number 1
Fireplaces Type Marble
Equipment Cooktop, Dishwasher, Refrigerator, Built-In Microwave
Fireplace Y
Window Features Bay/Bow,Energy Efficient
Appliance Cooktop, Dishwasher, Refrigerator, Built-In Microwave
Heat Source Natural Gas
Laundry Main Floor
Exterior
Exterior Feature Deck(s)
Garage Spaces 5.0
Utilities Available Cable TV
Water Access N
Roof Type Pitched,Shingle
Accessibility None
Porch Deck(s)
Attached Garage 2
Total Parking Spaces 5
Garage Y
Building
Lot Description Cul-de-sac, Level
Story 2
Foundation Concrete Perimeter
Sewer Public Sewer
Water Public
Architectural Style Colonial, Traditional
Level or Stories 2
Additional Building Above Grade
Structure Type Cathedral Ceilings,9'+ Ceilings
New Construction N
Schools
High Schools Appoquinimink
School District Appoquinimink
Others
HOA Fee Include Common Area Maintenance
Senior Community No
Tax ID 23-015.00-570
Ownership Fee Simple
Acceptable Financing Conventional, VA, FHA 203(b)
Listing Terms Conventional, VA, FHA 203(b)
Financing Conventional,VA,FHA 203(b)
Read Less Info
Want to know what your home might be worth? Contact us for a FREE valuation!

Our team is ready to help you sell your home for the highest possible price ASAP

Bought with Desiderio J Rivera • Linda Vista Real Estate
"My job is to find and attract mastery-based agents to the office, protect the culture, and make sure everyone is happy! "
tyronetoneytherealtor@gmail.com
4221 Forbes Blvd, Suite 240, Lanham, MD, 20706, United States






