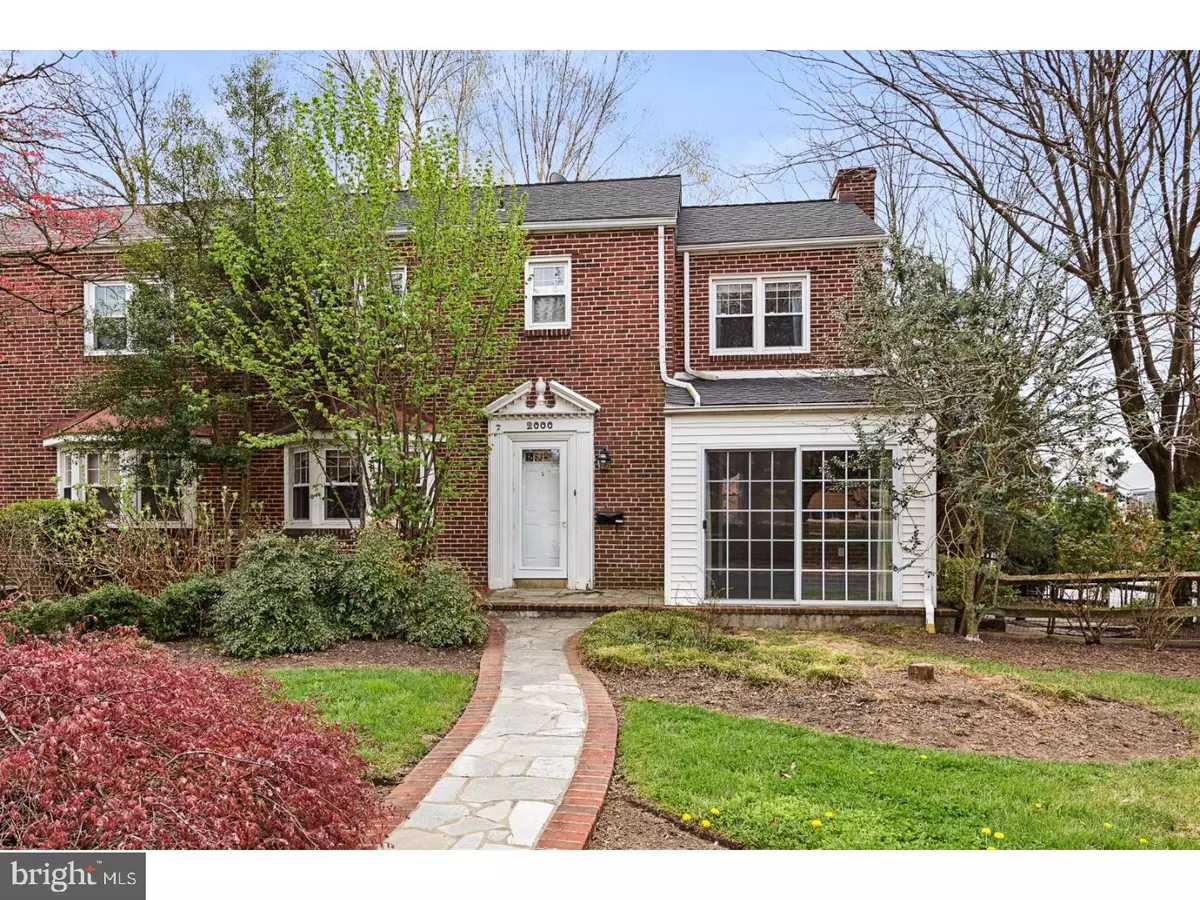$244,900
$244,900
For more information regarding the value of a property, please contact us for a free consultation.
3 Beds
3 Baths
1,575 SqFt
SOLD DATE : 06/27/2017
Key Details
Sold Price $244,900
Property Type Single Family Home
Sub Type Twin/Semi-Detached
Listing Status Sold
Purchase Type For Sale
Square Footage 1,575 sqft
Price per Sqft $155
Subdivision Triangle
MLS Listing ID 1000064720
Sold Date 06/27/17
Style Colonial
Bedrooms 3
Full Baths 2
Half Baths 1
HOA Fees $1/ann
HOA Y/N Y
Abv Grd Liv Area 1,575
Originating Board TREND
Year Built 1949
Annual Tax Amount $2,676
Tax Year 2016
Lot Size 4,356 Sqft
Acres 0.1
Lot Dimensions 43X100
Property Description
Charming 3 bedroom, 2.1 bath brick twin with a detached 1-car garage located in The Triangle Neighborhood! The gracious entry foyer is flanked by a traditional living room & dining room with hardwood floors. The large living room features a wood burning fireplace and french doors that lead to a front Sunroom with slate floor that would make an ideal sitting room or office. The dining room features a large bay window, decorative wainscoting and is adjacent to the updated kitchen. The kitchen has been beautifully updated with a tile floor, stainless steel appliances including a gas range, built-in microwave and Amana Refrigerator. Additional updates to the kitchen include a tile backsplash, Quartz countertops and an under-mount sink. A rear door from the kitchen leads to the picturesque fully fenced rear & side yards that feature a custom pavered patio with mature landscaping providing plenty of privacy. The partially finished basement is the perfect Rec room, offering a walk-out entrance, plenty of storage areas plus laundry & a powder room. The 2nd floor, with hardwood floors thru-out, houses 3 generous sized bedrooms that include a large main bedroom with 3 closets and a full bath featuring classic, black & white tile and a stall shower. The hall bath has been updated with a pedestal sink and a new tub/shower with white subway tile. Additional updates include: replacement windows, pull-down attic stairs, gas furnace, high efficiency central air, roof (2009). The detached garage with side entrance and additional driveway parking complete the package. A fantastic opportunity to own a Classic City home in an ideal location across from Salesianum High School and close to major parks, shopping and restaurants!
Location
State DE
County New Castle
Area Wilmington (30906)
Zoning 26R-2
Rooms
Other Rooms Living Room, Dining Room, Primary Bedroom, Bedroom 2, Kitchen, Bedroom 1, Laundry, Other, Attic
Basement Full, Outside Entrance
Interior
Interior Features Primary Bath(s), Ceiling Fan(s), Stall Shower
Hot Water Electric
Heating Gas, Hot Water
Cooling Central A/C
Flooring Wood, Tile/Brick
Fireplaces Number 1
Fireplaces Type Brick
Equipment Dishwasher, Disposal, Built-In Microwave
Fireplace Y
Window Features Replacement
Appliance Dishwasher, Disposal, Built-In Microwave
Heat Source Natural Gas
Laundry Basement
Exterior
Exterior Feature Patio(s)
Garage Spaces 2.0
Utilities Available Cable TV
Waterfront N
Water Access N
Roof Type Pitched,Shingle
Accessibility None
Porch Patio(s)
Parking Type On Street, Driveway, Detached Garage
Total Parking Spaces 2
Garage Y
Building
Lot Description Corner, Front Yard
Story 2
Sewer Public Sewer
Water Public
Architectural Style Colonial
Level or Stories 2
Additional Building Above Grade
New Construction N
Schools
School District Red Clay Consolidated
Others
Senior Community No
Tax ID 26-014.20-073
Ownership Fee Simple
Security Features Security System
Acceptable Financing Conventional, VA, FHA 203(b)
Listing Terms Conventional, VA, FHA 203(b)
Financing Conventional,VA,FHA 203(b)
Read Less Info
Want to know what your home might be worth? Contact us for a FREE valuation!

Our team is ready to help you sell your home for the highest possible price ASAP

Bought with Rhonda Shin • BHHS Fox & Roach - Hockessin

"My job is to find and attract mastery-based agents to the office, protect the culture, and make sure everyone is happy! "
tyronetoneytherealtor@gmail.com
4221 Forbes Blvd, Suite 240, Lanham, MD, 20706, United States






