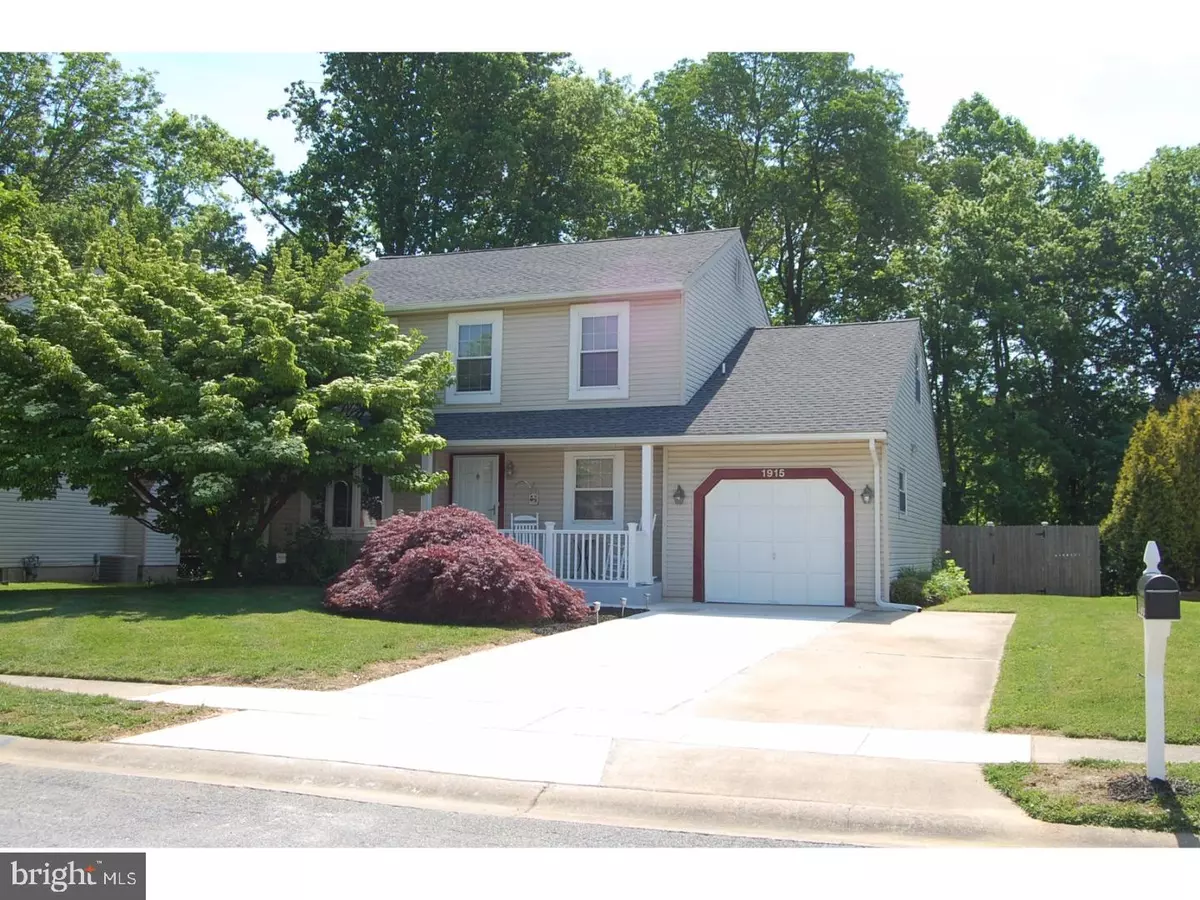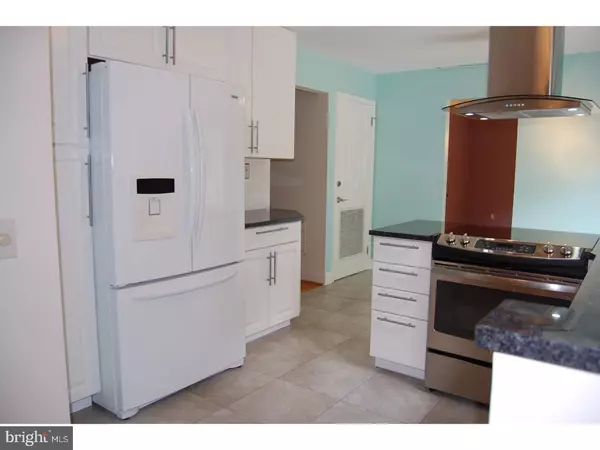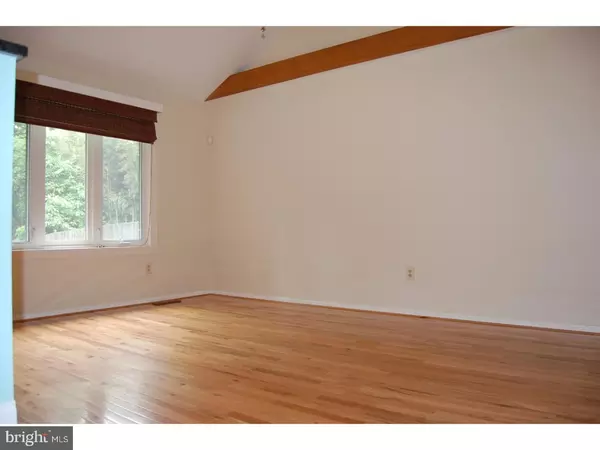$275,400
$274,900
0.2%For more information regarding the value of a property, please contact us for a free consultation.
3 Beds
4 Baths
1,900 SqFt
SOLD DATE : 07/14/2017
Key Details
Sold Price $275,400
Property Type Single Family Home
Sub Type Detached
Listing Status Sold
Purchase Type For Sale
Square Footage 1,900 sqft
Price per Sqft $144
Subdivision Woodmill Village
MLS Listing ID 1000065304
Sold Date 07/14/17
Style Colonial
Bedrooms 3
Full Baths 2
Half Baths 2
HOA Fees $2/ann
HOA Y/N N
Abv Grd Liv Area 1,900
Originating Board TREND
Year Built 1988
Annual Tax Amount $2,318
Tax Year 2016
Lot Size 0.360 Acres
Acres 0.36
Lot Dimensions 66X235
Property Description
Need some extra space to spread out? Would you like all the remodeling done for you so all you have to do is move in? Lets start with the over sized driveway for extra parking, a large front porch, a larger than average back deck for entertaining, a huge fenced in back yard, a full finished basement including half bath and pool table! Now to get to the remodeling.......Wait until you see the kitchen and baths. Beautiful kitchen with 42" cabinets and granite counters, stainless range hood & appliances, easy glide drawers and tile floors. Both the hall and Master Baths have been completely remodeled. The Master Bedroom upstairs also has a walk-in closet and loft with 2 extra storage areas. Other updates include new roof in 2013 along with new gutters and downspouts. Some amenities include hardwood or tile on main level, first floor laundry, crown molding in living room & dining room, bay window in living room & family room, and the home backs to the woods for optimal privacy. Conveniently located between Rt. 7 and Milltown Rd. You don't want to miss this one!!!
Location
State DE
County New Castle
Area Elsmere/Newport/Pike Creek (30903)
Zoning NC6.5
Rooms
Other Rooms Living Room, Dining Room, Primary Bedroom, Bedroom 2, Kitchen, Family Room, Bedroom 1, Other
Basement Full
Interior
Interior Features Primary Bath(s), Ceiling Fan(s), Attic/House Fan, Stall Shower, Dining Area
Hot Water Electric
Heating Gas, Forced Air
Cooling Central A/C
Flooring Wood, Fully Carpeted, Tile/Brick
Equipment Dishwasher, Disposal
Fireplace N
Window Features Bay/Bow,Replacement
Appliance Dishwasher, Disposal
Heat Source Natural Gas
Laundry Main Floor
Exterior
Exterior Feature Deck(s), Porch(es)
Parking Features Inside Access
Garage Spaces 4.0
Fence Other
Utilities Available Cable TV
Water Access N
Roof Type Shingle
Accessibility None
Porch Deck(s), Porch(es)
Attached Garage 1
Total Parking Spaces 4
Garage Y
Building
Lot Description Level
Story 2
Sewer Public Sewer
Water Public
Architectural Style Colonial
Level or Stories 2
Additional Building Above Grade, Shed
Structure Type Cathedral Ceilings
New Construction N
Schools
School District Red Clay Consolidated
Others
Senior Community No
Tax ID 08-050.10-202
Ownership Fee Simple
Security Features Security System
Acceptable Financing Conventional, VA, FHA 203(b)
Listing Terms Conventional, VA, FHA 203(b)
Financing Conventional,VA,FHA 203(b)
Read Less Info
Want to know what your home might be worth? Contact us for a FREE valuation!

Our team is ready to help you sell your home for the highest possible price ASAP

Bought with Joseph W Berchock • RE/MAX Associates - Newark
"My job is to find and attract mastery-based agents to the office, protect the culture, and make sure everyone is happy! "
tyronetoneytherealtor@gmail.com
4221 Forbes Blvd, Suite 240, Lanham, MD, 20706, United States






