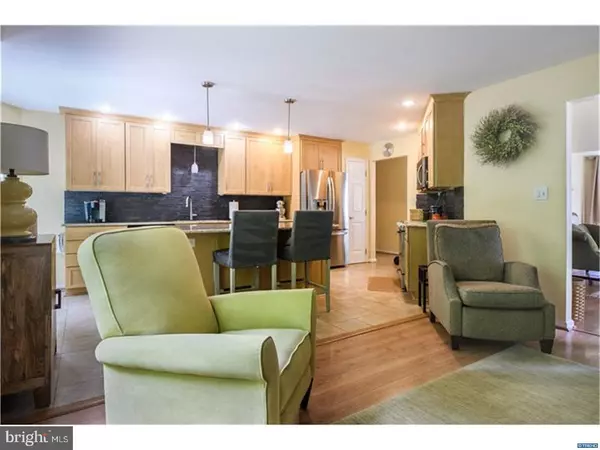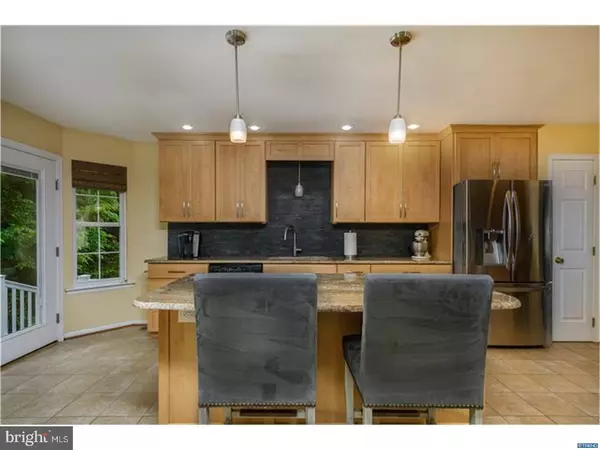$301,250
$299,000
0.8%For more information regarding the value of a property, please contact us for a free consultation.
3 Beds
2 Baths
2,100 SqFt
SOLD DATE : 07/06/2017
Key Details
Sold Price $301,250
Property Type Single Family Home
Sub Type Detached
Listing Status Sold
Purchase Type For Sale
Square Footage 2,100 sqft
Price per Sqft $143
Subdivision Gray Acres
MLS Listing ID 1000065430
Sold Date 07/06/17
Style Contemporary,Ranch/Rambler
Bedrooms 3
Full Baths 2
HOA Fees $10/ann
HOA Y/N Y
Abv Grd Liv Area 2,100
Originating Board TREND
Year Built 2000
Annual Tax Amount $2,690
Tax Year 2016
Lot Size 7,841 Sqft
Acres 0.18
Lot Dimensions 115X70
Property Description
Pristine Ranch home nestled in the Gray Acres Community with custom upgrades has everything buyers are looking for. Cathedral ceilings greet you as you enter the large great room with an abundance of light ushering through the large bay window. Worry free laminate flooring flows freely throughout the home. Buyers will fall in love with this gourmet kitchen; complete with stainless steel appliances, upgraded convection oven, large center island, 42 inch custom cabinets, granite counter tops finishing with a beautiful slate back splash. Relaxing is easy with the maintenance free Trex deck that backs to a fenced private wooded yard. Enjoy those cold evenings snuggled up in the living room in front of the gas fireplace. Travel down the hall and you will find the master bedroom with a vaulted ceiling and a 5 piece master bath, including a wonderful soaking tub. Two other bedrooms along with another updated full bath can be found down the hallway. A conveniently located mudroom/laundry room rounds out this floor. Buyers will have plenty of space with a two bay garage and a partially finished basement. As a nice bonus you will find a finished room in the basement with a sliding glass door leading to a nice brick patio. Perfect space for an additional bedroom, hobby room or whatever you may need; the choice is up to you. Newer HVAC system installed in 2014. Located within the Newark Charter 5 mile radius and close to shopping, community parks and easy access to I95. Nothing to do but Move In!
Location
State DE
County New Castle
Area Newark/Glasgow (30905)
Zoning NC6.5
Rooms
Other Rooms Living Room, Dining Room, Primary Bedroom, Bedroom 2, Kitchen, Family Room, Bedroom 1, Laundry, Other, Attic
Basement Full
Interior
Interior Features Primary Bath(s), Kitchen - Island, Butlers Pantry, Ceiling Fan(s), WhirlPool/HotTub, Stall Shower, Breakfast Area
Hot Water Electric
Heating Gas, Forced Air
Cooling Central A/C
Flooring Fully Carpeted, Tile/Brick, Stone
Fireplaces Number 1
Fireplaces Type Gas/Propane
Equipment Oven - Self Cleaning, Disposal, Energy Efficient Appliances, Built-In Microwave
Fireplace Y
Window Features Bay/Bow,Energy Efficient
Appliance Oven - Self Cleaning, Disposal, Energy Efficient Appliances, Built-In Microwave
Heat Source Natural Gas
Laundry Main Floor
Exterior
Exterior Feature Deck(s), Patio(s)
Parking Features Garage Door Opener
Garage Spaces 5.0
Fence Other
Utilities Available Cable TV
Amenities Available Tot Lots/Playground
Water Access N
Roof Type Shingle
Accessibility None
Porch Deck(s), Patio(s)
Attached Garage 2
Total Parking Spaces 5
Garage Y
Building
Lot Description Trees/Wooded
Story 1
Foundation Concrete Perimeter
Sewer Public Sewer
Water Public
Architectural Style Contemporary, Ranch/Rambler
Level or Stories 1
Additional Building Above Grade
Structure Type Cathedral Ceilings,High
New Construction N
Schools
Elementary Schools Mcvey
Middle Schools Gauger-Cobbs
High Schools Glasgow
School District Christina
Others
HOA Fee Include Snow Removal
Senior Community No
Tax ID 1101510039
Ownership Fee Simple
Acceptable Financing Conventional, VA, FHA 203(b)
Listing Terms Conventional, VA, FHA 203(b)
Financing Conventional,VA,FHA 203(b)
Read Less Info
Want to know what your home might be worth? Contact us for a FREE valuation!

Our team is ready to help you sell your home for the highest possible price ASAP

Bought with Victor A Koveleski • Long & Foster Real Estate, Inc.
"My job is to find and attract mastery-based agents to the office, protect the culture, and make sure everyone is happy! "
tyronetoneytherealtor@gmail.com
4221 Forbes Blvd, Suite 240, Lanham, MD, 20706, United States






