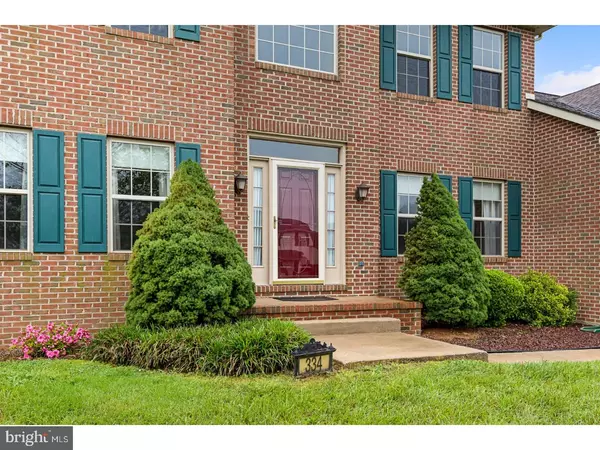$375,000
$385,000
2.6%For more information regarding the value of a property, please contact us for a free consultation.
4 Beds
3 Baths
3,125 SqFt
SOLD DATE : 07/14/2017
Key Details
Sold Price $375,000
Property Type Single Family Home
Sub Type Detached
Listing Status Sold
Purchase Type For Sale
Square Footage 3,125 sqft
Price per Sqft $120
Subdivision Fox Hunter Crossin
MLS Listing ID 1000065594
Sold Date 07/14/17
Style Colonial
Bedrooms 4
Full Baths 2
Half Baths 1
HOA Fees $20/ann
HOA Y/N Y
Abv Grd Liv Area 3,125
Originating Board TREND
Year Built 1998
Annual Tax Amount $2,577
Tax Year 2016
Lot Size 0.910 Acres
Acres 0.91
Lot Dimensions 150X241
Property Description
Welcome to Fox Hunter Crossing in Middletown! This stately brick home welcomes you through the two-story foyer and allows you to reach all destinations easily. Stepping off of the hardwood flooring in the foyer there is an office to the right with french doors and a formal living room to the left. Once you head through the formal living room and into the dining room you'll then turn the corner to your expansive eat-in kitchen. This amazing space is top notch! 42" oak cabinets give more than ample storage space while the granite counters, tile flooring and custom tile backsplash give a high class attitude to this centrally locate space. The enormous family room has a vaulted ceiling, skylights and a wood-burning fireplace. Upstairs there are 4 bedrooms including a master bedroom suite to die for. Enter this private retreat from the top of the stairs and settle in to this perfectly sized bedroom that includes a gas fireplace, custom master bathroom and multi-purposed sitting room. Your remodeled bathroom has a heated marble floor and is wired for sound. The basement houses your washer & dryer and is unfinished to allow for your personal vision. The backyard has a maintenance free deck and lush grass that seems endless and stretches for almost an acre. Come make this house your home!
Location
State DE
County New Castle
Area South Of The Canal (30907)
Zoning NC21
Rooms
Other Rooms Living Room, Dining Room, Primary Bedroom, Bedroom 2, Bedroom 3, Kitchen, Family Room, Bedroom 1, Laundry
Basement Full, Unfinished
Interior
Interior Features Primary Bath(s), Kitchen - Island, Butlers Pantry, Skylight(s), Ceiling Fan(s), Stall Shower, Kitchen - Eat-In
Hot Water Natural Gas
Heating Gas, Forced Air
Cooling Central A/C
Flooring Wood, Fully Carpeted, Vinyl, Tile/Brick
Fireplaces Number 2
Fireplaces Type Gas/Propane
Equipment Dishwasher
Fireplace Y
Appliance Dishwasher
Heat Source Natural Gas
Laundry Lower Floor
Exterior
Garage Spaces 6.0
Utilities Available Cable TV
Water Access N
Roof Type Pitched
Accessibility None
Attached Garage 3
Total Parking Spaces 6
Garage Y
Building
Lot Description Level
Story 2
Foundation Concrete Perimeter
Sewer On Site Septic
Water Public
Architectural Style Colonial
Level or Stories 2
Additional Building Above Grade
Structure Type Cathedral Ceilings,9'+ Ceilings
New Construction N
Schools
Elementary Schools Cedar Lane
Middle Schools Everett Meredith
High Schools Middletown
School District Appoquinimink
Others
Senior Community No
Tax ID 13-011.40-038
Ownership Fee Simple
Acceptable Financing Conventional, VA, FHA 203(b)
Listing Terms Conventional, VA, FHA 203(b)
Financing Conventional,VA,FHA 203(b)
Read Less Info
Want to know what your home might be worth? Contact us for a FREE valuation!

Our team is ready to help you sell your home for the highest possible price ASAP

Bought with Kerry L Clark • RE/MAX Associates - Newark
"My job is to find and attract mastery-based agents to the office, protect the culture, and make sure everyone is happy! "
tyronetoneytherealtor@gmail.com
4221 Forbes Blvd, Suite 240, Lanham, MD, 20706, United States






