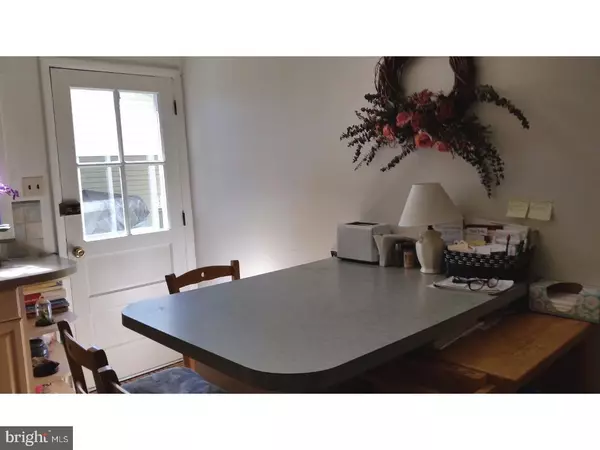$222,500
$229,900
3.2%For more information regarding the value of a property, please contact us for a free consultation.
4 Beds
2 Baths
2,150 SqFt
SOLD DATE : 08/07/2017
Key Details
Sold Price $222,500
Property Type Single Family Home
Sub Type Detached
Listing Status Sold
Purchase Type For Sale
Square Footage 2,150 sqft
Price per Sqft $103
Subdivision Robscott Manor
MLS Listing ID 1000065900
Sold Date 08/07/17
Style Colonial,Split Level
Bedrooms 4
Full Baths 2
HOA Fees $1/ann
HOA Y/N Y
Abv Grd Liv Area 2,150
Originating Board TREND
Year Built 1965
Annual Tax Amount $1,967
Tax Year 2016
Lot Size 7,841 Sqft
Acres 0.18
Lot Dimensions 70X110
Property Description
Walk right in to this lovingly cared for home. Great for the buyer who needs little to no steps as a recently converted garage space has added a bedroom on the main level near the full bath. As you enter into the spacious entry hall there's easy access to the bedroom, full bath, kitchen, family room and dining room. Just a few steps up is the living room overlooking the beautifully landscaped backyard. 3 more bedrooms and a full bath are on the upper level. Enjoy your own Summer retreat.. Off the family room a slider leads to the deck, beautiful perennial plantings, backyard and small veggie garden. Upgrades include: 42" maple cabinets, tile and backsplash in eat-in kitchen. Andersen windows throughout including 9' bay in LR and bow in DR. New front door and rear slider, downstairs bath with jetted tub. Vinyl soffits, roof, aluminum wrapped fascia, gutters and screens. Driveway widened and extended, electric updated, new water heater and clothes dryer. Neutral painting throughout and hardwood floors on living room and upstairs bedroom levels. List of upgrades available in TReND!
Location
State DE
County New Castle
Area Newark/Glasgow (30905)
Zoning NC6.5
Direction North
Rooms
Other Rooms Living Room, Dining Room, Primary Bedroom, Bedroom 2, Bedroom 3, Kitchen, Family Room, Bedroom 1, Laundry, Attic
Basement Partial, Unfinished
Interior
Interior Features Primary Bath(s), Ceiling Fan(s), Breakfast Area
Hot Water Natural Gas
Heating Gas, Forced Air
Cooling Central A/C
Flooring Wood, Fully Carpeted, Vinyl
Fireplaces Number 1
Fireplaces Type Brick, Gas/Propane
Equipment Cooktop, Oven - Self Cleaning, Dishwasher, Refrigerator, Disposal
Fireplace Y
Window Features Bay/Bow,Energy Efficient
Appliance Cooktop, Oven - Self Cleaning, Dishwasher, Refrigerator, Disposal
Heat Source Natural Gas
Laundry Main Floor
Exterior
Exterior Feature Deck(s), Porch(es)
Parking Features Garage Door Opener
Garage Spaces 3.0
Fence Other
Water Access N
Roof Type Shingle
Accessibility Mobility Improvements
Porch Deck(s), Porch(es)
Total Parking Spaces 3
Garage N
Building
Lot Description Level, Trees/Wooded, Front Yard, Rear Yard
Story Other
Foundation Brick/Mortar
Sewer Public Sewer
Water Public
Architectural Style Colonial, Split Level
Level or Stories Other
Additional Building Above Grade
New Construction N
Schools
School District Christina
Others
HOA Fee Include Common Area Maintenance,Snow Removal
Senior Community No
Tax ID 11-006.30-091
Ownership Fee Simple
Acceptable Financing Conventional
Listing Terms Conventional
Financing Conventional
Read Less Info
Want to know what your home might be worth? Contact us for a FREE valuation!

Our team is ready to help you sell your home for the highest possible price ASAP

Bought with Steve R Altshuler • Patterson-Schwartz-Newark
"My job is to find and attract mastery-based agents to the office, protect the culture, and make sure everyone is happy! "
tyronetoneytherealtor@gmail.com
4221 Forbes Blvd, Suite 240, Lanham, MD, 20706, United States






