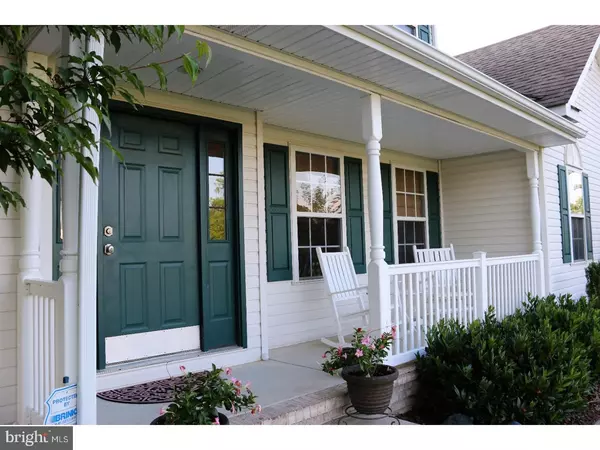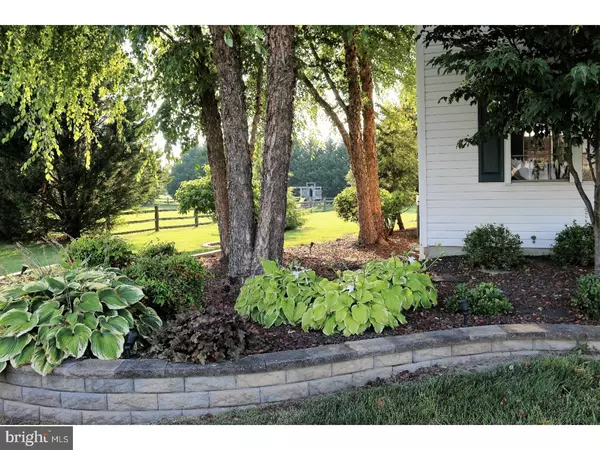$396,000
$384,900
2.9%For more information regarding the value of a property, please contact us for a free consultation.
4 Beds
3 Baths
2,906 SqFt
SOLD DATE : 09/08/2017
Key Details
Sold Price $396,000
Property Type Single Family Home
Sub Type Detached
Listing Status Sold
Purchase Type For Sale
Square Footage 2,906 sqft
Price per Sqft $136
Subdivision Fox Hunter Crossin
MLS Listing ID 1000067390
Sold Date 09/08/17
Style Colonial
Bedrooms 4
Full Baths 2
Half Baths 1
HOA Fees $20/ann
HOA Y/N Y
Abv Grd Liv Area 2,490
Originating Board TREND
Year Built 1998
Annual Tax Amount $2,572
Tax Year 2016
Lot Size 0.750 Acres
Acres 0.75
Lot Dimensions 134X210
Property Description
Welcome to 325 Senator Drive in Middletown, Delaware. This gorgeous home is absolutely full of surprises. When you show up, not only will you find impeccable landscaping, mature trees, a paver patio with built in fire pit for outdoor entertaining, you will also find an interior pretty enough to put a smile on any face. This lovely property boasts gleaming hardwood floors, recessed and pendant lighting, a 2-story entrance, enormous kitchen open to the family room for easy entertaining, a sunny breakfast room, 42-inch cabinets, granite counter tops, stainless gas appliances, island bar-style seating enough for four, arched windows, tasteful custom paint, and an airy open concept floor plan with fantastic flow. Upstairs, you will find a large master retreat with private bath tastefully updated with tile, glass, and stylish fixtures. The secondary bedrooms are spacious and there is new carpet throughout. The finished basement adds a generous helping of living space to this already large home?and pay attention when you're there because there's a surprise built into the back wall that you will love. We won't spoil it by telling you here. Top this home off with an enormous yard backed by a tree line, a 2-car garage with a commercial door modification that will allow access for your plus-sized toys, and an Appoquinimink feeder pattern and you have yourself a uniquely beautiful and valuable new home ready for you to move right in and start enjoying.
Location
State DE
County New Castle
Area South Of The Canal (30907)
Zoning NC21
Direction East
Rooms
Other Rooms Living Room, Dining Room, Primary Bedroom, Bedroom 2, Bedroom 3, Kitchen, Family Room, Bedroom 1, Laundry, Other, Attic
Basement Full
Interior
Interior Features Primary Bath(s), Kitchen - Island, Ceiling Fan(s), Air Filter System, Breakfast Area
Hot Water Natural Gas
Heating Gas, Forced Air
Cooling Central A/C
Flooring Wood, Fully Carpeted, Vinyl, Tile/Brick
Fireplaces Number 1
Fireplaces Type Marble, Gas/Propane
Equipment Oven - Double, Oven - Self Cleaning, Dishwasher, Built-In Microwave
Fireplace Y
Appliance Oven - Double, Oven - Self Cleaning, Dishwasher, Built-In Microwave
Heat Source Natural Gas
Laundry Main Floor
Exterior
Exterior Feature Patio(s), Porch(es)
Parking Features Inside Access, Garage Door Opener, Oversized
Garage Spaces 5.0
Utilities Available Cable TV
Water Access N
Roof Type Pitched,Shingle
Accessibility None
Porch Patio(s), Porch(es)
Attached Garage 2
Total Parking Spaces 5
Garage Y
Building
Lot Description Level, Open, Front Yard, Rear Yard, SideYard(s)
Story 2
Foundation Concrete Perimeter
Sewer On Site Septic
Water Public
Architectural Style Colonial
Level or Stories 2
Additional Building Above Grade, Below Grade, Shed
Structure Type 9'+ Ceilings,High
New Construction N
Schools
School District Appoquinimink
Others
HOA Fee Include Common Area Maintenance,Snow Removal
Senior Community No
Tax ID 13-011.20-169
Ownership Fee Simple
Acceptable Financing Conventional, VA, FHA 203(b), USDA
Listing Terms Conventional, VA, FHA 203(b), USDA
Financing Conventional,VA,FHA 203(b),USDA
Read Less Info
Want to know what your home might be worth? Contact us for a FREE valuation!

Our team is ready to help you sell your home for the highest possible price ASAP

Bought with Amy Lacy • Patterson-Schwartz - Greenville
"My job is to find and attract mastery-based agents to the office, protect the culture, and make sure everyone is happy! "
tyronetoneytherealtor@gmail.com
4221 Forbes Blvd, Suite 240, Lanham, MD, 20706, United States






