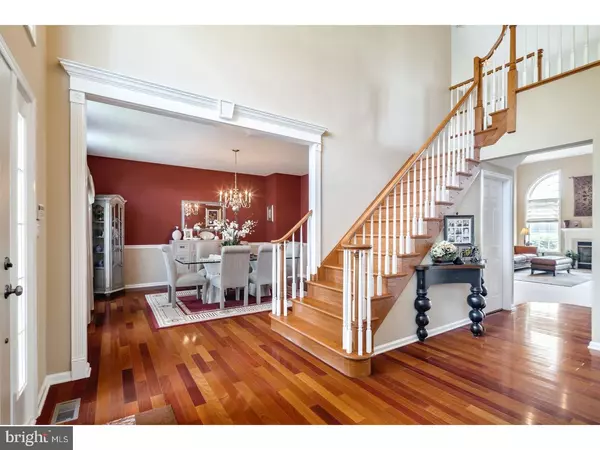$505,000
$510,000
1.0%For more information regarding the value of a property, please contact us for a free consultation.
4 Beds
4 Baths
3,990 SqFt
SOLD DATE : 09/15/2017
Key Details
Sold Price $505,000
Property Type Single Family Home
Sub Type Detached
Listing Status Sold
Purchase Type For Sale
Square Footage 3,990 sqft
Price per Sqft $126
Subdivision Powells Mills
MLS Listing ID 1000071346
Sold Date 09/15/17
Style Colonial
Bedrooms 4
Full Baths 3
Half Baths 1
HOA Y/N N
Abv Grd Liv Area 3,190
Originating Board TREND
Year Built 2002
Annual Tax Amount $10,735
Tax Year 2016
Lot Size 0.900 Acres
Acres 0.9
Property Description
This pristine executive home is impressive in every way. The grand two story foyer with beautiful Brazilian hardwood floors welcomes your guests with elegant style. The hardwood continues up the steps,and through the dining room, powder room and hall. Natural sunlight abounds throughout the house thanks to the architectural accent windows that grace almost every room. The formal living room makes a great spot for more intimate gatherings, and the dining room is large enough for a full compliment of furniture. A functional butler's pantry joins the dining room to the spacious kitchen, which features a stainless steel appliance package, double oven and gas stove, as well as 42" cabinetry,a center island, and sliders that lead you to the back yard. No need to go all the way to the front foyer to climb the steps to the second floor, because a second staircase is conveniently located right off of your kitchen. Your guests will certainly be impressed by the family room with a soaring ceiling, and a wall unit that houses speakers for the wireless sound system as well as the electronics. Creating inviting ambiance, the gas fireplace is flanked by two over-sized windows with semi-circle accents. Tucked in the back corner of the house, you'll find a very private office/study. You'll love the bright, sunny, spacious laundry room with a deep sink, spacious closet and cabinetry above the high end washer and dryer. Now that the warmer weather is upon us, you'll have plenty of outdoor space to entertain on your large composite deck which leads to a paver patio. With almost an acre of ground, you can customize your back yard to be the oasis of your dreams! On the second floor, you'll find an amazing master retreat that is definitely not a cookie cutter design! The unique vaulted ceiling and accent windows create drama and interest, and the generous space allows for a number of floor plan options. A spacious master bath with separate water closet, soaking tub and double shower complete the suite. As you walk down the hall, you'll pass an overlook to the family room and foyer which further emphasizes the dramatic open feeling this home provides. Three additional bedrooms and a spacious full bath with dual sinks complete the second floor. We saved the best for last! The finished basement has many uses with an entertainment area, custom wine closet, wet bar with dishwasher,beautiful full bath and three additional rooms to customize as you please. Welcome Home!
Location
State NJ
County Burlington
Area Lumberton Twp (20317)
Zoning RAR1
Rooms
Other Rooms Living Room, Dining Room, Primary Bedroom, Bedroom 2, Bedroom 3, Kitchen, Family Room, Bedroom 1, Laundry, Other, Attic
Basement Full, Drainage System, Fully Finished
Interior
Interior Features Primary Bath(s), Kitchen - Island, Butlers Pantry, Ceiling Fan(s), Attic/House Fan, WhirlPool/HotTub, Sprinkler System, Wet/Dry Bar, Stall Shower, Dining Area
Hot Water Natural Gas
Heating Gas, Forced Air
Cooling Central A/C
Flooring Wood, Fully Carpeted, Vinyl, Tile/Brick
Fireplaces Number 1
Fireplaces Type Marble, Gas/Propane
Equipment Cooktop, Built-In Range, Oven - Wall, Oven - Double, Oven - Self Cleaning, Dishwasher, Disposal, Energy Efficient Appliances, Built-In Microwave
Fireplace Y
Window Features Bay/Bow,Energy Efficient
Appliance Cooktop, Built-In Range, Oven - Wall, Oven - Double, Oven - Self Cleaning, Dishwasher, Disposal, Energy Efficient Appliances, Built-In Microwave
Heat Source Natural Gas
Laundry Main Floor
Exterior
Exterior Feature Deck(s), Patio(s)
Parking Features Inside Access, Garage Door Opener
Garage Spaces 5.0
Utilities Available Cable TV
Water Access N
Roof Type Pitched,Shingle
Accessibility None
Porch Deck(s), Patio(s)
Attached Garage 2
Total Parking Spaces 5
Garage Y
Building
Lot Description Level, Open, Front Yard, Rear Yard, SideYard(s)
Story 2
Foundation Concrete Perimeter
Sewer Public Sewer
Water Public
Architectural Style Colonial
Level or Stories 2
Additional Building Above Grade, Below Grade
Structure Type Cathedral Ceilings,9'+ Ceilings,High
New Construction N
Schools
Middle Schools Lumberton
School District Lumberton Township Public Schools
Others
Pets Allowed Y
Senior Community No
Tax ID 17-00033 01-00010
Ownership Fee Simple
Security Features Security System
Acceptable Financing Conventional, VA, FHA 203(b)
Listing Terms Conventional, VA, FHA 203(b)
Financing Conventional,VA,FHA 203(b)
Pets Allowed Case by Case Basis
Read Less Info
Want to know what your home might be worth? Contact us for a FREE valuation!

Our team is ready to help you sell your home for the highest possible price ASAP

Bought with Marianne Post • BHHS Fox & Roach-Medford
"My job is to find and attract mastery-based agents to the office, protect the culture, and make sure everyone is happy! "
tyronetoneytherealtor@gmail.com
4221 Forbes Blvd, Suite 240, Lanham, MD, 20706, United States






