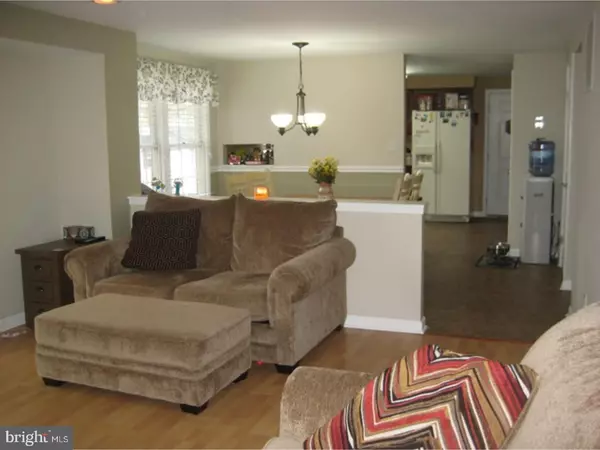$285,000
$282,500
0.9%For more information regarding the value of a property, please contact us for a free consultation.
4 Beds
3 Baths
2,240 SqFt
SOLD DATE : 07/31/2017
Key Details
Sold Price $285,000
Property Type Single Family Home
Sub Type Detached
Listing Status Sold
Purchase Type For Sale
Square Footage 2,240 sqft
Price per Sqft $127
Subdivision Hamilton Crossing
MLS Listing ID 1000072266
Sold Date 07/31/17
Style Colonial
Bedrooms 4
Full Baths 2
Half Baths 1
HOA Y/N N
Abv Grd Liv Area 2,240
Originating Board TREND
Year Built 1985
Annual Tax Amount $7,338
Tax Year 2016
Lot Size 0.264 Acres
Acres 0.26
Lot Dimensions 100X115
Property Description
Curb appeal welcomes you to this beautifully maintained and updated colonial with a country-style rocking chair front porch. A neutral color pallet unfolds in the traditional center hall with new flooring continuing into the Breakfast Room and Kitchen. Formal Living Room with engineered flooring and French door for privacy. Welcoming Family Room with gas fireplace and sliders to deck overlooking the newly fenced yard, storage shed and paver wall highlighting garden area. The open floor plan is perfect for including everyone in the Breakfast Room and Family Room when entertaining. All new blinds throughout the house. Kitchen offers full appliance package, granite countertops, double sink with retractable faucet and pantry. The Formal Dining Room has chair rail molding. Upstairs there are four bedrooms with generous closet space and ceiling fans. The stylish Main Hall Bathroom has been recently updated with new vanity, sink and toilet. The Master ensuite is very spacious with sliders, volume ceiling, dressing area, walk-in closet, double closet and full bathroom with linen closet. The beautiful, professionally finished basement serves a multitude of purposes - Man Cave, home office, game room - use your imagination!! There is an exercise room and plenty of storage space to complete the package. Wonderful neighborhood - just a short walk to the park. Conveniently located to the Turnpike and Rt. 130. Plan to see this gem soon - you will fall in love!!
Location
State NJ
County Burlington
Area Florence Twp (20315)
Zoning RESID
Rooms
Other Rooms Living Room, Dining Room, Primary Bedroom, Bedroom 2, Bedroom 3, Kitchen, Family Room, Bedroom 1, Other, Attic
Basement Full
Interior
Interior Features Primary Bath(s), Butlers Pantry, Ceiling Fan(s), Dining Area
Hot Water Natural Gas
Heating Gas, Forced Air
Cooling Central A/C
Flooring Fully Carpeted, Vinyl
Fireplaces Number 1
Fireplaces Type Gas/Propane
Equipment Built-In Range, Oven - Self Cleaning, Dishwasher, Built-In Microwave
Fireplace Y
Appliance Built-In Range, Oven - Self Cleaning, Dishwasher, Built-In Microwave
Heat Source Natural Gas
Laundry Upper Floor
Exterior
Exterior Feature Deck(s)
Parking Features Inside Access, Garage Door Opener
Garage Spaces 5.0
Fence Other
Water Access N
Roof Type Shingle
Accessibility None
Porch Deck(s)
Attached Garage 2
Total Parking Spaces 5
Garage Y
Building
Lot Description Level
Story 2
Foundation Brick/Mortar
Sewer Public Sewer
Water Public
Architectural Style Colonial
Level or Stories 2
Additional Building Above Grade
Structure Type Cathedral Ceilings
New Construction N
Schools
Elementary Schools Roebling School
High Schools Florence Township Memorial
School District Florence Township Public Schools
Others
Senior Community No
Tax ID 15-00102-00010
Ownership Fee Simple
Acceptable Financing Conventional, VA, FHA 203(b), USDA
Listing Terms Conventional, VA, FHA 203(b), USDA
Financing Conventional,VA,FHA 203(b),USDA
Read Less Info
Want to know what your home might be worth? Contact us for a FREE valuation!

Our team is ready to help you sell your home for the highest possible price ASAP

Bought with Darlene Mayernik • Keller Williams Realty - Moorestown
"My job is to find and attract mastery-based agents to the office, protect the culture, and make sure everyone is happy! "
tyronetoneytherealtor@gmail.com
4221 Forbes Blvd, Suite 240, Lanham, MD, 20706, United States






