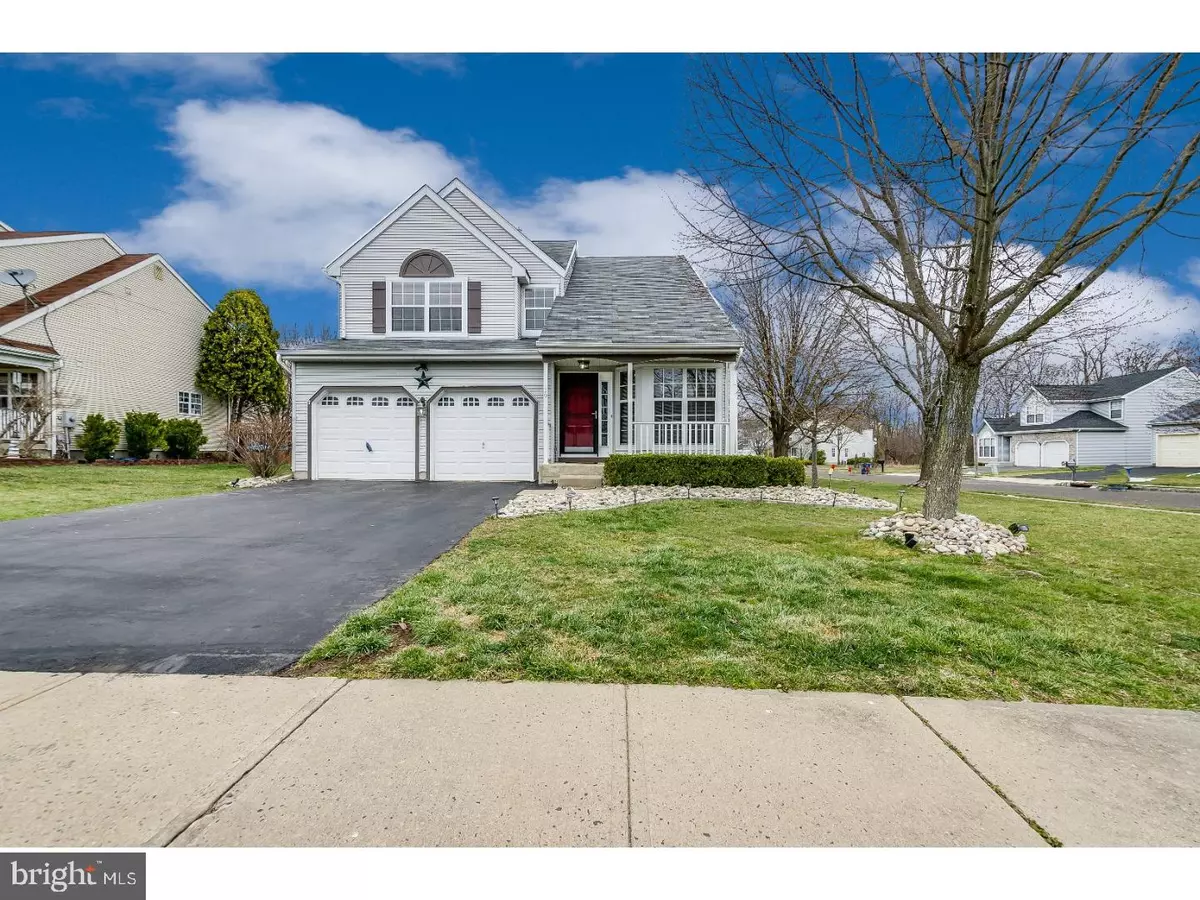$285,000
$279,900
1.8%For more information regarding the value of a property, please contact us for a free consultation.
3 Beds
3 Baths
1,950 SqFt
SOLD DATE : 06/23/2017
Key Details
Sold Price $285,000
Property Type Single Family Home
Sub Type Detached
Listing Status Sold
Purchase Type For Sale
Square Footage 1,950 sqft
Price per Sqft $146
Subdivision Bridle Club
MLS Listing ID 1000072520
Sold Date 06/23/17
Style Colonial
Bedrooms 3
Full Baths 2
Half Baths 1
HOA Y/N N
Abv Grd Liv Area 1,950
Originating Board TREND
Year Built 1993
Annual Tax Amount $7,260
Tax Year 2016
Lot Size 8,400 Sqft
Acres 0.19
Lot Dimensions 84X100
Property Description
Exceptional Elegance! Magnificent 3 Bedroom, 2 1/2 Bath Plus LOFT Colonial with FINISHED BASEMENT in popular Bridle Club offers plenty of upgrades, and is sitting pretty on a premium maintenance free landscaped corner lot. Newer gleaming hardwood flooring in the open concept Living Room/Dining Room with dramatic vaulted ceilings and recessed lighting. Tastefully painted in a pleasing warm color palette throughout! Upgraded Kitchen countertops with coordinating backsplash, breakfast bar, stainless steel appliances, undermount sink, neutral flooring & upgraded lighting. Kitchen opens up to charming Family Room with Fireplace & boasts gorgeous new tile flooring(2016), & custom built shelving. Updated Powder Room with wood flooring. Wonderful large rear deck with New retractable awning system (2015) overlooks Large Yard("Not a Zero Lot Line"). Upstairs Master Bedroom Suite has Walk-in Closet, and Master Bath with inviting Soaking Tub & stall shower w/tile. 2 additional bedrooms with ample closet space, and LOFT. Full Bath completes this level. So much space in Finished Basement, with great closets. Separate carpeted unfinished area currently set up as home gym area. Laundry area has newer washer/dryer(2015). New A/C system installed 2015. 2 Car Garage with interior access. Community offers walking paths, tennis courts, playgrounds & ballfields, and is a great commuter location close to Rt. 295, NJ Turnpike and military bases. There are no HOA fees here! Special Financing Incentives available on this property from SIRVA Mortgage. Truly a gem of a home, so be sure to see it quickly to make it your own!
Location
State NJ
County Burlington
Area Burlington Twp (20306)
Zoning R-20
Rooms
Other Rooms Living Room, Dining Room, Primary Bedroom, Bedroom 2, Kitchen, Family Room, Bedroom 1, Other
Basement Full
Interior
Interior Features Primary Bath(s), Ceiling Fan(s), Stall Shower, Breakfast Area
Hot Water Natural Gas
Heating Gas, Hot Water
Cooling Central A/C
Flooring Wood, Fully Carpeted, Vinyl, Tile/Brick
Fireplaces Number 1
Equipment Built-In Range, Dishwasher, Refrigerator, Built-In Microwave
Fireplace Y
Appliance Built-In Range, Dishwasher, Refrigerator, Built-In Microwave
Heat Source Natural Gas
Laundry Basement
Exterior
Exterior Feature Deck(s)
Garage Inside Access, Garage Door Opener
Garage Spaces 5.0
Waterfront N
Water Access N
Roof Type Shingle
Accessibility None
Porch Deck(s)
Parking Type On Street, Driveway, Attached Garage, Other
Attached Garage 2
Total Parking Spaces 5
Garage Y
Building
Lot Description Corner, Front Yard, Rear Yard, SideYard(s)
Story 2
Sewer Public Sewer
Water Public
Architectural Style Colonial
Level or Stories 2
Additional Building Above Grade
Structure Type Cathedral Ceilings
New Construction N
Schools
Elementary Schools Fountain Woods
High Schools Burlington Township
School District Burlington Township
Others
Senior Community No
Tax ID 06-00131 09-00011
Ownership Fee Simple
Acceptable Financing Conventional, VA, FHA 203(b), USDA
Listing Terms Conventional, VA, FHA 203(b), USDA
Financing Conventional,VA,FHA 203(b),USDA
Read Less Info
Want to know what your home might be worth? Contact us for a FREE valuation!

Our team is ready to help you sell your home for the highest possible price ASAP

Bought with Jessica R Scannapieco • Coldwell Banker Realty

"My job is to find and attract mastery-based agents to the office, protect the culture, and make sure everyone is happy! "
tyronetoneytherealtor@gmail.com
4221 Forbes Blvd, Suite 240, Lanham, MD, 20706, United States






