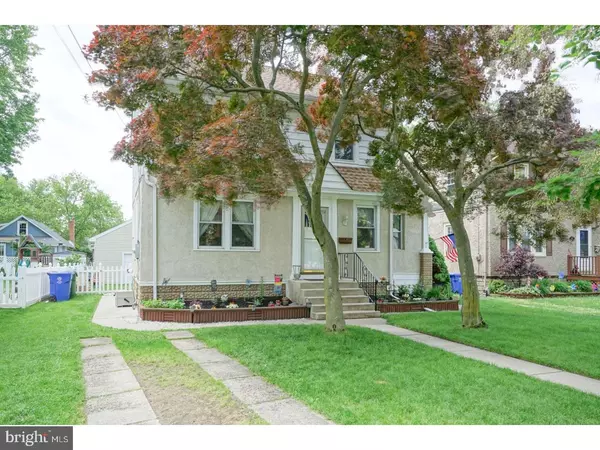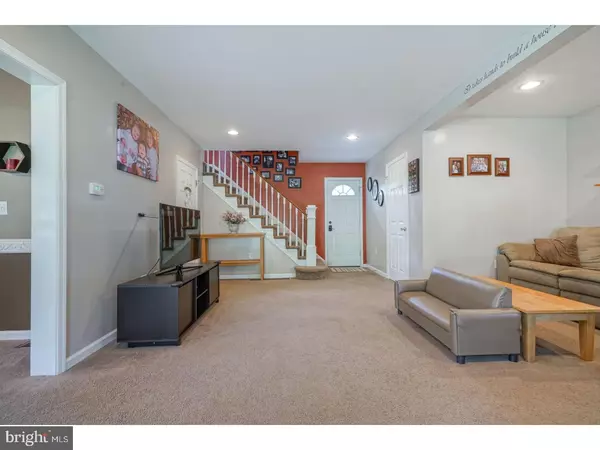$217,000
$219,900
1.3%For more information regarding the value of a property, please contact us for a free consultation.
3 Beds
2 Baths
1,692 SqFt
SOLD DATE : 08/11/2017
Key Details
Sold Price $217,000
Property Type Single Family Home
Sub Type Detached
Listing Status Sold
Purchase Type For Sale
Square Footage 1,692 sqft
Price per Sqft $128
Subdivision None Available
MLS Listing ID 1000075802
Sold Date 08/11/17
Style Colonial
Bedrooms 3
Full Baths 1
Half Baths 1
HOA Y/N N
Abv Grd Liv Area 1,392
Originating Board TREND
Year Built 1940
Annual Tax Amount $5,881
Tax Year 2016
Lot Size 6,000 Sqft
Acres 0.14
Lot Dimensions 50X120
Property Description
HGTV? Well this is it! could be on any of those shows as the "AFTER" home... This has the charm of a home built in the 50's but the updated floor plan and the 2 zone heat and air conditioning, and all the other trimmings make this one of the most attractive homes you are about to see. It is hard to find a detail that was overlooked. Upscale kitchen with granite counters and high hat lighting, Charming 1950's built in corner cabinet in the dining room, expanded living room with cute alcove and a huge walk in closet for storage of all kinds. (great feature!). A traditional open turn back stair case to the second floor sleeping quarters makes for a charming view from the front door. The simple and elegant bedrooms all have large windows to make for great light and airy feeling in all. The finished basement adds all the room you could imagine for many uses: family room, playroom, den, hobby area... anything you can imagine. It is just about the size of the entire first floor... Now for the outside..... besides the great charming look of this 50's era home, the entire block is well kept and makes you feel proud to call this your neighborhood. The street is not a cut through to any other area, so it is quiet, and has very little traffic other than those who live here. The back yard boasts a beautiful raised maintenance free deck, with a stately and traditional style railing system, which also leads to the pool for great summer fun. The last, but certainly not least item to remark on is the detached garage. This is a feature any home hobbyist or contractor at car enthusiast will like the best. It is ample enough to provide all the space you might ever need, and lots of added second level storage too... Ultimately there is something in this home to satisfy everyone... It is time to see this one... do not wait!
Location
State NJ
County Burlington
Area Palmyra Boro (20327)
Zoning RESID
Rooms
Other Rooms Living Room, Dining Room, Primary Bedroom, Bedroom 2, Kitchen, Family Room, Bedroom 1, Attic
Basement Full, Fully Finished
Interior
Interior Features Ceiling Fan(s), Kitchen - Eat-In
Hot Water Natural Gas
Heating Gas, Forced Air
Cooling Central A/C
Flooring Fully Carpeted
Fireplace N
Window Features Energy Efficient
Heat Source Natural Gas
Laundry Basement
Exterior
Exterior Feature Deck(s)
Parking Features Oversized
Garage Spaces 1.0
Pool Above Ground
Water Access N
Roof Type Shingle
Accessibility None
Porch Deck(s)
Total Parking Spaces 1
Garage Y
Building
Lot Description Level, Front Yard, Rear Yard
Story 2
Sewer Public Sewer
Water Public
Architectural Style Colonial
Level or Stories 2
Additional Building Above Grade, Below Grade
New Construction N
Schools
School District Palmyra Borough Public Schools
Others
Senior Community No
Tax ID 27-00040-00003
Ownership Fee Simple
Acceptable Financing Conventional, FHA 203(b)
Listing Terms Conventional, FHA 203(b)
Financing Conventional,FHA 203(b)
Read Less Info
Want to know what your home might be worth? Contact us for a FREE valuation!

Our team is ready to help you sell your home for the highest possible price ASAP

Bought with Rosemarie Jenkins • Vylla Home
"My job is to find and attract mastery-based agents to the office, protect the culture, and make sure everyone is happy! "
tyronetoneytherealtor@gmail.com
4221 Forbes Blvd, Suite 240, Lanham, MD, 20706, United States






