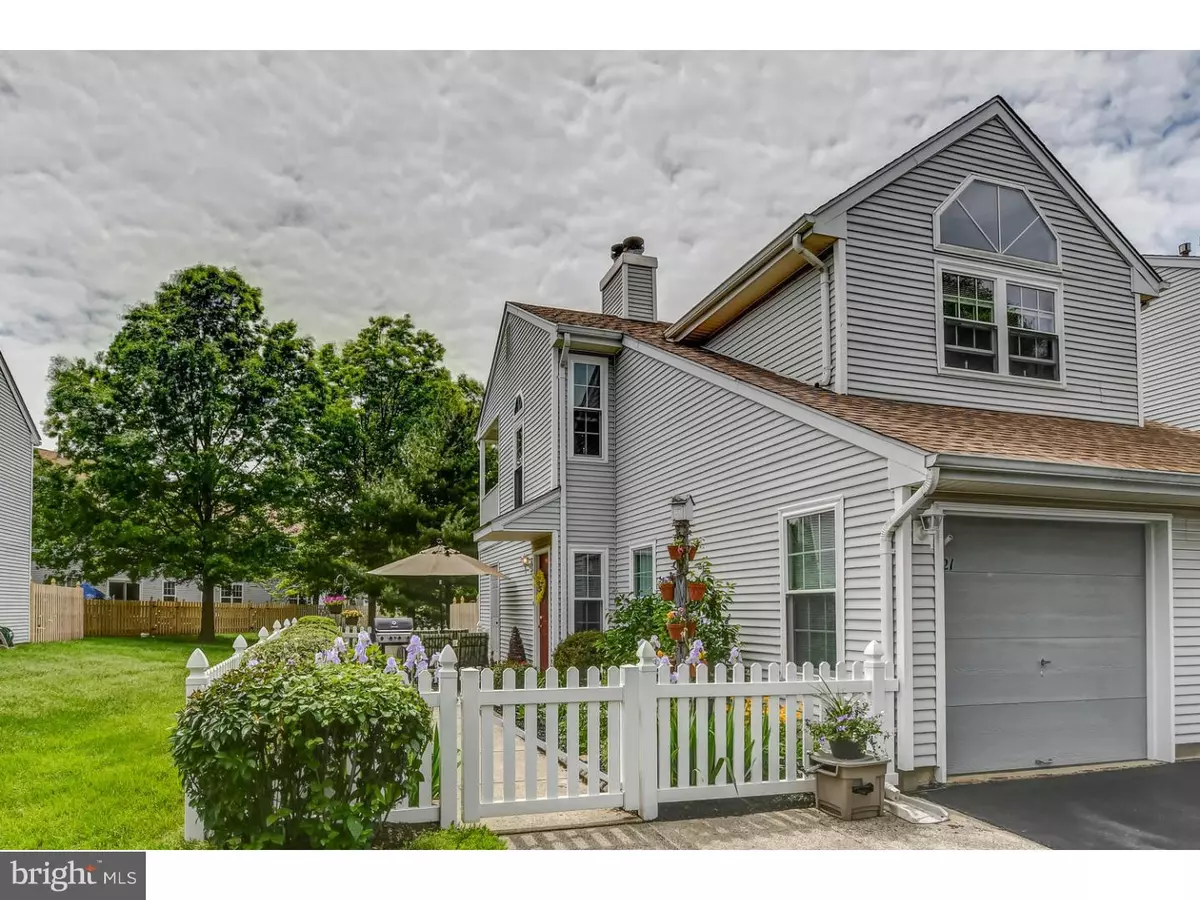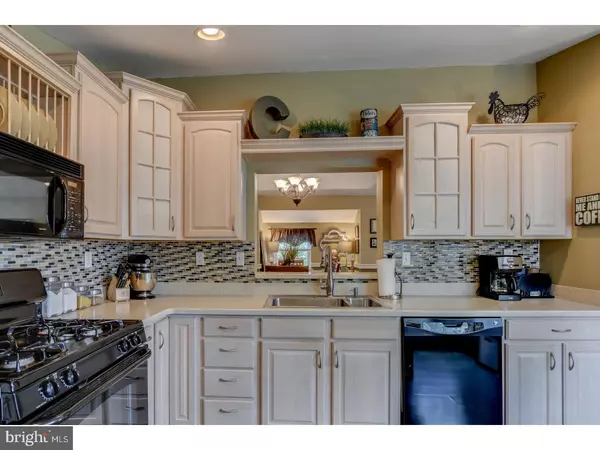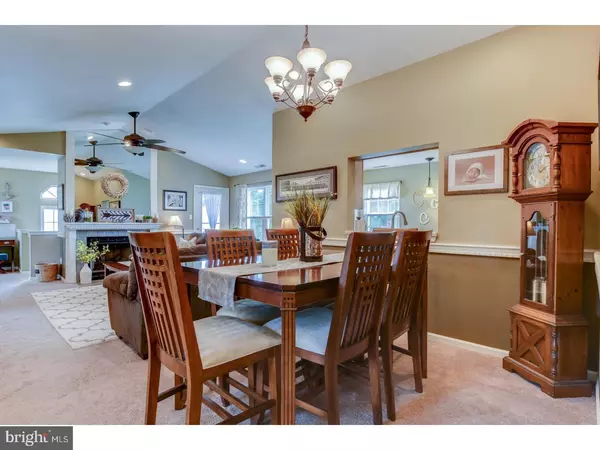$205,000
$199,900
2.6%For more information regarding the value of a property, please contact us for a free consultation.
2 Beds
2 Baths
1,519 SqFt
SOLD DATE : 07/21/2017
Key Details
Sold Price $205,000
Property Type Townhouse
Sub Type Interior Row/Townhouse
Listing Status Sold
Purchase Type For Sale
Square Footage 1,519 sqft
Price per Sqft $134
Subdivision Birch Hollow
MLS Listing ID 1000075770
Sold Date 07/21/17
Style Contemporary
Bedrooms 2
Full Baths 2
HOA Fees $200/mo
HOA Y/N Y
Abv Grd Liv Area 1,519
Originating Board TREND
Year Built 1992
Annual Tax Amount $4,805
Tax Year 2016
Lot Dimensions COMMON
Property Description
Simply stunning from the curb appeal to the interior of this well-maintained Birch Hollow condominium. This upper floor condo boasts over 1500 sq ft of living space., and has all new energy efficient windows. The upgraded kitchen offers a modern, tilde backsplash, new appliances, new cabinets with plate rack and storage. The architectural delight in your living room, dining room, and family room add such distinction to your home. Natural lighting abounds into the family room that offers an abundance of built in bookshelves and cabinetry. Optional uses for this room may be an office or den, as well. Master bedroom has a large walk-in closet and master bathroom. Both bedrooms offer lots of floor space and your household can enjoy the benefits of having two full baths. Even before you enter this home you will be mesmerized by the gated side patio that is filled with wonderful plants and decorative pieces. The patio makes you want to sit outside and relax. Even the fussiest buyer will be delighted with this unit, so schedule today. Great location for commuters and no money down programs for qualified buyers. Make 321 Birch hollow Drive your new address!!
Location
State NJ
County Burlington
Area Florence Twp (20315)
Zoning RES
Rooms
Other Rooms Living Room, Dining Room, Primary Bedroom, Kitchen, Family Room, Bedroom 1, Attic
Interior
Interior Features Kitchen - Eat-In
Hot Water Natural Gas
Heating Gas, Forced Air
Cooling Central A/C
Flooring Wood, Fully Carpeted, Tile/Brick
Fireplaces Number 1
Fireplaces Type Gas/Propane
Equipment Built-In Range, Oven - Self Cleaning, Dishwasher, Disposal, Built-In Microwave
Fireplace Y
Appliance Built-In Range, Oven - Self Cleaning, Dishwasher, Disposal, Built-In Microwave
Heat Source Natural Gas
Laundry Main Floor
Exterior
Exterior Feature Patio(s), Balcony, Breezeway
Garage Spaces 3.0
Fence Other
Amenities Available Swimming Pool, Club House
Water Access N
Roof Type Pitched
Accessibility None
Porch Patio(s), Balcony, Breezeway
Attached Garage 1
Total Parking Spaces 3
Garage Y
Building
Story 1
Foundation Slab
Sewer Public Sewer
Water Public
Architectural Style Contemporary
Level or Stories 1
Additional Building Above Grade
New Construction N
Schools
Elementary Schools Roebling School
High Schools Florence Township Memorial
School District Florence Township Public Schools
Others
HOA Fee Include Pool(s),Common Area Maintenance,Ext Bldg Maint,Lawn Maintenance,Snow Removal,Trash,Insurance,All Ground Fee
Senior Community No
Tax ID 15-00163 05-00001 218-C0321
Ownership Condominium
Security Features Security System
Acceptable Financing Conventional, VA, FHA 203(b), USDA
Listing Terms Conventional, VA, FHA 203(b), USDA
Financing Conventional,VA,FHA 203(b),USDA
Pets Allowed Case by Case Basis
Read Less Info
Want to know what your home might be worth? Contact us for a FREE valuation!

Our team is ready to help you sell your home for the highest possible price ASAP

Bought with Mary Reiling • Coldwell Banker Residential Brokerage-Princeton Jc
"My job is to find and attract mastery-based agents to the office, protect the culture, and make sure everyone is happy! "
tyronetoneytherealtor@gmail.com
4221 Forbes Blvd, Suite 240, Lanham, MD, 20706, United States






