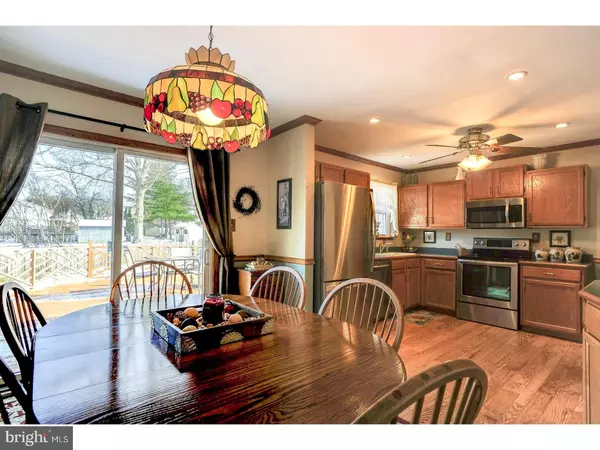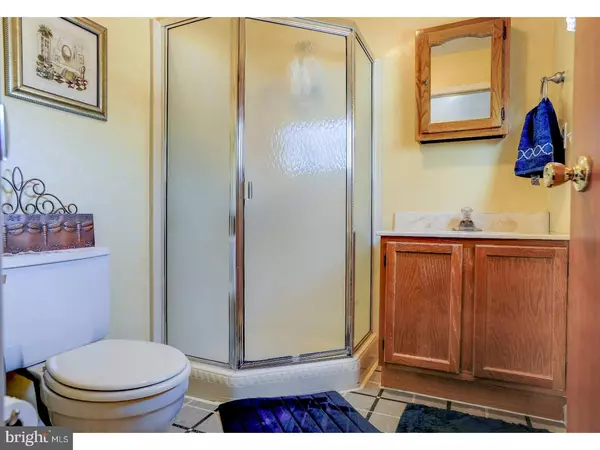$236,000
$239,000
1.3%For more information regarding the value of a property, please contact us for a free consultation.
3 Beds
3 Baths
2,016 SqFt
SOLD DATE : 04/28/2017
Key Details
Sold Price $236,000
Property Type Single Family Home
Sub Type Detached
Listing Status Sold
Purchase Type For Sale
Square Footage 2,016 sqft
Price per Sqft $117
Subdivision None Available
MLS Listing ID 1000080150
Sold Date 04/28/17
Style Other,Bi-level
Bedrooms 3
Full Baths 2
Half Baths 1
HOA Y/N N
Abv Grd Liv Area 2,016
Originating Board TREND
Year Built 1988
Annual Tax Amount $6,281
Tax Year 2017
Lot Size 0.280 Acres
Acres 0.28
Lot Dimensions 85X150
Property Description
Beautifully maintained Bi level home with charming appeal. This home has 3 bedroom 2 1/2 bathrooms and a 1 car garage. There are many updates including fresh paint in the open living room and foyer. A Majority of the windows were replaced recently and are under warranty. Classic refinished hardwood floors in the kitchen, dining area, foyer and steps. The kitchen has ample cabinets and counter tops, recessed lighting and an open floor plan. Off the dining area there is a sliding glass door to a large deck, fenced yard and storage shed. This area is just what you need for your next BBQ. The master bedroom is roomy with a full bathroom. Two additional bedrooms and a full bathroom on the main level. The lower level boast a warm and inviting family room with a gas fireplace to warm your toes on those cold winter nights. There is a powder room, laundry room, office and access to the garage. Located minutes to I95, bus stop and shopping. This home is waiting for your personal touches!
Location
State PA
County Delaware
Area Upper Chichester Twp (10409)
Zoning RES
Rooms
Other Rooms Living Room, Primary Bedroom, Bedroom 2, Kitchen, Family Room, Bedroom 1, Other
Interior
Interior Features Primary Bath(s), Kitchen - Eat-In
Hot Water Natural Gas
Heating Gas, Forced Air
Cooling Central A/C
Flooring Wood, Fully Carpeted
Fireplaces Number 1
Fireplaces Type Gas/Propane
Equipment Disposal
Fireplace Y
Appliance Disposal
Heat Source Natural Gas
Laundry Lower Floor
Exterior
Garage Spaces 4.0
Water Access N
Roof Type Pitched
Accessibility None
Total Parking Spaces 4
Garage N
Building
Sewer Public Sewer
Water Public
Architectural Style Other, Bi-level
Additional Building Above Grade
New Construction N
Schools
High Schools Chichester Senior
School District Chichester
Others
Senior Community No
Tax ID 09-00-01261-41
Ownership Fee Simple
Acceptable Financing Conventional, VA, FHA 203(b)
Listing Terms Conventional, VA, FHA 203(b)
Financing Conventional,VA,FHA 203(b)
Read Less Info
Want to know what your home might be worth? Contact us for a FREE valuation!

Our team is ready to help you sell your home for the highest possible price ASAP

Bought with Donna M Santore • BHHS Fox & Roach-Center City Walnut
"My job is to find and attract mastery-based agents to the office, protect the culture, and make sure everyone is happy! "
tyronetoneytherealtor@gmail.com
4221 Forbes Blvd, Suite 240, Lanham, MD, 20706, United States






