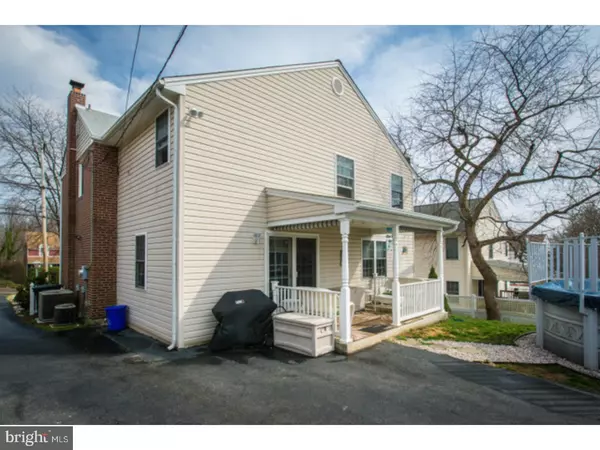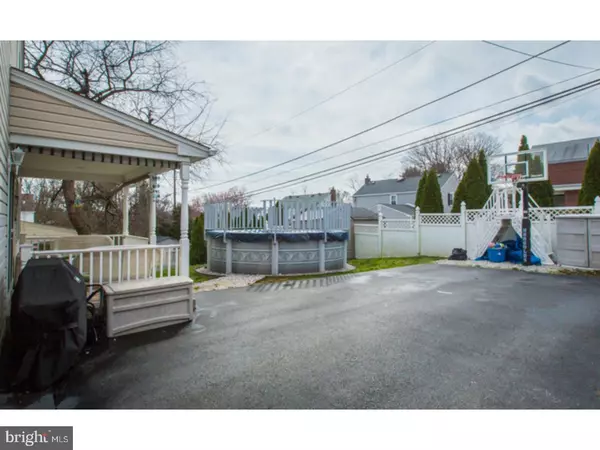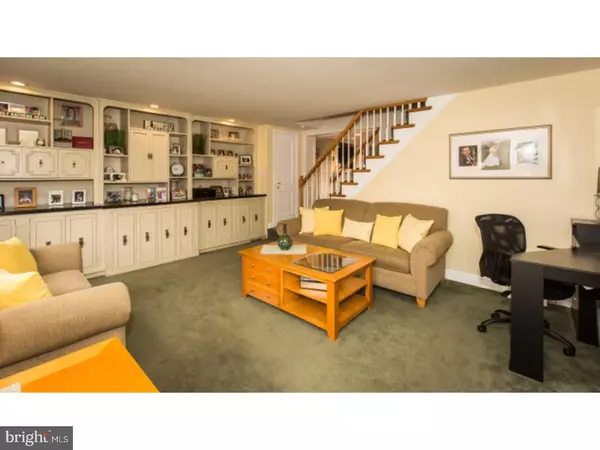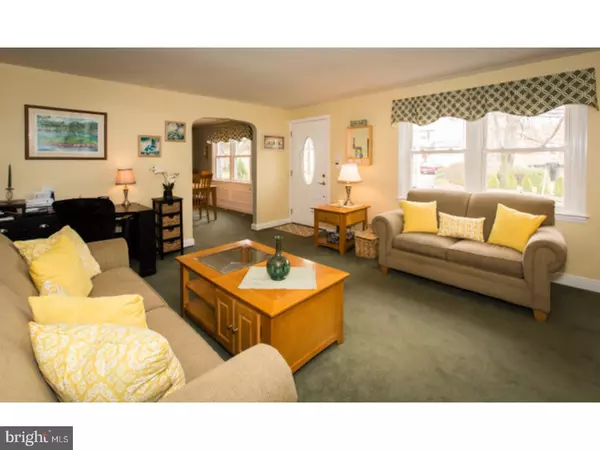$375,000
$379,000
1.1%For more information regarding the value of a property, please contact us for a free consultation.
4 Beds
3 Baths
2,188 SqFt
SOLD DATE : 06/05/2017
Key Details
Sold Price $375,000
Property Type Single Family Home
Sub Type Detached
Listing Status Sold
Purchase Type For Sale
Square Footage 2,188 sqft
Price per Sqft $171
Subdivision Chatham Park
MLS Listing ID 1000081100
Sold Date 06/05/17
Style Colonial
Bedrooms 4
Full Baths 2
Half Baths 1
HOA Y/N N
Abv Grd Liv Area 2,188
Originating Board TREND
Year Built 1950
Annual Tax Amount $6,979
Tax Year 2017
Lot Size 6,795 Sqft
Acres 0.16
Lot Dimensions 55X120
Property Description
OPEN HOUSE SUNDAY MARCH 5 FROM 1-4! This one is not to be missed! Move in ready homes like this don't come around very often. You feel the open concept that is provided by a 2 story addition from the minute you enter the doorway into the formal living room. The light filled living room is enhanced with custom made built-ins that make this home even more unique. The formal dining room allows for elegant entertaining surrounded by custom wainscoting. The kitchen has been completely upgraded with top of the line stainless steel appliances and also features seating at the island counter. The kitchen area opens up into the family room, which features custom built ins and a more casual dining area with french doors opening to the patio area. Entering the second floor, are 3 well proportionately sized bedrooms and a newly remodeled full bath. The master suite offers, vaulted ceilings, walk-in closet with full laundry facilities, and a master bathroom with double vanity, shower, and a whirlpool tub. The features continue in the finished basement with powder room, and additional laundry facilities. This home also features a dual zoned HVAC system, crawl space storage that is adequate for large items such as bikes and exercise equipment, the living and dining room have been freshly painted and you can adequately park 3 cars in the driveway. Located in the award winning Haverford Township School District you are walk-able to parks and recreation opportunities, major transportation routes, the YMCA, the Brookline shopping district and so much more! This house is a must see and won't last long!
Location
State PA
County Delaware
Area Haverford Twp (10422)
Zoning RES
Rooms
Other Rooms Living Room, Dining Room, Primary Bedroom, Bedroom 2, Bedroom 3, Kitchen, Family Room, Bedroom 1, Attic
Basement Full, Fully Finished
Interior
Interior Features Primary Bath(s), Kitchen - Island, Butlers Pantry, Ceiling Fan(s), WhirlPool/HotTub, Breakfast Area
Hot Water Natural Gas
Heating Gas, Forced Air
Cooling Central A/C
Flooring Wood, Fully Carpeted
Fireplaces Number 1
Equipment Oven - Wall, Dishwasher, Disposal
Fireplace Y
Window Features Replacement
Appliance Oven - Wall, Dishwasher, Disposal
Heat Source Natural Gas
Laundry Upper Floor, Basement
Exterior
Exterior Feature Deck(s)
Garage Spaces 3.0
Pool Above Ground
Utilities Available Cable TV
Water Access N
Roof Type Pitched
Accessibility None
Porch Deck(s)
Total Parking Spaces 3
Garage N
Building
Lot Description Level, Front Yard, Rear Yard
Story 2
Foundation Concrete Perimeter
Sewer Public Sewer
Water Public
Architectural Style Colonial
Level or Stories 2
Additional Building Above Grade
Structure Type Cathedral Ceilings
New Construction N
Schools
Elementary Schools Chatham Park
Middle Schools Haverford
High Schools Haverford Senior
School District Haverford Township
Others
Senior Community No
Tax ID 22-02-00245-00
Ownership Fee Simple
Acceptable Financing Conventional, VA, FHA 203(b)
Listing Terms Conventional, VA, FHA 203(b)
Financing Conventional,VA,FHA 203(b)
Read Less Info
Want to know what your home might be worth? Contact us for a FREE valuation!

Our team is ready to help you sell your home for the highest possible price ASAP

Bought with Megan M Augustin • BHHS Fox & Roach-Wayne
"My job is to find and attract mastery-based agents to the office, protect the culture, and make sure everyone is happy! "
tyronetoneytherealtor@gmail.com
4221 Forbes Blvd, Suite 240, Lanham, MD, 20706, United States






