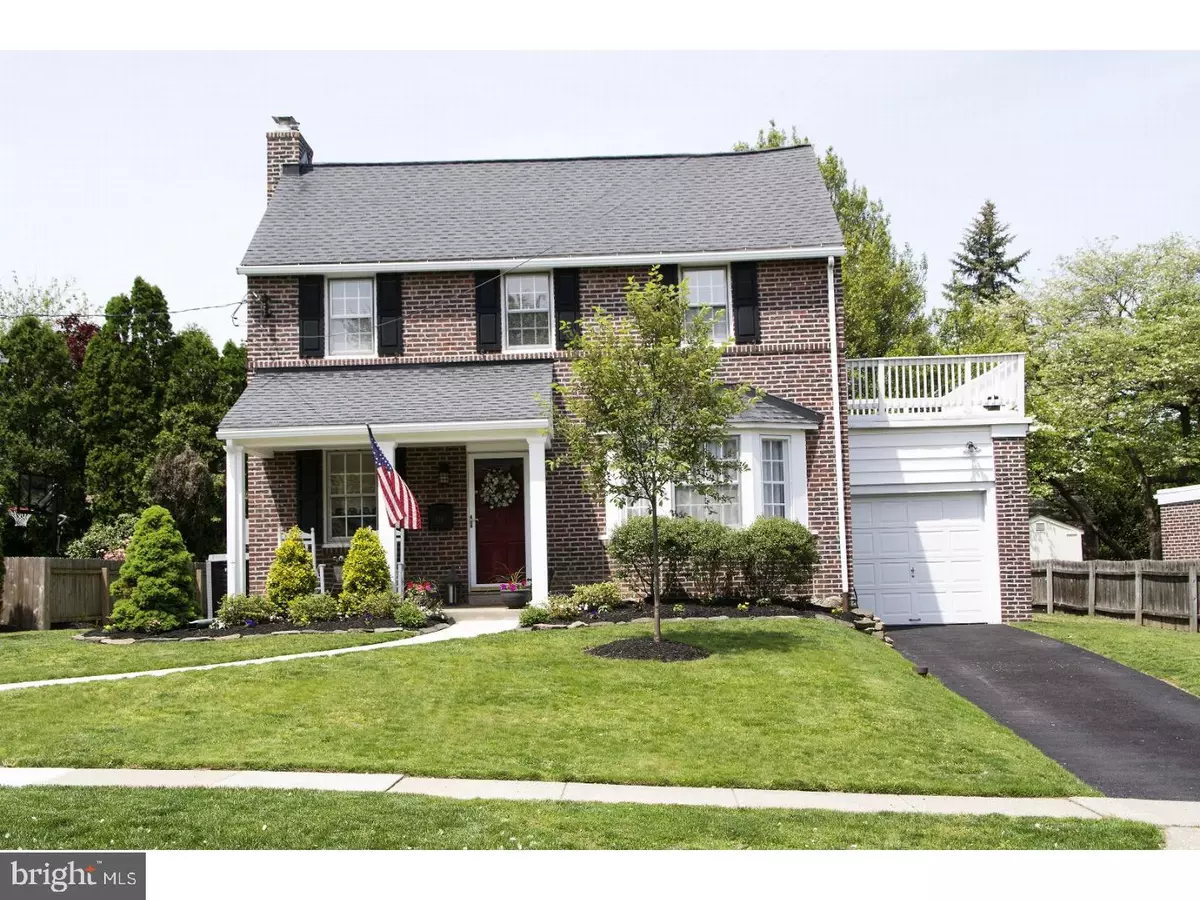$325,000
$335,000
3.0%For more information regarding the value of a property, please contact us for a free consultation.
3 Beds
2 Baths
1,300 SqFt
SOLD DATE : 07/11/2017
Key Details
Sold Price $325,000
Property Type Single Family Home
Sub Type Detached
Listing Status Sold
Purchase Type For Sale
Square Footage 1,300 sqft
Price per Sqft $250
Subdivision Richland
MLS Listing ID 1000084744
Sold Date 07/11/17
Style Colonial
Bedrooms 3
Full Baths 1
Half Baths 1
HOA Y/N N
Abv Grd Liv Area 1,300
Originating Board TREND
Year Built 1938
Annual Tax Amount $5,767
Tax Year 2017
Lot Size 6,229 Sqft
Acres 0.14
Lot Dimensions 70X98
Property Description
You don't want to miss this charming brick colonial on a quiet, family-friendly street! This lovely home offers 3 bedrooms, 1.5 bathrooms, and a fully finished basement. Beautiful newly updated kitchen with granite countertops and stainless steel appliances. The living room features a wood burning fireplace surrounded by built-in shelving. Second floor boasts a large master bedroom with two closets, along with two additional bedrooms, one with its own walk-out deck. Hardwood flooring throughout! Nicely finished basement includes laundry and powder room and is perfect for a playroom, office or extra living space! (Please note basement not included in square footage.) Enjoy the pretty landscaping while sitting on your front porch with your morning coffee. Entertain friends and family on the large deck in your lovely, fenced backyard. Central air, a one car garage and private driveway complete this home. Conveniently located close to parks, Llanerch Country Club, shopping, major roadways, public transportation and so much more! Beautifully maintained and move in ready!
Location
State PA
County Delaware
Area Haverford Twp (10422)
Zoning RESID
Direction East
Rooms
Other Rooms Living Room, Dining Room, Primary Bedroom, Bedroom 2, Kitchen, Family Room, Bedroom 1, Attic
Basement Full, Fully Finished
Interior
Interior Features Ceiling Fan(s), Attic/House Fan, Kitchen - Eat-In
Hot Water Natural Gas
Heating Gas, Radiator
Cooling Central A/C
Flooring Wood
Fireplaces Number 1
Fireplaces Type Brick
Equipment Cooktop, Built-In Range, Oven - Self Cleaning, Dishwasher, Refrigerator, Disposal
Fireplace Y
Window Features Bay/Bow
Appliance Cooktop, Built-In Range, Oven - Self Cleaning, Dishwasher, Refrigerator, Disposal
Heat Source Natural Gas
Laundry Basement
Exterior
Exterior Feature Deck(s), Roof, Porch(es)
Garage Spaces 3.0
Fence Other
Utilities Available Cable TV
Waterfront N
Water Access N
Roof Type Pitched,Shingle
Accessibility None
Porch Deck(s), Roof, Porch(es)
Parking Type On Street, Driveway, Attached Garage
Attached Garage 1
Total Parking Spaces 3
Garage Y
Building
Story 2
Foundation Concrete Perimeter
Sewer Public Sewer
Water Public
Architectural Style Colonial
Level or Stories 2
Additional Building Above Grade
New Construction N
Schools
School District Haverford Township
Others
Pets Allowed Y
Senior Community No
Tax ID 22-09-01750-00
Ownership Fee Simple
Pets Description Case by Case Basis
Read Less Info
Want to know what your home might be worth? Contact us for a FREE valuation!

Our team is ready to help you sell your home for the highest possible price ASAP

Bought with Brooke N Grohol • BHHS Fox&Roach-Newtown Square

"My job is to find and attract mastery-based agents to the office, protect the culture, and make sure everyone is happy! "
tyronetoneytherealtor@gmail.com
4221 Forbes Blvd, Suite 240, Lanham, MD, 20706, United States






