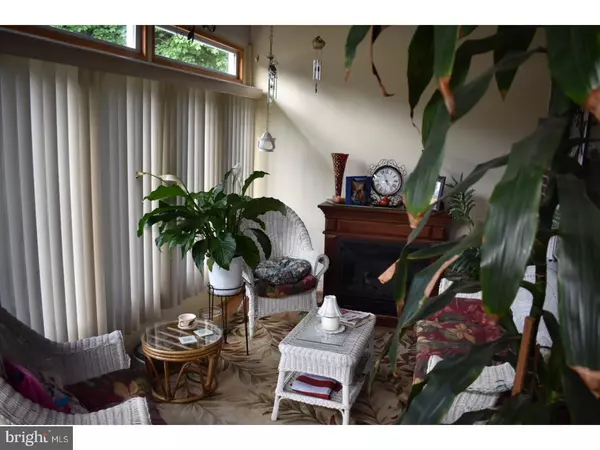$105,000
$105,000
For more information regarding the value of a property, please contact us for a free consultation.
3 Beds
2 Baths
1,597 SqFt
SOLD DATE : 08/18/2017
Key Details
Sold Price $105,000
Property Type Single Family Home
Sub Type Twin/Semi-Detached
Listing Status Sold
Purchase Type For Sale
Square Footage 1,597 sqft
Price per Sqft $65
Subdivision Calidore Farms
MLS Listing ID 1000084862
Sold Date 08/18/17
Style Colonial
Bedrooms 3
Full Baths 1
Half Baths 1
HOA Y/N N
Abv Grd Liv Area 1,597
Originating Board TREND
Year Built 1920
Annual Tax Amount $2,050
Tax Year 2017
Lot Size 3,093 Sqft
Acres 0.07
Lot Dimensions 25X130
Property Description
Take advantage of the perfect opportunity to purchase a very well maintained twin.This home show pride in ownership and features abundant amount of living space. Enter into an adorable front porch that features a beautiful vent free gas fireplace that bring style and warmth to your home. Through the porch you enter into a grand living room, followed by formal dining room. A large eat-in kitchen has abundant cabinet and counter space. Off of the kitchen is a convenient pantry and separate rear exit into a private backyard. In the rear of the property there is off street parking and an over sized one car garage. There are three nice sized bedrooms with ceiling fans and ample closet space. With an additional hall closet and full bathroom this home is a must see. The lower level features a beautifully finish basement, with a half bath, storage room, utilities, laundry area and rear exit. Home has gas heat and gas hot-water heater. There is also a full walk up attic for addition storage. Another perk the newer roof- installed with a 30 dimensional shingle!! Easily accessible to I95, Blue Route, Center City, Sports Complex and the Philadelphia International Airport. All just a short drive away! Also close to public transportation, schools and parks.
Location
State PA
County Delaware
Area City Of Chester (10449)
Zoning RES
Rooms
Other Rooms Living Room, Dining Room, Primary Bedroom, Bedroom 2, Kitchen, Family Room, Bedroom 1, Laundry, Attic
Basement Full
Interior
Interior Features Butlers Pantry, Ceiling Fan(s), Kitchen - Eat-In
Hot Water Natural Gas
Heating Gas, Hot Water
Cooling Wall Unit
Flooring Fully Carpeted, Vinyl
Fireplaces Number 1
Fireplaces Type Gas/Propane
Fireplace Y
Window Features Energy Efficient,Replacement
Heat Source Natural Gas
Laundry Basement
Exterior
Exterior Feature Porch(es)
Garage Spaces 1.0
Fence Other
Utilities Available Cable TV
Waterfront N
Water Access N
Roof Type Shingle
Accessibility None
Porch Porch(es)
Parking Type On Street, Detached Garage
Total Parking Spaces 1
Garage Y
Building
Lot Description Level
Story 2
Sewer Public Sewer
Water Public
Architectural Style Colonial
Level or Stories 2
Additional Building Above Grade
New Construction N
Schools
High Schools Chester High School - Main Campus
School District Chester-Upland
Others
Senior Community No
Tax ID 49-01-00314-00
Ownership Fee Simple
Acceptable Financing Conventional, VA, FHA 203(b)
Listing Terms Conventional, VA, FHA 203(b)
Financing Conventional,VA,FHA 203(b)
Read Less Info
Want to know what your home might be worth? Contact us for a FREE valuation!

Our team is ready to help you sell your home for the highest possible price ASAP

Bought with Theresa M Houghton-Fryer • Springer Realty Group - Exton

"My job is to find and attract mastery-based agents to the office, protect the culture, and make sure everyone is happy! "
tyronetoneytherealtor@gmail.com
4221 Forbes Blvd, Suite 240, Lanham, MD, 20706, United States






