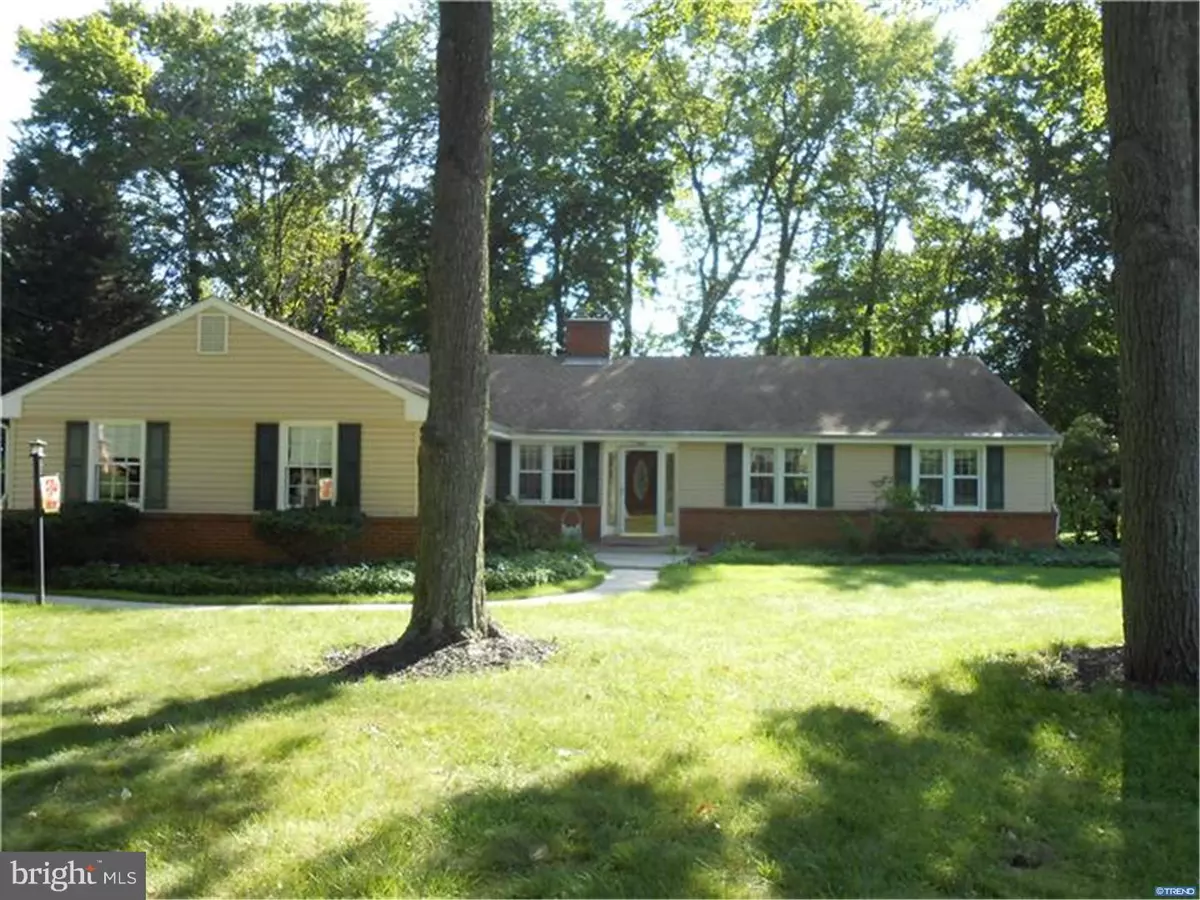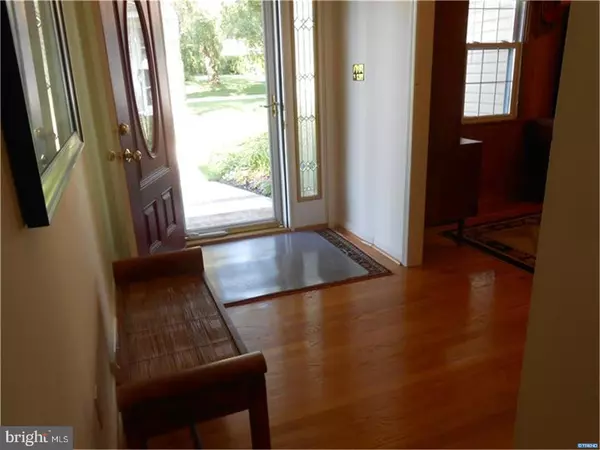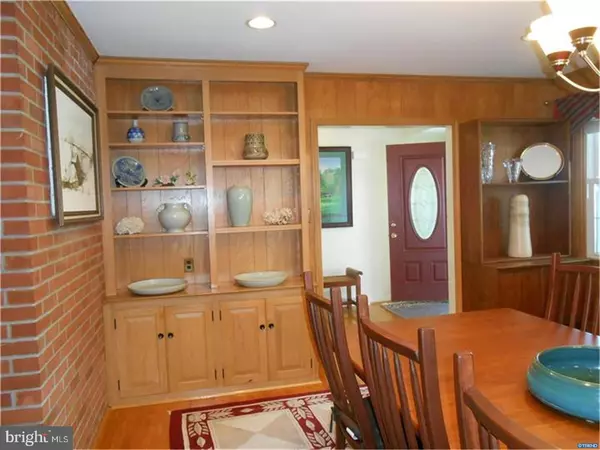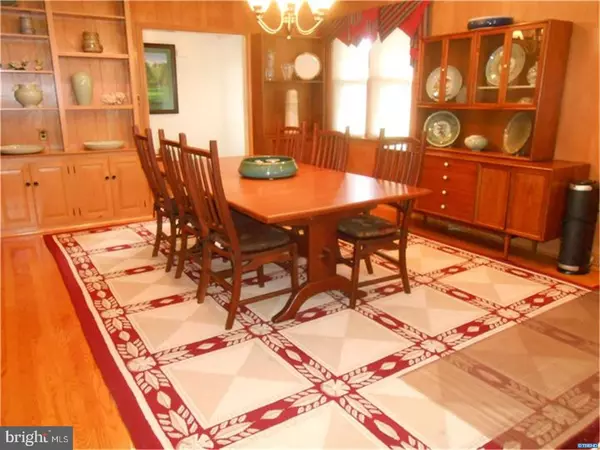$400,000
$400,000
For more information regarding the value of a property, please contact us for a free consultation.
3 Beds
2 Baths
1,900 SqFt
SOLD DATE : 11/28/2017
Key Details
Sold Price $400,000
Property Type Single Family Home
Sub Type Detached
Listing Status Sold
Purchase Type For Sale
Square Footage 1,900 sqft
Price per Sqft $210
Subdivision Welshire
MLS Listing ID 1000327247
Sold Date 11/28/17
Style Ranch/Rambler
Bedrooms 3
Full Baths 2
HOA Fees $2/ann
HOA Y/N Y
Abv Grd Liv Area 1,900
Originating Board TREND
Year Built 1961
Annual Tax Amount $3,317
Tax Year 2016
Lot Size 0.500 Acres
Acres 0.5
Lot Dimensions 155.4 X 150
Property Description
Rarely available.....Custom Built N. Wilmington Ranch in the highly desirable Welshire community. Fabulous open floor concept with gleaming hardwoods throughout. The concept of today's living and life style starts here. Impressive 18x14 kitchen area with indirect lighting can accommodate a table of 10 for your family and Holiday gatherings. A Mid Century built-in can highlight your collectables and offer additional storage. Brand new stunning granite counters, back splash, and sink along with an oversized granite Island/Breakfast Bar which offers additional storage below. Convenient kitchen door leads to driveway for your convenience. Spacious 26x17 Great Room with gleaming hardwoods, charming brick fire place, indirect lighting, and 2 ceiling fans offers endless possibilities. It can be an entertainment mecca or can be easily be defined for a few intimate areas. For those who seek a formal Dining area the spot off the kitchen can accommodate. This grand room opens to the Sun Room which boasts a wall of windows, 2 skylights, indirect lighting, a vaulted ceiling for natural light along with a door that leads to the patio! Relax w/ a cup of tea or a glass of wine and enjoy all year long. Gleaming hardwoods continue to grace the home down the hall & into the 3 generously sized bedrooms with large closets. Large 19x18 Master ensuite has an updated Bath w/ nook for linens, 2 closets and a ceiling fan. Hall bath has been nicely updated. Laundry hook ups are on the main level. This beautiful home has been well maintained with timely updates. Heater 2016, replacement windows, Roof 2005, updated baths, new granite kitchen counters and back splash, new kitchen sink. Convenient to I95, Rt. 202, Philadelphia airport, Septa, Shopping centers, Restaurants, Parks, Walking Trails and the sought after IHM school!
Location
State DE
County New Castle
Area Brandywine (30901)
Zoning NC15
Rooms
Other Rooms Living Room, Dining Room, Primary Bedroom, Bedroom 2, Kitchen, Bedroom 1, Sun/Florida Room, Other, Attic
Basement Partial, Unfinished
Interior
Interior Features Primary Bath(s), Kitchen - Island, Kitchen - Eat-In
Hot Water Natural Gas
Heating Forced Air
Cooling Central A/C
Flooring Wood, Tile/Brick
Fireplaces Number 1
Fireplaces Type Brick
Equipment Cooktop, Oven - Wall, Dishwasher, Disposal
Fireplace Y
Appliance Cooktop, Oven - Wall, Dishwasher, Disposal
Heat Source Natural Gas
Laundry Main Floor, Basement
Exterior
Exterior Feature Patio(s)
Parking Features Inside Access
Garage Spaces 2.0
Water Access N
Roof Type Pitched,Shingle
Accessibility None
Porch Patio(s)
Attached Garage 2
Total Parking Spaces 2
Garage Y
Building
Lot Description Corner
Story 1
Foundation Brick/Mortar
Sewer Public Sewer
Water Public
Architectural Style Ranch/Rambler
Level or Stories 1
Additional Building Above Grade
New Construction N
Schools
School District Brandywine
Others
Senior Community No
Tax ID 0611300012
Ownership Fee Simple
Acceptable Financing Conventional, FHA 203(b)
Listing Terms Conventional, FHA 203(b)
Financing Conventional,FHA 203(b)
Read Less Info
Want to know what your home might be worth? Contact us for a FREE valuation!

Our team is ready to help you sell your home for the highest possible price ASAP

Bought with Gina Henry • BHHS Fox & Roach-Greenville
"My job is to find and attract mastery-based agents to the office, protect the culture, and make sure everyone is happy! "
tyronetoneytherealtor@gmail.com
4221 Forbes Blvd, Suite 240, Lanham, MD, 20706, United States






