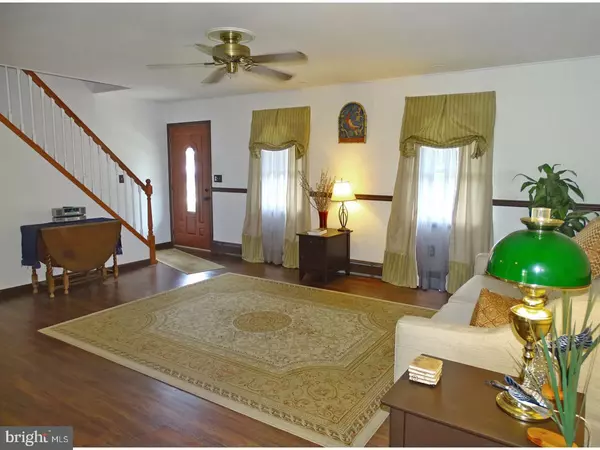$269,000
$283,000
4.9%For more information regarding the value of a property, please contact us for a free consultation.
4 Beds
2 Baths
1,550 SqFt
SOLD DATE : 09/28/2017
Key Details
Sold Price $269,000
Property Type Single Family Home
Sub Type Detached
Listing Status Sold
Purchase Type For Sale
Square Footage 1,550 sqft
Price per Sqft $173
Subdivision Cobalt Ridge
MLS Listing ID 1000454859
Sold Date 09/28/17
Style Cape Cod
Bedrooms 4
Full Baths 2
HOA Y/N N
Abv Grd Liv Area 1,550
Originating Board TREND
Year Built 1956
Annual Tax Amount $4,167
Tax Year 2017
Lot Size 9,982 Sqft
Acres 0.23
Lot Dimensions 62X161
Property Description
Lovingly maintained and beautifully updated expanded Jubilee. Homeowner has kept this home impeccably updated. You'll pinch yourself, thinking you are in an newly renovated home. The LARGE, private, fenced back yard, with a triple wide covered concrete patio makes this home even more desirable. The home welcomes you into the spacious wood floored living room with plenty of space for furniture. Enjoy the kitchen's designer styled stone tile flooring while at the farmer's ceramic double sink. The custom kitchen cabinets with their frosted glass panels adds a quality of distinction. The dining room provides plenty of space for a large table and the double french door frosted glass pantry adds elegance to the room. From the kitchen you can go out to the patio and enjoy the amazing back yard. After a good hearty meal in your dining room you can relax in the family room. This home has 4 bedrooms. The main bedroom is on the ground floor with a large double closet. The main floor bathroom has been completely redone and includes a gorgeous stone tiled and pebbled floor shower. The second bedroom on the main floor is currently used as an office and leads to the large laundry room. Upstairs are two more large bedrooms and updated bathroom. There are ceiling fans in all rooms and the interior bedroom and closet doors have been replaced with quality wood doors. There is extra attic storage space with access from an upstairs bedroom and in the patio roof. There is a full sized one car garage in backyard currently used as a shed. You may want to explore your green thumb in the greenhouse or enjoy the night stars by the fire pit. Come and see you will be delighted!!!
Location
State PA
County Bucks
Area Middletown Twp (10122)
Zoning R2
Rooms
Other Rooms Living Room, Dining Room, Primary Bedroom, Bedroom 2, Bedroom 3, Kitchen, Family Room, Bedroom 1, Laundry, Other, Attic
Interior
Interior Features Ceiling Fan(s), Stall Shower
Hot Water Oil
Cooling Central A/C
Fireplace N
Heat Source Oil
Laundry Main Floor
Exterior
Garage Spaces 3.0
Water Access N
Accessibility None
Total Parking Spaces 3
Garage N
Building
Lot Description Level
Story 2
Sewer Public Sewer
Water Public
Architectural Style Cape Cod
Level or Stories 2
Additional Building Above Grade
New Construction N
Schools
School District Neshaminy
Others
Senior Community No
Tax ID 22-055-168
Ownership Fee Simple
Read Less Info
Want to know what your home might be worth? Contact us for a FREE valuation!

Our team is ready to help you sell your home for the highest possible price ASAP

Bought with Michael J Bolf • Robin Kemmerer Associates Inc
"My job is to find and attract mastery-based agents to the office, protect the culture, and make sure everyone is happy! "
tyronetoneytherealtor@gmail.com
4221 Forbes Blvd, Suite 240, Lanham, MD, 20706, United States






