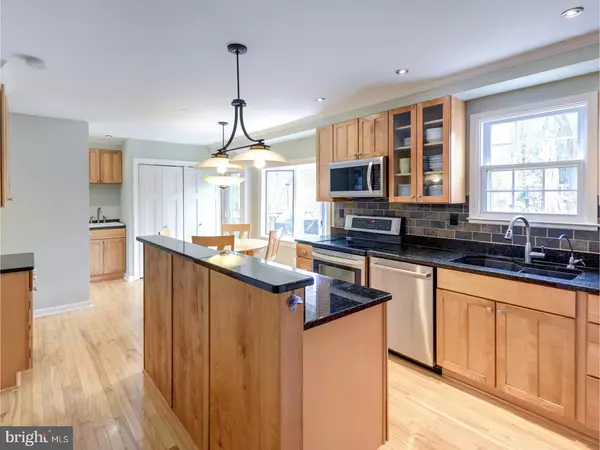$352,000
$375,000
6.1%For more information regarding the value of a property, please contact us for a free consultation.
4 Beds
3 Baths
1,952 SqFt
SOLD DATE : 05/02/2017
Key Details
Sold Price $352,000
Property Type Single Family Home
Sub Type Detached
Listing Status Sold
Purchase Type For Sale
Square Footage 1,952 sqft
Price per Sqft $180
Subdivision Summit Ridge
MLS Listing ID 1003195283
Sold Date 05/02/17
Style Traditional
Bedrooms 4
Full Baths 2
Half Baths 1
HOA Y/N N
Abv Grd Liv Area 1,952
Originating Board TREND
Year Built 1976
Annual Tax Amount $4,403
Tax Year 2017
Lot Size 0.494 Acres
Acres 0.49
Property Description
Welcome to 1311 Broadview West, a beautiful, 4 bedroom, 2.5 bathroom home located on a quiet street in the highly desired Downingtown School District. Step into the inviting entryway with tile flooring that leads to the update kitchen featuring granite countertops, stainless steel appliances, center island, hardwood floors and sunny breakfast area with entry to the expanded deck. The hard wood floors continue throughout the 1st floor into the formal living room offering lots of sunlight, beautiful built-ins, crown molding and cozy fireplace for those chilly winter nights, while the formal dining room with crown molding offers a wonderful place for special occasions and slider access to an outdoor entertaining area. The spacious family room provides a great space for everyone to gather together. A powder room and the laundry room complete the first floor. Take the stairs to the 2nd floor where you will find a large master suite with walk-in closet, sitting area, fully updated bath with tile floor, dual vanities and glass enclosed shower. There are 3 additional, generously sized bedrooms and a renovated full hall bath. Take advantage of the unfinished basement ready to fill your desires of a media room, game room, private office or maybe a home gym. The 2 car garage is also on this level. Don't miss your chance to own this gorgeous home close to shopping, major routes and the Downingtown train station. Central air not currently installed which is reflected in list price. Estimate & plans are available - $10,000 for central air or $13,000 to remove baseboard heat and install new heat pump and central air. "
Location
State PA
County Chester
Area West Bradford Twp (10350)
Zoning R2
Rooms
Other Rooms Living Room, Dining Room, Primary Bedroom, Bedroom 2, Bedroom 3, Kitchen, Family Room, Bedroom 1, Laundry
Basement Full, Unfinished
Interior
Interior Features Primary Bath(s), Kitchen - Island, Butlers Pantry, Ceiling Fan(s), Stall Shower, Kitchen - Eat-In
Hot Water Electric
Heating Electric, Baseboard
Cooling Central A/C
Flooring Wood, Fully Carpeted, Tile/Brick
Fireplaces Number 1
Fireplaces Type Brick
Equipment Cooktop, Oven - Self Cleaning, Dishwasher, Built-In Microwave
Fireplace Y
Window Features Bay/Bow
Appliance Cooktop, Oven - Self Cleaning, Dishwasher, Built-In Microwave
Heat Source Electric
Laundry Main Floor
Exterior
Exterior Feature Deck(s)
Garage Spaces 5.0
Utilities Available Cable TV
Water Access N
Roof Type Pitched,Shingle
Accessibility None
Porch Deck(s)
Attached Garage 2
Total Parking Spaces 5
Garage Y
Building
Lot Description Level, Sloping, Front Yard, Rear Yard, SideYard(s)
Story 2
Sewer Public Sewer
Water Public
Architectural Style Traditional
Level or Stories 2
Additional Building Above Grade
New Construction N
Schools
Elementary Schools Bradford Hights
Middle Schools Downington
High Schools Downingtown High School West Campus
School District Downingtown Area
Others
Senior Community No
Tax ID 50-02P-0038
Ownership Fee Simple
Acceptable Financing Conventional, VA, FHA 203(b)
Listing Terms Conventional, VA, FHA 203(b)
Financing Conventional,VA,FHA 203(b)
Read Less Info
Want to know what your home might be worth? Contact us for a FREE valuation!

Our team is ready to help you sell your home for the highest possible price ASAP

Bought with Lindsey B Musser • Keller Williams Realty Devon-Wayne
"My job is to find and attract mastery-based agents to the office, protect the culture, and make sure everyone is happy! "
tyronetoneytherealtor@gmail.com
4221 Forbes Blvd, Suite 240, Lanham, MD, 20706, United States






