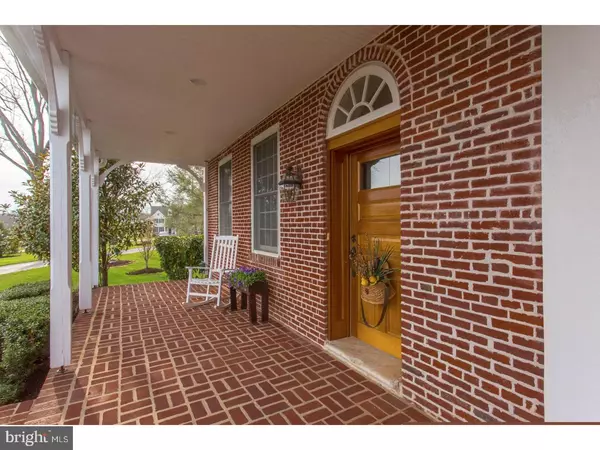$592,250
$639,000
7.3%For more information regarding the value of a property, please contact us for a free consultation.
3 Beds
3 Baths
3,350 SqFt
SOLD DATE : 01/16/2018
Key Details
Sold Price $592,250
Property Type Single Family Home
Sub Type Detached
Listing Status Sold
Purchase Type For Sale
Square Footage 3,350 sqft
Price per Sqft $176
Subdivision Pocopson Creek
MLS Listing ID 1000287675
Sold Date 01/16/18
Style Farmhouse/National Folk
Bedrooms 3
Full Baths 2
Half Baths 1
HOA Fees $66/ann
HOA Y/N Y
Abv Grd Liv Area 3,350
Originating Board TREND
Year Built 1850
Annual Tax Amount $10,031
Tax Year 2017
Lot Size 1.140 Acres
Acres 1.14
Lot Dimensions 325 X 150
Property Description
Preserved with historic character, this lovely home has a wonderful, unique blend of old charm, yet designed with all the modern conveniences and energy conservation features for today's lifestyle. When completed it was new construction within the framework of period Chester County farmhouse. For their efforts, Megill Homes was awarded the 2011 Pyramid Award for Builder of the Year for the Best Residential Renovation in the region. The home was also chosen to be on the Chadds Ford Historical Society's 2013 Candlelight Tour. Known as the Joseph Barnard House (c. 1790's), one will experience the old world charm as you drive up the tree lined drive to this brick and stucco (over stone) farmhouse. As you enter the home you will immediately appreciate the random width floors and deep window sills. The inviting and spacious living room has 12 over 12 windows and original fireplace. To address the need for modern conveniences, an absolute and complete renovation was completed throughout the home in 2010. It included a gourmet kitchen complete with all Viking appliances (six burner stove and double door refrigerator) high-end cabinetry, center island, granite counters and pantry. A first floor powder room and laundry/mudroom was also added and is conveniently attached to the two car garage. On the second floor, special attention was given to the master bedroom featuring large windows, a walk-in closet and a designer master bath. There are 2 additional bedrooms and a guest bath featuring its own designer components. The walk-up attic could be considered if additional storage space and potential living space is desired. As everyone is energy conscious today, special attention was taken during the renovations to include ALL NEW Anderson windows, walls, roof, insulation (R-15 factor), lighting and propane HVAC system. The energy efficiency of the systems replacement and renovation is enjoyed through very, very low monthly utilities. Outside, one can enjoy the spring season on either the front covered brick-paved porch or the rear patio overlooking the beautifully, professionally landscaped yard with specimen plantings consisting of just over an acre set among the Pocopson Creek Community. It is across the street from the newly preserved local landmark, Barnard's Orchards and very near the ChesLen Preserve. Conveniently located in top ranked Unionville Chadds Ford School District, close to major arteries, work centers and shopping. A warm,charming home to see!
Location
State PA
County Chester
Area Newlin Twp (10349)
Zoning R2
Rooms
Other Rooms Living Room, Dining Room, Primary Bedroom, Bedroom 2, Kitchen, Family Room, Bedroom 1, Attic
Basement Full, Unfinished
Interior
Interior Features Kitchen - Island, Dining Area
Hot Water Propane
Heating Forced Air
Cooling Central A/C
Flooring Wood, Tile/Brick
Fireplaces Number 1
Fireplaces Type Brick, Gas/Propane
Equipment Built-In Range, Commercial Range, Dishwasher, Refrigerator
Fireplace Y
Window Features Energy Efficient
Appliance Built-In Range, Commercial Range, Dishwasher, Refrigerator
Heat Source Bottled Gas/Propane
Laundry Main Floor
Exterior
Exterior Feature Patio(s), Porch(es)
Garage Spaces 5.0
Waterfront N
Water Access N
Roof Type Shingle
Accessibility None
Porch Patio(s), Porch(es)
Parking Type Attached Garage
Attached Garage 2
Total Parking Spaces 5
Garage Y
Building
Story 2
Foundation Stone
Sewer On Site Septic
Water Well
Architectural Style Farmhouse/National Folk
Level or Stories 2
Additional Building Above Grade
New Construction N
Schools
Elementary Schools Unionville
Middle Schools Charles F. Patton
High Schools Unionville
School District Unionville-Chadds Ford
Others
HOA Fee Include Common Area Maintenance,Insurance
Senior Community No
Tax ID 49-05 -0052
Ownership Fee Simple
Security Features Security System
Read Less Info
Want to know what your home might be worth? Contact us for a FREE valuation!

Our team is ready to help you sell your home for the highest possible price ASAP

Bought with Emily R Feinzig • Keller Williams Main Line

"My job is to find and attract mastery-based agents to the office, protect the culture, and make sure everyone is happy! "
tyronetoneytherealtor@gmail.com
4221 Forbes Blvd, Suite 240, Lanham, MD, 20706, United States






