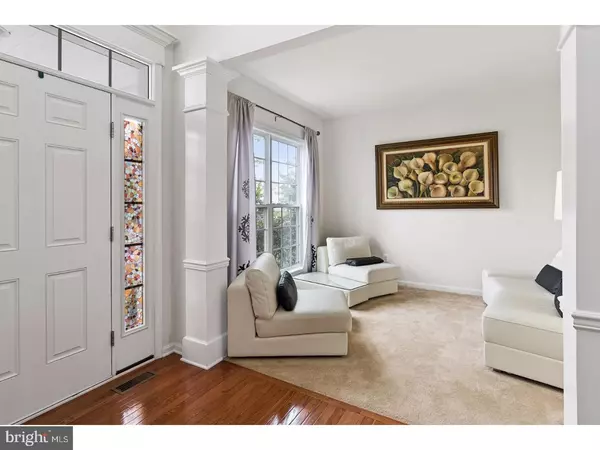$305,000
$314,900
3.1%For more information regarding the value of a property, please contact us for a free consultation.
4 Beds
3 Baths
2,794 SqFt
SOLD DATE : 11/01/2017
Key Details
Sold Price $305,000
Property Type Single Family Home
Sub Type Detached
Listing Status Sold
Purchase Type For Sale
Square Footage 2,794 sqft
Price per Sqft $109
Subdivision Wicksfield
MLS Listing ID 1000443867
Sold Date 11/01/17
Style Colonial
Bedrooms 4
Full Baths 2
Half Baths 1
HOA Fees $41/mo
HOA Y/N Y
Abv Grd Liv Area 2,794
Originating Board TREND
Year Built 2011
Annual Tax Amount $1,666
Tax Year 2016
Lot Size 10,078 Sqft
Acres 0.23
Lot Dimensions 80X126
Property Description
This is the property you have been waiting for! This 6 year old "Wilshire model", built by Pulte homes has numerous upgrades and shows like a model home. Entering the front door you will be blown away by the stunning two story foyer and shiny hardwood floors. On the right is a beautiful formal dining room and to your left is a cozy family room. Walking further back into the home on your left is a powder room with an office adjacent to it. The spacious living room opens into the kitchen and sun room making this home perfect for entertaining. The eat-in kitchen features a large sink, island, gas stove, corian counter tops, tiled back splash and pantry. The full size basement is unfinished, however, there is an egress window and rough-in plumbing for a potential bathroom. The second floor has a huge master suite complete with en-suite and a walk in closet large enough for two. The hall bathroom features a tub/shower combo and services the other 3 bedrooms. All bedrooms have upgraded ceiling fans with remotes. The home has a 2 zone audio system which can be controlled from your phone to play music throughout the home and outside area. The backyard welcomes you to a three year old vinyl in ground pool which has a self cleaner and multi-color lighting system. No concern for safety as this home offers an 8 camera surveillance and alarm system both accessible from a mobile device. The water softener and water filtration system was a 10k upgrade and will be included in the sale.Contact me for a tour before it is too late!
Location
State DE
County Kent
Area Smyrna (30801)
Zoning AC
Rooms
Other Rooms Living Room, Dining Room, Primary Bedroom, Bedroom 2, Bedroom 3, Kitchen, Family Room, Bedroom 1, Laundry, Other, Office
Basement Full, Unfinished
Interior
Interior Features Primary Bath(s), Kitchen - Island, Butlers Pantry, Water Treat System, Wet/Dry Bar, Kitchen - Eat-In
Hot Water Natural Gas
Heating Forced Air
Cooling Wall Unit
Flooring Wood, Fully Carpeted, Vinyl
Equipment Disposal
Fireplace N
Appliance Disposal
Heat Source Natural Gas
Laundry Main Floor
Exterior
Garage Spaces 5.0
Pool In Ground
Water Access N
Roof Type Shingle
Accessibility None
Attached Garage 2
Total Parking Spaces 5
Garage Y
Building
Story 2
Foundation Concrete Perimeter
Sewer Public Sewer
Water Public
Architectural Style Colonial
Level or Stories 2
Additional Building Above Grade
Structure Type 9'+ Ceilings,High
New Construction N
Schools
Elementary Schools Sunnyside
Middle Schools Smyrna
High Schools Smyrna
School District Smyrna
Others
HOA Fee Include Snow Removal
Senior Community No
Tax ID DC-00-01804-01-8700-000
Ownership Fee Simple
Security Features Security System
Acceptable Financing Conventional, VA, FHA 203(b)
Listing Terms Conventional, VA, FHA 203(b)
Financing Conventional,VA,FHA 203(b)
Read Less Info
Want to know what your home might be worth? Contact us for a FREE valuation!

Our team is ready to help you sell your home for the highest possible price ASAP

Bought with Leshia J Horne • Meyer & Meyer Realty
"My job is to find and attract mastery-based agents to the office, protect the culture, and make sure everyone is happy! "
tyronetoneytherealtor@gmail.com
4221 Forbes Blvd, Suite 240, Lanham, MD, 20706, United States






