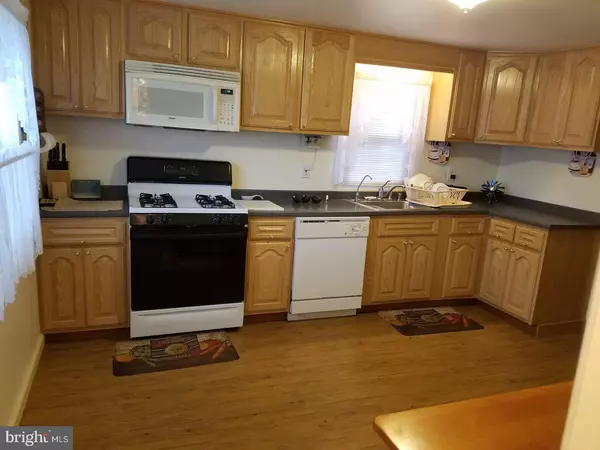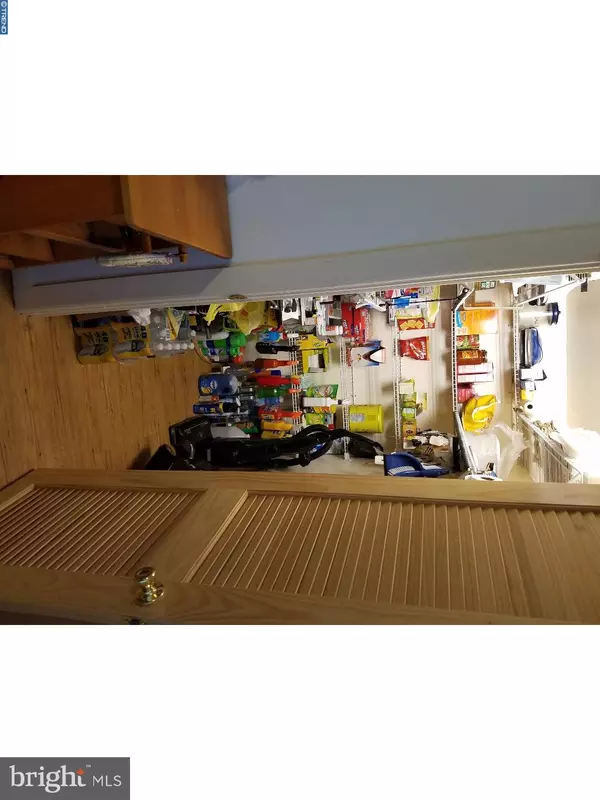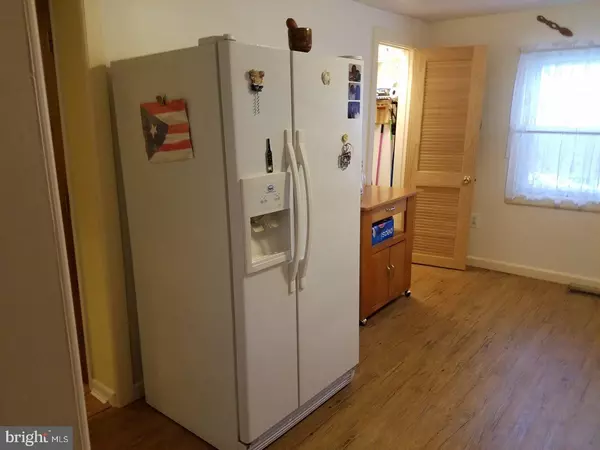$155,000
$159,900
3.1%For more information regarding the value of a property, please contact us for a free consultation.
3 Beds
2 Baths
1,526 SqFt
SOLD DATE : 09/25/2017
Key Details
Sold Price $155,000
Property Type Single Family Home
Sub Type Detached
Listing Status Sold
Purchase Type For Sale
Square Footage 1,526 sqft
Price per Sqft $101
Subdivision Delaware Gardens
MLS Listing ID 1000423443
Sold Date 09/25/17
Style Cape Cod
Bedrooms 3
Full Baths 1
Half Baths 1
HOA Y/N N
Abv Grd Liv Area 1,526
Originating Board TREND
Year Built 1952
Annual Tax Amount $4,877
Tax Year 2016
Lot Size 0.290 Acres
Acres 0.29
Lot Dimensions 139X91
Property Description
THIS HOME QUALIFIES FOR HOMESEEKER DOWN PAYMENT ASSISTANCE PROGRAM WITH $16,000 INCENTIVE..This is a 2 story home that has been completely remodeled, updated and recently painted, with a River View from enclosed porch and is the last house of a Dead End street. The second floor has 2 bedrooms completely remodeled with Plenty of closet space. The hallway is a balcony type and overlooks the 1st floor. The living room has a gas fireplace, cathedral ceiling. pergo flooring snd whole house speaker connections. The dining room has wainscoting and crown molding, resilient wood-like floor with a 72" Pella sliding door that you can overlook the Delaware River from the dining room. The kitchen is updated with oak refaced cabinets, resilent wood type floor, microwave/exhaust fan combo, ample walk-in panty closet. The basement is finished and dry with 2 sump pumps, laundry area/storage is half of the basement with washer and dryer, new gas water heater and newer heater. The enclosed porch has a wonderful view of the River with a heater and exhaust fan. The deck (13"X25') with access to the completely fenced in yard. There are 3 sheds for plenty of outside storage. Property being sold strictly "as is" condition. Buyer responsible for any and all repairs required by the Township and or lender. Buyer responsible for inspections, certification and CO from township. This Home is truly Move IN condition.
Location
State NJ
County Camden
Area Pennsauken Twp (20427)
Zoning RESID
Rooms
Other Rooms Living Room, Dining Room, Primary Bedroom, Bedroom 2, Kitchen, Family Room, Bedroom 1, Other, Attic
Basement Full, Drainage System
Interior
Interior Features Attic/House Fan, Kitchen - Eat-In
Hot Water Natural Gas
Cooling Central A/C
Flooring Fully Carpeted, Vinyl
Fireplaces Number 1
Fireplace Y
Heat Source Natural Gas
Laundry Basement
Exterior
Exterior Feature Deck(s), Porch(es)
Fence Other
Utilities Available Cable TV
Water Access N
Roof Type Shingle
Accessibility None
Porch Deck(s), Porch(es)
Garage N
Building
Lot Description Corner
Story 1.5
Sewer Public Sewer
Water Public
Architectural Style Cape Cod
Level or Stories 1.5
Additional Building Above Grade
Structure Type Cathedral Ceilings,High
New Construction N
Schools
High Schools Pennsauken
School District Pennsauken Township Public Schools
Others
Senior Community No
Tax ID 27-00401-00016
Ownership Fee Simple
Security Features Security System
Acceptable Financing Conventional, VA, FHA 203(b)
Listing Terms Conventional, VA, FHA 203(b)
Financing Conventional,VA,FHA 203(b)
Read Less Info
Want to know what your home might be worth? Contact us for a FREE valuation!

Our team is ready to help you sell your home for the highest possible price ASAP

Bought with Donna R Richardson • RE/MAX ONE Realty-Moorestown
"My job is to find and attract mastery-based agents to the office, protect the culture, and make sure everyone is happy! "
tyronetoneytherealtor@gmail.com
4221 Forbes Blvd, Suite 240, Lanham, MD, 20706, United States






