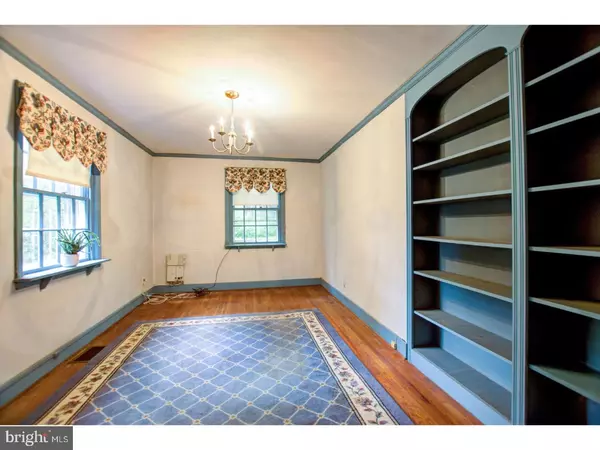$294,000
$294,000
For more information regarding the value of a property, please contact us for a free consultation.
4 Beds
3 Baths
2,575 SqFt
SOLD DATE : 10/24/2017
Key Details
Sold Price $294,000
Property Type Single Family Home
Sub Type Detached
Listing Status Sold
Purchase Type For Sale
Square Footage 2,575 sqft
Price per Sqft $114
Subdivision Bellevue Manor
MLS Listing ID 1000328885
Sold Date 10/24/17
Style Colonial
Bedrooms 4
Full Baths 2
Half Baths 1
HOA Fees $4/ann
HOA Y/N Y
Abv Grd Liv Area 2,575
Originating Board TREND
Year Built 1940
Annual Tax Amount $3,623
Tax Year 2016
Lot Size 0.540 Acres
Acres 0.54
Lot Dimensions 175X136
Property Description
Are you obsessed with home improvement shows? Dreaming of taking a home with great bones in a fabulous location and renovating it into your dream home? Make your dream a reality; purchase 1601 Woodsdale Road in Bellevue Manor and turn it into the envy of the neighborhood. Classic brick Georgian colonial with quoined corners, slate roof, hardwood floors, and timeless details, on a private lot. The first floor has a family room with built-in shelves, living room with bay window, built-in book-shelves, wood burning fireplace, access to a screened in porch overlooking the backyard and a sunroom overlooking the front yard, large powder room, kitchen with breakfast room and dining room. 4 bedrooms, and 2 full bathrooms complete the second floor. The basement consists of a laundry room, outside entrance to backyard, storage space and tuck under garage. Easy access to major roads and the Claymont train station, close to shopping, recreational facilities and walking distance to Bellevue State Park, this home is ideally located for convenience and quality of life. The gifted student program at PS DuPont Middle School and the International Baccalaureate Programme (IB) located at Mount Pleasant High School, are challenging academic liberal arts curriculum which prepare students to succeed in today's world. Showings begin at the Open House on 9/17/2017
Location
State DE
County New Castle
Area Brandywine (30901)
Zoning NC15
Rooms
Other Rooms Living Room, Dining Room, Primary Bedroom, Bedroom 2, Bedroom 3, Kitchen, Family Room, Bedroom 1, Attic
Basement Full, Unfinished, Outside Entrance
Interior
Hot Water Natural Gas
Heating Forced Air
Cooling Central A/C
Flooring Wood, Tile/Brick
Fireplaces Number 1
Fireplaces Type Brick
Fireplace Y
Window Features Bay/Bow
Heat Source Natural Gas
Laundry Basement
Exterior
Exterior Feature Roof, Patio(s)
Garage Spaces 4.0
Utilities Available Cable TV
Water Access N
Roof Type Pitched,Slate
Accessibility None
Porch Roof, Patio(s)
Attached Garage 2
Total Parking Spaces 4
Garage Y
Building
Lot Description Sloping, Trees/Wooded, Front Yard, Rear Yard, SideYard(s)
Story 2
Foundation Brick/Mortar
Sewer Public Sewer
Water Public
Architectural Style Colonial
Level or Stories 2
Additional Building Above Grade
New Construction N
Schools
Elementary Schools Mount Pleasant
Middle Schools Dupont
High Schools Mount Pleasant
School District Brandywine
Others
Senior Community No
Tax ID 06-133.00-025
Ownership Fee Simple
Security Features Security System
Acceptable Financing Conventional, FHA 203(k)
Listing Terms Conventional, FHA 203(k)
Financing Conventional,FHA 203(k)
Read Less Info
Want to know what your home might be worth? Contact us for a FREE valuation!

Our team is ready to help you sell your home for the highest possible price ASAP

Bought with Nicholas A Baldini • Patterson-Schwartz-Hockessin
"My job is to find and attract mastery-based agents to the office, protect the culture, and make sure everyone is happy! "
tyronetoneytherealtor@gmail.com
4221 Forbes Blvd, Suite 240, Lanham, MD, 20706, United States






