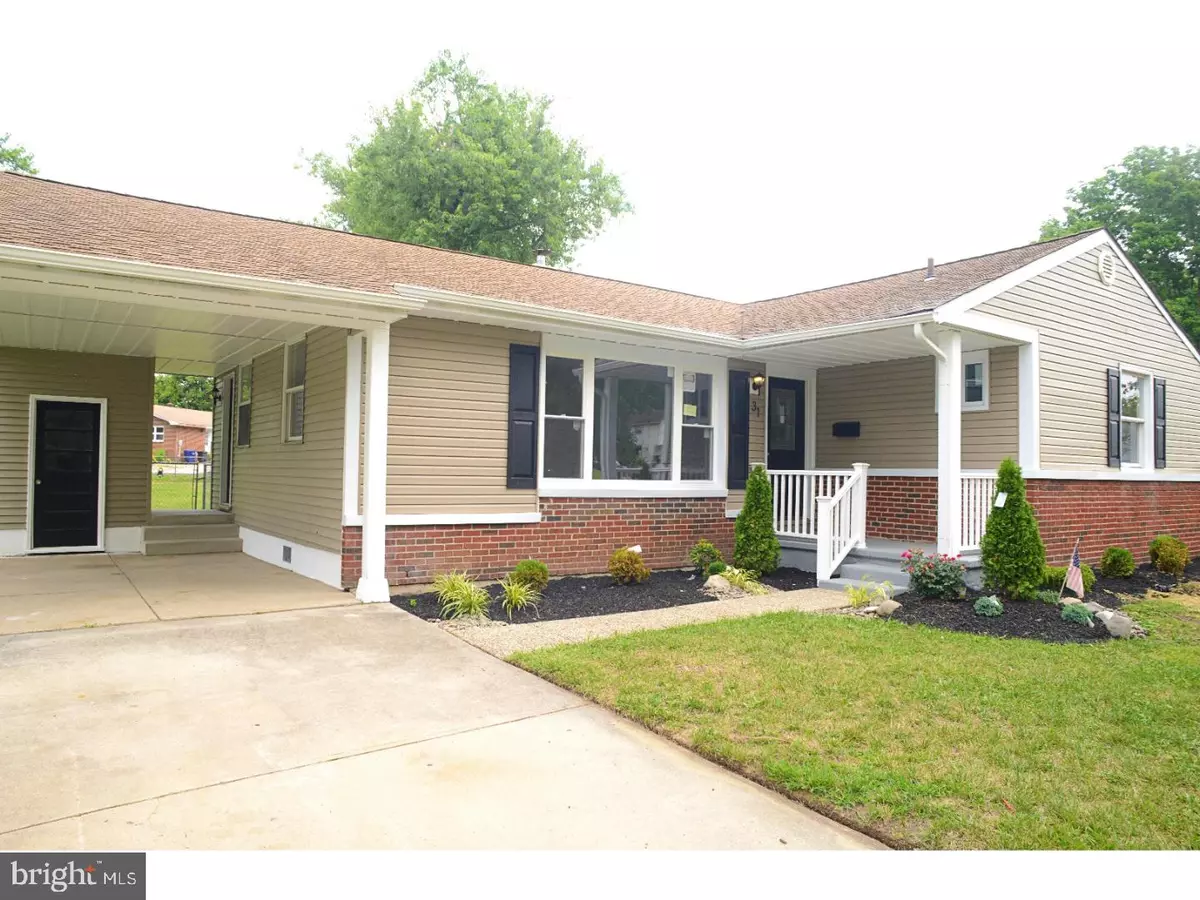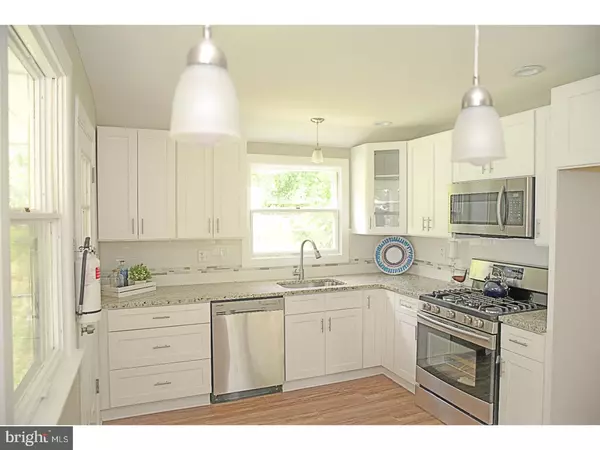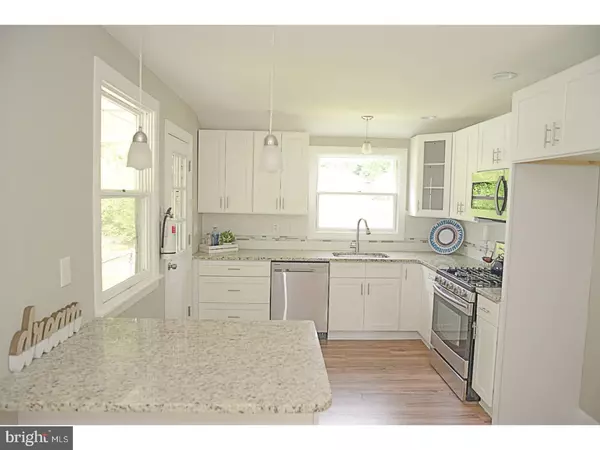$186,500
$182,500
2.2%For more information regarding the value of a property, please contact us for a free consultation.
3 Beds
2 Baths
1,141 SqFt
SOLD DATE : 12/01/2017
Key Details
Sold Price $186,500
Property Type Single Family Home
Sub Type Detached
Listing Status Sold
Purchase Type For Sale
Square Footage 1,141 sqft
Price per Sqft $163
Subdivision Timberbirch
MLS Listing ID 1000868301
Sold Date 12/01/17
Style Ranch/Rambler
Bedrooms 3
Full Baths 1
Half Baths 1
HOA Y/N N
Abv Grd Liv Area 1,141
Originating Board TREND
Year Built 1965
Annual Tax Amount $6,124
Tax Year 2016
Lot Size 0.323 Acres
Acres 0.32
Lot Dimensions 65X216
Property Description
Why buy new construction when you can have new in an established community? Welcome home to this meticulously designed, fully renovated beauty nestled in the Timberbirch section of Somerdale, NJ! You'll appreciate the curbside appeal of this stunning property enhanced with new landscaping, new front windows, new front vinyl siding,and partial brick exterior. Make your way into new, new, new throughout! As soon as you enter, you will notice the open living space concept as the living room flows into the kitchen with new cabinetry, top grade granite counter tops, stacked tile back splash, stainless steel appliances, and a peninsula, excellent for preparing food, or serving your relatives and friends. Walk outback to your huge, flat back yard (one of the largest lots in the development); a perfect space for outdoor entertaining. Inside you will find three generous size bedrooms. Both bathrooms have been fully updated with new vanities, new tile, new lighting, new fixtures, and a new Bluetooth equipped fans! Additionally, a new HVAC system and a new electrical service assures peace of mind. Close proximity to vast shopping areas, restaurants, and Route 42! Schedule your showing today as this home won't last!
Location
State NJ
County Camden
Area Gloucester Twp (20415)
Zoning RES
Rooms
Other Rooms Living Room, Primary Bedroom, Bedroom 2, Kitchen, Bedroom 1
Interior
Interior Features Kitchen - Eat-In
Hot Water Natural Gas
Heating Gas
Cooling Central A/C
Fireplace N
Heat Source Natural Gas
Laundry Main Floor
Exterior
Garage Spaces 3.0
Water Access N
Accessibility None
Total Parking Spaces 3
Garage N
Building
Story 1
Sewer Public Sewer
Water Public
Architectural Style Ranch/Rambler
Level or Stories 1
Additional Building Above Grade
New Construction N
Schools
School District Black Horse Pike Regional Schools
Others
Senior Community No
Tax ID 15-09101-00012
Ownership Fee Simple
Read Less Info
Want to know what your home might be worth? Contact us for a FREE valuation!

Our team is ready to help you sell your home for the highest possible price ASAP

Bought with Steven L Cohen • Entourage Elite Real Estate-Cherry Hill
"My job is to find and attract mastery-based agents to the office, protect the culture, and make sure everyone is happy! "
tyronetoneytherealtor@gmail.com
4221 Forbes Blvd, Suite 240, Lanham, MD, 20706, United States






