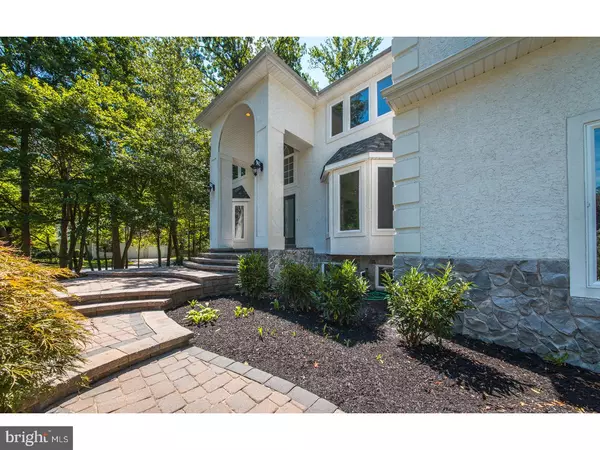$525,000
$549,900
4.5%For more information regarding the value of a property, please contact us for a free consultation.
4 Beds
5 Baths
3,052 SqFt
SOLD DATE : 10/18/2017
Key Details
Sold Price $525,000
Property Type Single Family Home
Sub Type Detached
Listing Status Sold
Purchase Type For Sale
Square Footage 3,052 sqft
Price per Sqft $172
Subdivision Willow Way Woods
MLS Listing ID 1001770809
Sold Date 10/18/17
Style Contemporary
Bedrooms 4
Full Baths 4
Half Baths 1
HOA Y/N N
Abv Grd Liv Area 3,052
Originating Board TREND
Year Built 1999
Annual Tax Amount $15,693
Tax Year 2016
Lot Size 0.480 Acres
Acres 0.48
Lot Dimensions 125X150
Property Description
Welcome home to this beautifully appointed and updated 4 bed, 4.5 bath home with finished walk-out basement! The foyer welcomes you with lots of light pouring through the Palladian window, wrought iron spindles on the staircase, and a grand light fixture above. To the right is the dining room and following that through you arrive at the gorgeous kitchen, thoughtfully upgraded with stainless digital Bosch cook top, dishwasher, self-cleaning oven and LG side-by-side refrigerator as well as quartz counter tops and custom tile back splash. The island offers a second sink for easy clean-up and three statement pendant lights above. In addition, the wine/beverage fridge and prep area are ideal for entertaining. Off of the kitchen there are two sets of sliders that lead to the rear deck (to be built) Enjoy the morning room off the kitchen with vaulted ceilings and gas fireplace to lend additional ambiance to your parties. In addition there is a the family room with wood-burning fireplace and formal dining room and living room. The second floor offers 4 newly-carpeted bedrooms and 3 stunning renovated bathrooms. The main bedroom features a private bath with a modern resort-like feel. Soak in the deep stand-alone tub or relax in the marble tiled, glass-enclosed double shower complete with bench. The floating double vanity with integrated sinks offers lots of storage space. The 2nd bedroom offers an on-trend wood plank wall and access to the beautiful hall bath. This bath also offers a double vanity with marble counter tops, wood-look tile flooring, and a separate toilet/tub room to make getting ready a breeze. The 4th bedroom has its own private bath with stall shower, farmhouse style sink, and beautiful floor tile. Proceeding down to the basement level, you will find new carpeting here as well as a full bath with a stall shower and outside access to the rear yard. This one won't last so come see it today!
Location
State NJ
County Camden
Area Cherry Hill Twp (20409)
Zoning R
Rooms
Other Rooms Living Room, Dining Room, Primary Bedroom, Bedroom 2, Bedroom 3, Kitchen, Family Room, Bedroom 1, Laundry, Other
Basement Full, Outside Entrance, Fully Finished
Interior
Interior Features Primary Bath(s), Kitchen - Island, Skylight(s)
Hot Water Natural Gas
Heating Gas, Forced Air
Cooling Central A/C
Flooring Wood, Fully Carpeted, Tile/Brick
Fireplaces Number 2
Fireplaces Type Brick, Gas/Propane
Equipment Built-In Range, Dishwasher, Refrigerator, Built-In Microwave
Fireplace Y
Window Features Bay/Bow,Replacement
Appliance Built-In Range, Dishwasher, Refrigerator, Built-In Microwave
Heat Source Natural Gas
Laundry Upper Floor
Exterior
Garage Spaces 5.0
Water Access N
Accessibility None
Attached Garage 2
Total Parking Spaces 5
Garage Y
Building
Lot Description Trees/Wooded
Story 2
Sewer Public Sewer
Water Public
Architectural Style Contemporary
Level or Stories 2
Additional Building Above Grade
New Construction N
Schools
School District Cherry Hill Township Public Schools
Others
Senior Community No
Tax ID 09-00404 02-00001
Ownership Fee Simple
Read Less Info
Want to know what your home might be worth? Contact us for a FREE valuation!

Our team is ready to help you sell your home for the highest possible price ASAP

Bought with Daniel Magee • Connection Realtors
"My job is to find and attract mastery-based agents to the office, protect the culture, and make sure everyone is happy! "
tyronetoneytherealtor@gmail.com
4221 Forbes Blvd, Suite 240, Lanham, MD, 20706, United States






