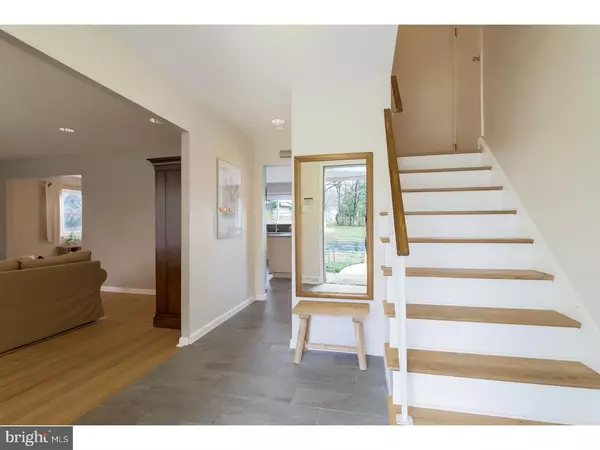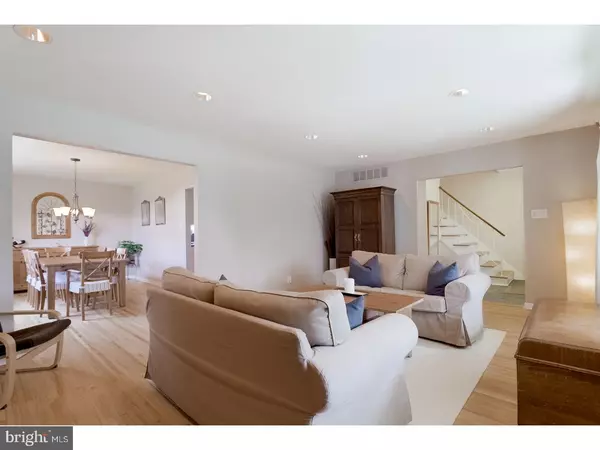$380,000
$375,000
1.3%For more information regarding the value of a property, please contact us for a free consultation.
4 Beds
3 Baths
2,320 SqFt
SOLD DATE : 05/30/2017
Key Details
Sold Price $380,000
Property Type Single Family Home
Sub Type Detached
Listing Status Sold
Purchase Type For Sale
Square Footage 2,320 sqft
Price per Sqft $163
Subdivision Surrey Place East
MLS Listing ID 1003178601
Sold Date 05/30/17
Style Colonial
Bedrooms 4
Full Baths 2
Half Baths 1
HOA Y/N N
Abv Grd Liv Area 2,320
Originating Board TREND
Year Built 1970
Annual Tax Amount $9,149
Tax Year 2016
Lot Size 9,375 Sqft
Acres 0.22
Lot Dimensions 75X125
Property Description
A charming front porch welcomes you from the moment you arrive and draws you right into this stylish, bright & spacious Surrey Place East home! A soft, warm, inviting interior and terrific updates combine to make this home stand apart from all the rest on the market! Ceramic tile flooring in the large foyer continues into the new kitchen, and gorgeous light hardwoods grace the remaining semi-formal spaces. A comfortable living room benefits from the large front window and features recessed lighting and neutral decor. The adjacent dining room can fit a large table and is perfect for dinner parties! Steps away is a beautifully redone eat-in kitchen that comes with light pine shaker style cabinetry, granite countertops, a center island with stool seating, ceramic tile backsplash, stainless appliances and a big bay window to enjoy backyard views. Obviously, this is the room everyone loves to hang out in! Step down to a large yet cozy family room which features a beamed ceiling, backyard access, recessed lights and a wood pellet stove perfect to warm up those chilly winter "movie" nights. A nicely redone powder room and access to the 2-car garage complete this level. Upstairs are 4 bedrooms, including the master suite, and a nicely refreshed main hall bath with dual vanity sink. The master bedroom features hardwood flooring and an updated master bath with large shower. The owners have more than partially completed finishing the basement and have installed gorgeous laminate, wood-look flooring and walls and storage units making this space entirely usable for more recreation room. Just finish the ceiling (recessed lighting already in place) and decorate to your taste! Need even more space? A large 19x10 bonus room, currently used as finished and heated storage space, could provide a 5th bedroom if desired. It will be easy to entertain outside in this private fenced yard which offers a gorgeous patio ready for BBQ's and dining under the stars! This wonderful home is located in a super convenient area, close to great shopping, dining, healthcare facilities and most major roadways including Route 73, 295 & the NJ Turnpike.
Location
State NJ
County Camden
Area Cherry Hill Twp (20409)
Zoning RES
Direction Southwest
Rooms
Other Rooms Living Room, Dining Room, Primary Bedroom, Bedroom 2, Bedroom 3, Kitchen, Family Room, Bedroom 1, Other, Attic
Basement Full
Interior
Interior Features Primary Bath(s), Kitchen - Island, Ceiling Fan(s), Exposed Beams, Kitchen - Eat-In
Hot Water Natural Gas
Heating Gas, Forced Air
Cooling Central A/C
Flooring Wood, Fully Carpeted, Tile/Brick
Fireplaces Number 1
Equipment Built-In Range, Oven - Self Cleaning, Dishwasher, Refrigerator, Disposal, Built-In Microwave
Fireplace Y
Window Features Bay/Bow
Appliance Built-In Range, Oven - Self Cleaning, Dishwasher, Refrigerator, Disposal, Built-In Microwave
Heat Source Natural Gas
Laundry Main Floor
Exterior
Exterior Feature Patio(s), Porch(es)
Garage Inside Access, Garage Door Opener
Garage Spaces 5.0
Fence Other
Utilities Available Cable TV
Waterfront N
Water Access N
Roof Type Pitched,Shingle
Accessibility None
Porch Patio(s), Porch(es)
Parking Type Driveway, Attached Garage, Other
Attached Garage 2
Total Parking Spaces 5
Garage Y
Building
Lot Description Level, Front Yard, Rear Yard, SideYard(s)
Story 2
Foundation Brick/Mortar
Sewer Public Sewer
Water Public
Architectural Style Colonial
Level or Stories 2
Additional Building Above Grade
New Construction N
Schools
Elementary Schools Joseph D. Sharp
Middle Schools Beck
High Schools Cherry Hill High - East
School District Cherry Hill Township Public Schools
Others
Senior Community No
Tax ID 09-00515 04-00008
Ownership Fee Simple
Security Features Security System
Read Less Info
Want to know what your home might be worth? Contact us for a FREE valuation!

Our team is ready to help you sell your home for the highest possible price ASAP

Bought with Nancy L Repsher • Lenny Vermaat & Leonard Inc. Realtors Inc

"My job is to find and attract mastery-based agents to the office, protect the culture, and make sure everyone is happy! "
tyronetoneytherealtor@gmail.com
4221 Forbes Blvd, Suite 240, Lanham, MD, 20706, United States






